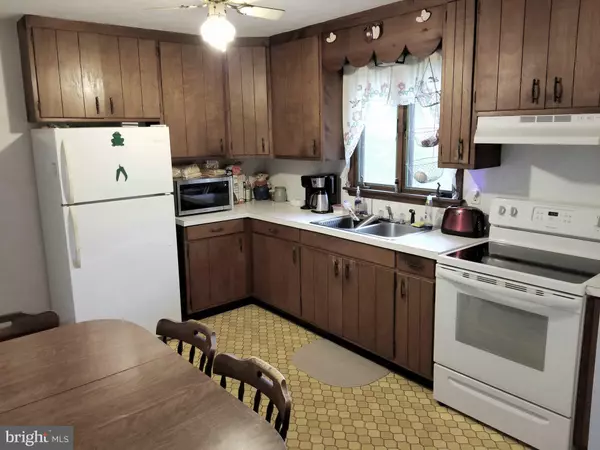$136,000
$139,900
2.8%For more information regarding the value of a property, please contact us for a free consultation.
3 Beds
1 Bath
1,740 SqFt
SOLD DATE : 01/31/2020
Key Details
Sold Price $136,000
Property Type Single Family Home
Sub Type Detached
Listing Status Sold
Purchase Type For Sale
Square Footage 1,740 sqft
Price per Sqft $78
Subdivision None Available
MLS Listing ID PAYK124440
Sold Date 01/31/20
Style Ranch/Rambler
Bedrooms 3
Full Baths 1
HOA Y/N N
Abv Grd Liv Area 1,040
Originating Board BRIGHT
Year Built 1974
Annual Tax Amount $3,011
Tax Year 2019
Lot Size 0.440 Acres
Acres 0.44
Property Description
PRICED TO SELL and SHOWS WELL ......ALL REASONABLE OFFERS CONSIDERED .... ESTATE SALE.... Located approx. 2 miles into PA from Lineboro (Carroll County MD) situated on a .44 acre lot, blacktop driveway & spacious carport for getting out of the weather on those rain or snow days. This Rancher features Hardwood floors throughout the main level, except tile in the BA & vinyl in the kitchen. Floors are in great shape. home has 3 nice-size bedrooms, hall BA, a large Living Rm & open Dining Room, Kitchen area with slider to patio and backyard. Kitchen appliances included. Home is clean & well maintained. LL features a Rec Room, an additional room (office/guest room), unfinished area with laundry & utilities. Furnace is approx. 1 year old, oil heat, comes with one A/C window unit. Bedrooms have ceiling fans. Home is Move-In Ready and waiting for Buyer's Personal Touches!
Location
State PA
County York
Area Manheim Twp (15237)
Zoning AG
Rooms
Other Rooms Living Room, Dining Room, Bedroom 2, Bedroom 3, Kitchen, Family Room, Den, Bedroom 1, Utility Room, Bathroom 1
Basement Full, Rough Bath Plumb, Improved, Outside Entrance, Interior Access, Partially Finished, Walkout Stairs, Sump Pump
Main Level Bedrooms 3
Interior
Interior Features Carpet, Entry Level Bedroom, Floor Plan - Traditional, Formal/Separate Dining Room, Kitchen - Eat-In, Kitchen - Table Space, Wood Floors, Ceiling Fan(s)
Heating Baseboard - Hot Water
Cooling Ceiling Fan(s), Window Unit(s)
Flooring Carpet, Ceramic Tile, Vinyl, Wood
Equipment Exhaust Fan, Refrigerator, Stove
Fireplace N
Window Features Storm
Appliance Exhaust Fan, Refrigerator, Stove
Heat Source Oil
Exterior
Exterior Feature Patio(s)
Garage Spaces 1.0
Waterfront N
Water Access N
Roof Type Asphalt,Shingle
Accessibility None
Porch Patio(s)
Parking Type Driveway, Attached Carport
Total Parking Spaces 1
Garage N
Building
Story 2
Sewer On Site Septic
Water Well
Architectural Style Ranch/Rambler
Level or Stories 2
Additional Building Above Grade, Below Grade
New Construction N
Schools
School District South Western
Others
Senior Community No
Tax ID 37-000-AF-0042-F0-00000
Ownership Fee Simple
SqFt Source Assessor
Acceptable Financing Conventional, Cash
Listing Terms Conventional, Cash
Financing Conventional,Cash
Special Listing Condition Standard
Read Less Info
Want to know what your home might be worth? Contact us for a FREE valuation!

Our team is ready to help you sell your home for the highest possible price ASAP

Bought with Darlene E Kegel • RE/MAX Advantage Realty







