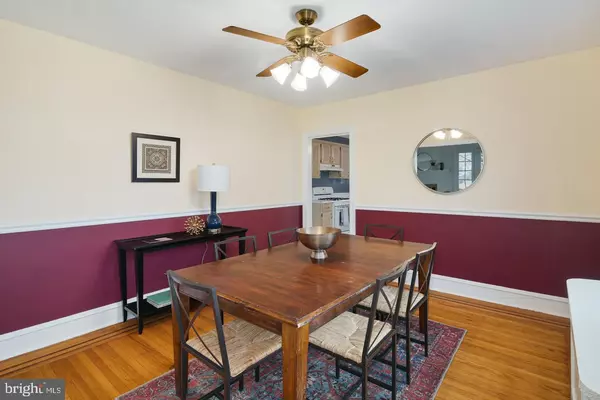$401,000
$401,000
For more information regarding the value of a property, please contact us for a free consultation.
5 Beds
2 Baths
1,685 SqFt
SOLD DATE : 01/22/2020
Key Details
Sold Price $401,000
Property Type Single Family Home
Sub Type Twin/Semi-Detached
Listing Status Sold
Purchase Type For Sale
Square Footage 1,685 sqft
Price per Sqft $237
Subdivision Ardmore
MLS Listing ID PAMC633398
Sold Date 01/22/20
Style Traditional
Bedrooms 5
Full Baths 2
HOA Y/N N
Abv Grd Liv Area 1,685
Originating Board BRIGHT
Year Built 1900
Annual Tax Amount $5,064
Tax Year 2020
Lot Size 3,109 Sqft
Acres 0.07
Lot Dimensions 25.00 x 0.00
Property Description
Warmth, charm, and natural sunlight fill this 5-bedroom, brick-facade, Colonial Twin in Ardmore. Boasting almost 1,700 square feet - getting comfortable and entertaining your loved ones in this home will come easy. Park your car in the detached garage and enter the home through the covered flagstone porch - a perfect spot to enjoy your morning coffee. Upon entering the home you will find original hardwood floors with a detailed in-lay border and a decorative brick fireplace. Kick off your shoes, hang up your jacket, you are home. An abundance of natural light fills the living space on the first floor. Past the living room you will find the dining room with ample space for entertaining around the table. The dining room opens to the spacious eat-in kitchen with an adjoining mudroom/pantry with laundry. Past the mudroom and out the back door, is a wooden deck perfect for summer barbecuing with friends and family. From the deck, you can access the rear yard and detached garage. On the second floor you will find three bedrooms and a full bathroom. The third floor has wall to wall carpeting and holds two more bedrooms and a bonus room, maybe an office or play space, between the two! The finished basement can be used as another family living space with a full bathroom and a door to exit to yard at the rear of the home. This time-honored 1900's construction home is located in the highly desirable Lower Merion School District. Neighborhood favorites within walking distance include South Ardmore Park and Playground, Linwood Park, and Carlinos Specialty Foods. Just a 5 min drive to Lancaster Ave and Suburban Square - where you will find Trader Joes, Whole Foods, Ardmore Farmers Market, and an abundance of restaurants and shops. Catch the Regional Rail train from the Ardmore Station - 30 min ride to Center City Philadelphia. Open Houses Saturday 12/14, 12-2PM & Sunday 12/15, 11-1PM
Location
State PA
County Montgomery
Area Lower Merion Twp (10640)
Zoning R4
Rooms
Basement Full, Fully Finished
Interior
Heating Radiant, Radiator
Cooling Window Unit(s)
Fireplaces Number 1
Heat Source Natural Gas
Laundry Main Floor, Has Laundry
Exterior
Garage Garage - Front Entry
Garage Spaces 4.0
Waterfront N
Water Access N
Accessibility None
Parking Type Detached Garage, Driveway, Off Street
Total Parking Spaces 4
Garage Y
Building
Story 3+
Sewer Public Sewer
Water Public
Architectural Style Traditional
Level or Stories 3+
Additional Building Above Grade, Below Grade
New Construction N
Schools
School District Lower Merion
Others
Senior Community No
Tax ID 40-00-55656-005
Ownership Fee Simple
SqFt Source Estimated
Special Listing Condition Standard
Read Less Info
Want to know what your home might be worth? Contact us for a FREE valuation!

Our team is ready to help you sell your home for the highest possible price ASAP

Bought with Laura E Seaman • Compass RE







