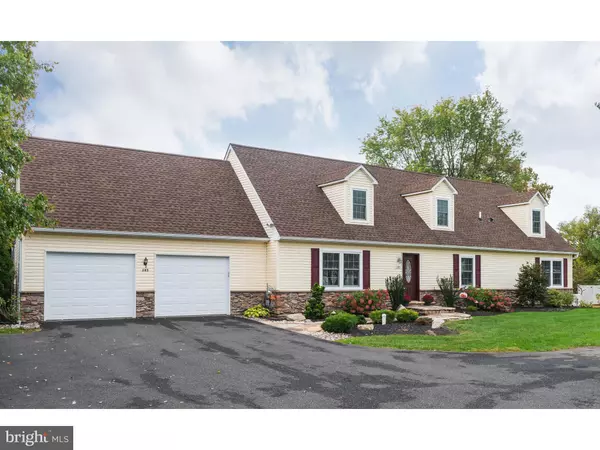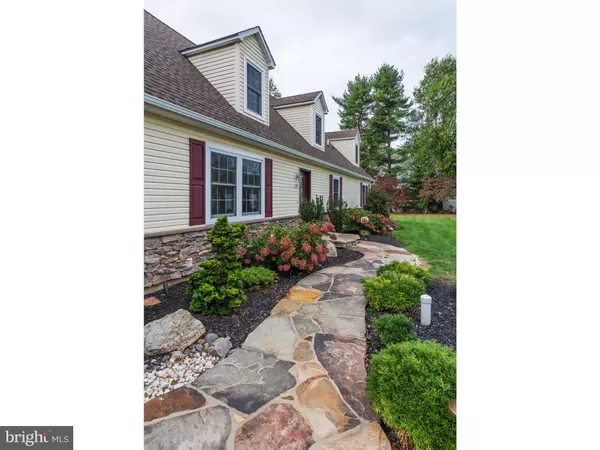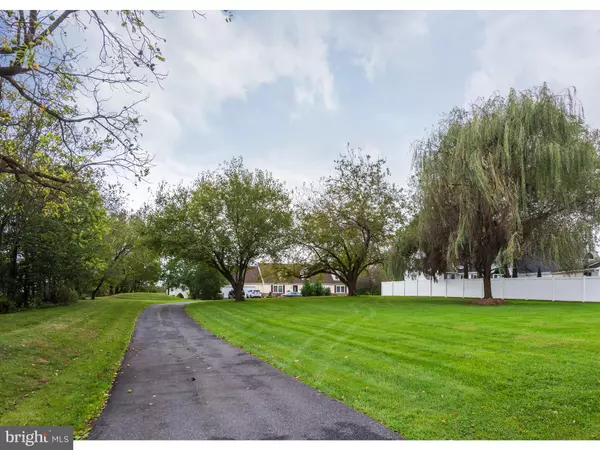$460,000
$464,900
1.1%For more information regarding the value of a property, please contact us for a free consultation.
5 Beds
3 Baths
3,575 SqFt
SOLD DATE : 01/15/2020
Key Details
Sold Price $460,000
Property Type Single Family Home
Sub Type Detached
Listing Status Sold
Purchase Type For Sale
Square Footage 3,575 sqft
Price per Sqft $128
Subdivision None Available
MLS Listing ID PAMC627412
Sold Date 01/15/20
Style Cape Cod
Bedrooms 5
Full Baths 3
HOA Y/N N
Abv Grd Liv Area 2,675
Originating Board BRIGHT
Year Built 1993
Annual Tax Amount $6,217
Tax Year 2020
Lot Size 0.918 Acres
Acres 0.92
Lot Dimensions 50.00 x 0000
Property Description
Welcome to 285 Upper Indian Head Rd, located in the desirable Spring-Ford Area School District. This well maintained, 5-6 bedroom, 3 bath home offers amenities highly sought after including "Main-floor living", .90 acre level lot, professionally hardscaped/landscape lot. Enter through the tile Foyer Entry to Formal Living Room with Brazilian KOA Hardwood floors and a double windows & view of the front garden & leads to the "Open Concept" kitchen & dining areas with granite counters and Peninsula Island, deep pantry, professionally painted cabinets, stainless steel appliances, gas cooking, new microwave & new dishwasher (2019) and inside access from 2-car garage (New garage doors 2019). The dining area has French doors leading to the raised EP Henry paved patio and enters to the light-filed family room with the corner gas fireplace with marble surround & hearth. Main level baths newly updated with New Vanities, Counters, Sinks, Fixtures & flooring (2019). New carpets in all secondary bedrooms (2019). Master Bedroom offers walk-in closet, hardwood floors, and updated full-bath. Two additional good-size bedrooms offer ample closets and updated hall bath completes this level. Note: Brazilian KOA hardwood floors are installed at the living, dining, family, master bedroom & stairs. Interior was recently professionally painted throughout. Upper Level offers 2 additional bedrooms with walk in closets, dormer windows, a home office (can be bedroom 6); and large dual-vanity hall bath, tub-shower combo and linen closet. All bedrooms and hallway are new carpets. Expansive double storage area (above garage) completes this level. Lower Level: Enjoy entertaining at the expansive bar with custom maple cabinetry, Corian counter, wet bar sink, & tile floor. The Recreation room has bead-board wainscoting, recess lighting and large open seating area & storage area under steps. Rear double doors lead to additional space currently being used as a home exercise gym with rubber flooring. The utility/laundry area includes the washer/dryer, New 75 Gal Hot Water Heater, House Generator, equipment, Rheam HVAC, French drain system, foam insulated at foundation walls, and Bilco egress exit. The front of lot includes the area where the seller's RV is parked. This property is in close proximity to Upper Providence Little League Fields, Perkiomen Walking Trail & Providence Town shops & Restaurants . Easy access to PA Turnpike, and Rtes. 422, 23, 202. Within a ten minute drive to Trendy Phoenixville Restaurants & shops & to King of Prussia Mall. Low Taxes, Spring-Ford School District, and within the desirable Oaks Elementary School boundary. One-Year AHS Home Warranty Included. Note; RV area land is part of the parcel, belongs to this lot (not neighbors land). Seller's RV will be removed prior to settlement.
Location
State PA
County Montgomery
Area Upper Providence Twp (10661)
Zoning R1
Rooms
Other Rooms Living Room, Primary Bedroom, Bedroom 2, Bedroom 4, Bedroom 5, Kitchen, Family Room, Exercise Room, Office, Recreation Room, Utility Room, Bathroom 2, Bathroom 3, Primary Bathroom
Basement Full
Main Level Bedrooms 3
Interior
Interior Features Attic, Bar, Carpet, Combination Kitchen/Dining, Dining Area, Entry Level Bedroom, Family Room Off Kitchen, Floor Plan - Open, Kitchen - Island, Primary Bath(s), Pantry, Recessed Lighting, Walk-in Closet(s), Wainscotting, Wet/Dry Bar, Wood Floors
Hot Water Propane
Heating Forced Air
Cooling Central A/C
Flooring Carpet, Ceramic Tile, Hardwood, Laminated, Vinyl
Fireplaces Number 1
Fireplaces Type Corner, Gas/Propane
Equipment Built-In Microwave, Built-In Range, Dishwasher, Dryer - Gas, Extra Refrigerator/Freezer, Microwave, Oven - Single, Oven/Range - Gas, Refrigerator, Stainless Steel Appliances, Washer, Water Heater
Fireplace Y
Window Features Replacement
Appliance Built-In Microwave, Built-In Range, Dishwasher, Dryer - Gas, Extra Refrigerator/Freezer, Microwave, Oven - Single, Oven/Range - Gas, Refrigerator, Stainless Steel Appliances, Washer, Water Heater
Heat Source Propane - Owned
Laundry Lower Floor
Exterior
Garage Inside Access
Garage Spaces 8.0
Utilities Available Cable TV, Propane
Waterfront N
Water Access N
Roof Type Pitched,Shingle
Accessibility None
Parking Type Driveway, Attached Garage
Attached Garage 2
Total Parking Spaces 8
Garage Y
Building
Lot Description Flag, Level, Rear Yard, SideYard(s), Front Yard
Story 2
Foundation Block
Sewer On Site Septic
Water Well
Architectural Style Cape Cod
Level or Stories 2
Additional Building Above Grade, Below Grade
New Construction N
Schools
Elementary Schools Oaks
Middle Schools Springford
High Schools Spring-Ford Senior
School District Spring-Ford Area
Others
Senior Community No
Tax ID 61-00-02661-905
Ownership Fee Simple
SqFt Source Assessor
Special Listing Condition Standard
Read Less Info
Want to know what your home might be worth? Contact us for a FREE valuation!

Our team is ready to help you sell your home for the highest possible price ASAP

Bought with Joymarie DeFruscio • Keller Williams Realty Group







