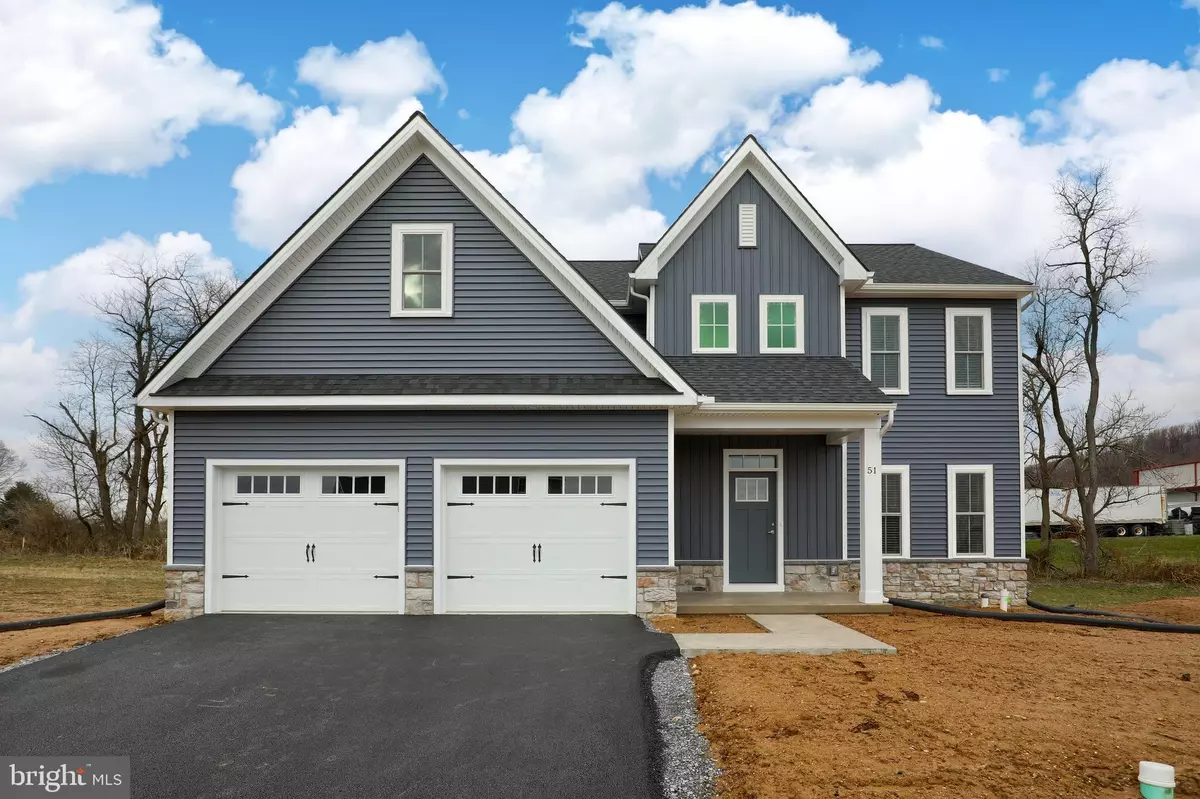$415,000
$420,000
1.2%For more information regarding the value of a property, please contact us for a free consultation.
4 Beds
3 Baths
2,571 SqFt
SOLD DATE : 01/14/2020
Key Details
Sold Price $415,000
Property Type Single Family Home
Sub Type Detached
Listing Status Sold
Purchase Type For Sale
Square Footage 2,571 sqft
Price per Sqft $161
Subdivision Lakeside Villas
MLS Listing ID PALA124028
Sold Date 01/14/20
Style Contemporary,Traditional
Bedrooms 4
Full Baths 2
Half Baths 1
HOA Fees $2/ann
HOA Y/N Y
Abv Grd Liv Area 2,471
Originating Board BRIGHT
Year Built 2019
Tax Year 2018
Lot Size 10,171 Sqft
Acres 0.23
Property Description
Zimmerman Home Builders reputation is to build premium quality custom and semi-custom homes (including most details that the building industry considers an extra). 9' ceilings, stainless steel appliances, 2 x 6 exterior construction, 41 R factors, 7.5' Island ++, Stamped concrete as a standard, Tamko 30 year roof shingles, lights at the center of each room, water line for ice maker pre-installed down to designing your lower levels so that they are easy to finish into the man cave, play room, theater, in-laws quarters.Zimmerman's Custom Homes has 9 different homes we can build starting at $369,900+ We offer 1st floor master bedroom homes as well as other specializing designs that are possible to build on the lot sizes and sets backs.
Location
State PA
County Lancaster
Area Ephrata Twp (10527)
Zoning LOW DENSITY RESIDENTIAL
Direction Southeast
Rooms
Other Rooms Dining Room, Primary Bedroom, Bedroom 2, Bedroom 3, Bedroom 4, Kitchen, Family Room, Laundry, Other, Primary Bathroom, Full Bath, Half Bath
Basement Full, Poured Concrete
Interior
Interior Features Butlers Pantry, Carpet, Ceiling Fan(s), Combination Dining/Living, Combination Kitchen/Dining, Combination Kitchen/Living, Efficiency, Family Room Off Kitchen, Flat, Floor Plan - Open, Kitchen - Gourmet, Primary Bath(s), Recessed Lighting, Stall Shower, Upgraded Countertops, Walk-in Closet(s)
Hot Water Electric, Natural Gas, Propane
Cooling Ceiling Fan(s), Central A/C, Energy Star Cooling System
Flooring Carpet, Concrete, Partially Carpeted, Tile/Brick, Vinyl, Other
Fireplaces Number 1
Fireplaces Type Fireplace - Glass Doors, Gas/Propane, Heatilator, Screen
Equipment Built-In Microwave, Disposal, Dishwasher, Energy Efficient Appliances, ENERGY STAR Dishwasher, Exhaust Fan, Icemaker, Oven/Range - Gas, Stainless Steel Appliances, Water Heater - High-Efficiency
Fireplace Y
Window Features Energy Efficient,ENERGY STAR Qualified,Low-E,Screens
Appliance Built-In Microwave, Disposal, Dishwasher, Energy Efficient Appliances, ENERGY STAR Dishwasher, Exhaust Fan, Icemaker, Oven/Range - Gas, Stainless Steel Appliances, Water Heater - High-Efficiency
Heat Source Electric, Natural Gas
Laundry Upper Floor
Exterior
Garage Garage - Front Entry
Garage Spaces 4.0
Utilities Available Cable TV, Electric Available, Natural Gas Available, Phone, Phone Available, Sewer Available
Waterfront N
Water Access N
View Garden/Lawn
Roof Type Asphalt,Other
Street Surface Black Top
Accessibility None
Road Frontage Boro/Township
Parking Type Attached Garage, Off Street, On Street
Attached Garage 2
Total Parking Spaces 4
Garage Y
Building
Lot Description Level, Other
Story 2
Foundation Concrete Perimeter, Passive Radon Mitigation
Sewer Public Sewer
Water Public
Architectural Style Contemporary, Traditional
Level or Stories 2
Additional Building Above Grade, Below Grade
Structure Type 2 Story Ceilings,9'+ Ceilings,Beamed Ceilings,Wood Walls
New Construction Y
Schools
Elementary Schools Fulton
Middle Schools Ephrata
High Schools Ephrata
School District Ephrata Area
Others
Senior Community No
Tax ID 270145080000
Ownership Fee Simple
SqFt Source Estimated
Security Features Smoke Detector,Window Grills
Acceptable Financing Cash, Conventional
Horse Property N
Listing Terms Cash, Conventional
Financing Cash,Conventional
Special Listing Condition Standard
Read Less Info
Want to know what your home might be worth? Contact us for a FREE valuation!

Our team is ready to help you sell your home for the highest possible price ASAP

Bought with Allison P. Whittaker • Berkshire Hathaway HomeServices Homesale Realty







