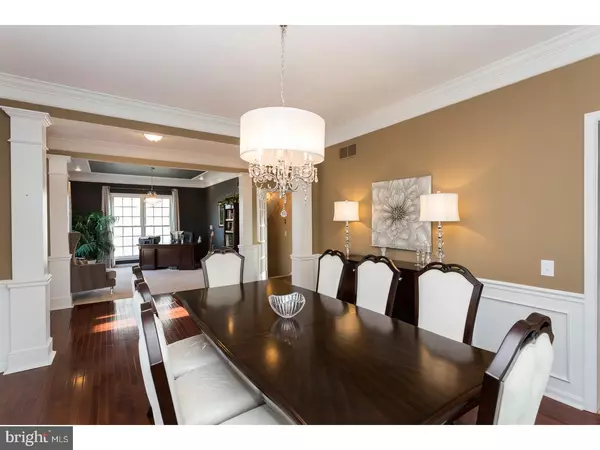$505,000
$499,900
1.0%For more information regarding the value of a property, please contact us for a free consultation.
4 Beds
4 Baths
4,473 SqFt
SOLD DATE : 05/17/2018
Key Details
Sold Price $505,000
Property Type Single Family Home
Sub Type Detached
Listing Status Sold
Purchase Type For Sale
Square Footage 4,473 sqft
Price per Sqft $112
Subdivision Windsor Ridge
MLS Listing ID 1000228838
Sold Date 05/17/18
Style Traditional
Bedrooms 4
Full Baths 3
Half Baths 1
HOA Fees $110/mo
HOA Y/N Y
Abv Grd Liv Area 4,473
Originating Board TREND
Year Built 2005
Annual Tax Amount $8,655
Tax Year 2018
Lot Size 5,642 Sqft
Acres 0.13
Property Description
This gorgeous 4 bedroom home in Windsor Ridge is a must see! Gleaming hardwood floors in the grand foyer immediately invite you into this open and airy floor plan. The oversized dining room on the right will entertain 14 of your favorite people, accented with wainscoting, crown moulding, plantation shutters and large windows allowing plenty of natural sunlight. From the foyer on the left is a formal living room, tastefully painted and currently used as a study but has potential for a library or sitting area and more. The two story living room includes a high ceiling fan, floor to ceiling wood craftsmanship surrounding the gas fireplace and a second set of high windows. The living room is naturally separated by a breakfast bar overlooking the kitchen and large island with tall windows, pendant lighting and plenty of room to entertain. A Butler's pantry connects the kitchen and dining room and has cabinetry for storage. This updated gourmet kitchen features gas cooking, granite counters, tile floors with stacked-stone back splash, an expanded island with prep sink in the center island and a breakfast bar along with a newer microwave and dishwasher. It has additional seating around the island and serves well for additional eating space for your daily routine. Upstairs, solid tiger wood flooring in the hall leads to the master bedroom with wood floors, tray ceiling, generous five-piece master bath and a large walk-in closet. The 2 additional 2nd story bedrooms are nicely-sized with great double closets and a Jack-&-Jill bathroom. The basement is newly finished with 9' ceilings and includes a full bedroom with a window. This finished basement also includes a full bath with a stall shower for total convenience! The versatile basement design still provides plenty of storage and also has 2 separate living spaces for a theater/recreation area and more! Other upgrades to note: plantation shutters, upgraded lighting and a new roof (2014), plus the convenience of the attached 484 SF 2-car garage with dual garage door openers, main floor laundry. Convenient access to major roads, turnpike and minutes to shopping, dining, schools and Marsh Creek State Park. A quiet location in a fabulous community with pool, tennis courts, basketball court, clubhouse, fitness center, numerous walking trails and many playgrounds and tot lots from which to choose. Don't miss out! Make your appointment today.
Location
State PA
County Chester
Area Upper Uwchlan Twp (10332)
Zoning R2
Rooms
Other Rooms Living Room, Dining Room, Primary Bedroom, Bedroom 2, Bedroom 3, Kitchen, Family Room, Bedroom 1, Laundry
Basement Full
Interior
Interior Features Kitchen - Island, Kitchen - Eat-In
Hot Water Natural Gas
Heating Gas, Forced Air
Cooling Central A/C
Flooring Wood, Fully Carpeted, Tile/Brick
Fireplaces Number 1
Fireplace Y
Heat Source Natural Gas
Laundry Main Floor
Exterior
Exterior Feature Patio(s), Porch(es)
Garage Spaces 4.0
Amenities Available Tennis Courts, Tot Lots/Playground
Water Access N
Roof Type Shingle
Accessibility None
Porch Patio(s), Porch(es)
Attached Garage 2
Total Parking Spaces 4
Garage Y
Building
Story 2
Sewer Public Sewer
Water Public
Architectural Style Traditional
Level or Stories 2
Additional Building Above Grade
Structure Type Cathedral Ceilings,9'+ Ceilings
New Construction N
Schools
Elementary Schools Shamona Creek
Middle Schools Lionville
High Schools Downingtown High School East Campus
School District Downingtown Area
Others
Senior Community No
Tax ID 32-02 -0344
Ownership Fee Simple
Acceptable Financing Conventional
Listing Terms Conventional
Financing Conventional
Read Less Info
Want to know what your home might be worth? Contact us for a FREE valuation!

Our team is ready to help you sell your home for the highest possible price ASAP

Bought with Kunjal Chheda • Springer Realty Group






