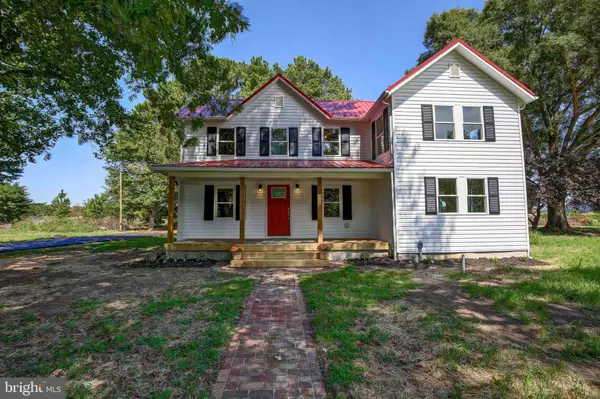$420,000
$419,900
For more information regarding the value of a property, please contact us for a free consultation.
4 Beds
4 Baths
2,500 SqFt
SOLD DATE : 01/09/2020
Key Details
Sold Price $420,000
Property Type Single Family Home
Sub Type Detached
Listing Status Sold
Purchase Type For Sale
Square Footage 2,500 sqft
Price per Sqft $168
Subdivision None Available
MLS Listing ID MDCA172124
Sold Date 01/09/20
Style Colonial,Farmhouse/National Folk
Bedrooms 4
Full Baths 3
Half Baths 1
HOA Y/N N
Abv Grd Liv Area 2,500
Originating Board BRIGHT
Year Built 1910
Annual Tax Amount $2,781
Tax Year 2018
Lot Size 1.490 Acres
Acres 1.49
Property Description
Step back in time, see and feel the beauty of this old farmhouse brought back to life! Known in the local area as The Hall house this lovely renovated home is now for sale and you will want to see it and fall in love!! The owners spent time to preserve some of the old features which are well loved in a farmhouse by instaling a new metal red roof, soapstone counters, and rustic hardwood floors. Come step inside and feel the warmth and love this home exudes and fall in love with the features and space this home offers and with a main level Master Bedroom you will never have to move again. The natural light gleams in showing off the beautiful porch and family room. The master bath has two vanities with stone tops, tile floors and a shower you will just love. The 3 bedrooms on the upper level are all very large. The back bedroom offers a on-suite bath perfect for a growing child. The hallway bath shines with tile walls. Step into the kitchen and let your jaw drop at how beautiful the counters tops are and the massive amount of cabinet space. Top it all off with a good ole farm sink. The main level also offers a 1/2 bath for your guests just off the family room and laundry/utility room. Step out back on the new deck or sit on your very own front porch and watch the days go by. The farm shed out back is perfect for storage or enclose it and make it a garage. HUGE yard for the family to play and if you take the time to look at the old trees you will see the perfect place for an old time swing. Enjoy this old house with all of the new finishes of today! Ownes are licensed Realtors.
Location
State MD
County Calvert
Zoning RUR
Rooms
Main Level Bedrooms 1
Interior
Interior Features Carpet, Ceiling Fan(s), Dining Area, Entry Level Bedroom, Floor Plan - Open, Kitchen - Country, Primary Bath(s), Pantry, Upgraded Countertops, Walk-in Closet(s), Wood Floors
Hot Water Electric
Heating Heat Pump(s)
Cooling Ceiling Fan(s), Central A/C, Heat Pump(s)
Flooring Hardwood, Carpet, Tile/Brick
Equipment Built-In Microwave, Dishwasher, Refrigerator, Stainless Steel Appliances, Stove, Water Heater
Fireplace N
Window Features Double Pane
Appliance Built-In Microwave, Dishwasher, Refrigerator, Stainless Steel Appliances, Stove, Water Heater
Heat Source Electric
Laundry Main Floor, Hookup
Exterior
Garage Spaces 4.0
Waterfront N
Water Access N
View Scenic Vista
Roof Type Metal
Accessibility None
Parking Type Driveway
Total Parking Spaces 4
Garage N
Building
Lot Description Cleared, Front Yard, Rear Yard, SideYard(s)
Story 2
Foundation Block, Crawl Space
Sewer Septic < # of BR, Community Septic Tank, Private Septic Tank
Water Private, Well
Architectural Style Colonial, Farmhouse/National Folk
Level or Stories 2
Additional Building Above Grade, Below Grade
Structure Type Dry Wall
New Construction N
Schools
Elementary Schools Barstow
Middle Schools Calvert
High Schools Calvert
School District Calvert County Public Schools
Others
Pets Allowed N
Senior Community No
Tax ID 0502009862
Ownership Fee Simple
SqFt Source Estimated
Acceptable Financing Cash, Conventional, FHA, Rural Development, USDA, VA
Horse Property N
Listing Terms Cash, Conventional, FHA, Rural Development, USDA, VA
Financing Cash,Conventional,FHA,Rural Development,USDA,VA
Special Listing Condition Standard
Read Less Info
Want to know what your home might be worth? Contact us for a FREE valuation!

Our team is ready to help you sell your home for the highest possible price ASAP

Bought with Angela M Carle • EXIT By the Bay Realty







