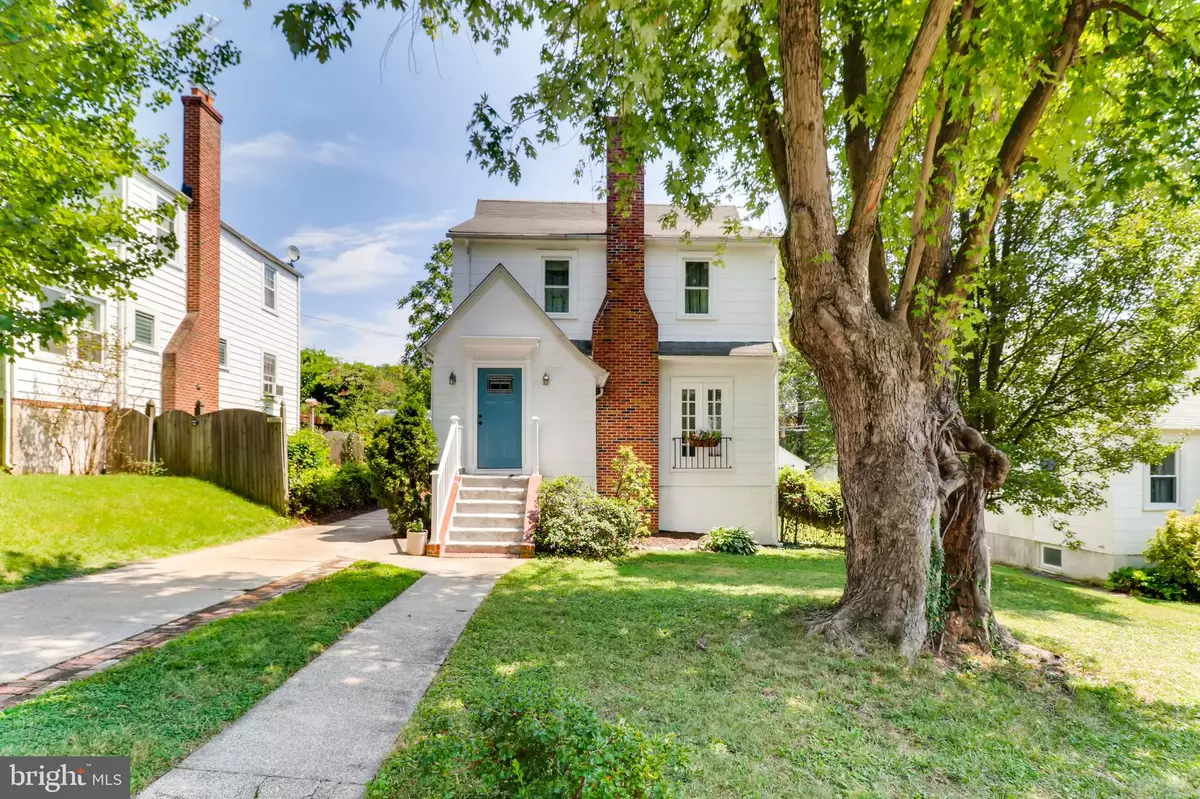$195,000
$199,900
2.5%For more information regarding the value of a property, please contact us for a free consultation.
3 Beds
2 Baths
1,416 SqFt
SOLD DATE : 01/03/2020
Key Details
Sold Price $195,000
Property Type Single Family Home
Sub Type Detached
Listing Status Sold
Purchase Type For Sale
Square Footage 1,416 sqft
Price per Sqft $137
Subdivision Hamilton Heights
MLS Listing ID MDBA481122
Sold Date 01/03/20
Style Colonial
Bedrooms 3
Full Baths 2
HOA Y/N N
Abv Grd Liv Area 1,416
Originating Board BRIGHT
Year Built 1939
Annual Tax Amount $3,321
Tax Year 2019
Lot Size 6,246 Sqft
Acres 0.14
Property Description
RENOVATED with CHARACTER in HAMILTON! This 3 Bedroom 2 Full Bath Colonial is Meticulously Updated while keeping Much of the Original Detailing! Off Street Parking with 1 Car Garage! Spacious Renovated Kitchen is open to the Dining Area! All New GE Energy Star Appliances, New Subway Tile Back Splash, Breakfast Bar and Over-sized Farmhouse Sink! Foyer Area has Custom Bench Seating with Storage Cubbies and Shelving PLUS a Full Coat Closet! Living Room has a Decorative Fireplace with Original Wood Staircase! Arched Doorways, Hardwood Floors, Original Art Deco Door Knobs! Second Floor Full Bath has the Original Tile Work with a Marble Threshold and is accompanied by a Linen Closet! Basement is Clean and Bright with 15' Work Bench custom made from Reclaimed Wood & Laundry Area with a Double Basin Utility Sink! UPDATES & RENOVATIONS Include: Brand New Front Door & Railings, Main Floor & Second Floor Energy Efficient Windows, Gas Hot Water Heater, Gas Boiler System, Koeller Sump Pump, GE Energy Star Washer/Dryer Set, Back Porch/Deck, Main Water Supply Line & Sewer Line, Freshly Painted Inside and Out! Yard is adorned with Flowering Bushes, a Pear Tree, Hostas and Perennial Flowers! TOO MANY DETAILS TO LIST HERE! Come See for Yourself & Ask for a Brochure for a FULL List!
Location
State MD
County Baltimore City
Zoning R-3
Direction West
Rooms
Other Rooms Living Room, Dining Room, Primary Bedroom, Bedroom 2, Kitchen, Basement, Foyer, Bathroom 3, Full Bath
Basement Daylight, Partial, Full, Improved, Sump Pump, Windows, Workshop
Interior
Interior Features Attic, Combination Kitchen/Dining, Dining Area, Floor Plan - Open, Recessed Lighting, Wood Floors, Built-Ins
Hot Water Natural Gas
Heating Baseboard - Hot Water
Cooling Window Unit(s)
Flooring Hardwood, Vinyl
Fireplaces Number 1
Fireplaces Type Other, Mantel(s)
Equipment ENERGY STAR Refrigerator, ENERGY STAR Dishwasher, Microwave, Oven/Range - Electric, ENERGY STAR Clothes Washer, Washer - Front Loading, Dryer - Front Loading, Dryer - Electric, Energy Efficient Appliances, Water Heater - High-Efficiency
Fireplace Y
Window Features Double Pane,Energy Efficient,ENERGY STAR Qualified,Low-E,Screens
Appliance ENERGY STAR Refrigerator, ENERGY STAR Dishwasher, Microwave, Oven/Range - Electric, ENERGY STAR Clothes Washer, Washer - Front Loading, Dryer - Front Loading, Dryer - Electric, Energy Efficient Appliances, Water Heater - High-Efficiency
Heat Source Natural Gas
Laundry Lower Floor
Exterior
Exterior Feature Deck(s), Porch(es)
Garage Garage - Front Entry
Garage Spaces 7.0
Fence Chain Link, Privacy, Rear, Partially
Utilities Available Cable TV
Waterfront N
Water Access N
Roof Type Shingle
Accessibility None
Porch Deck(s), Porch(es)
Parking Type Detached Garage, Driveway, Off Street, On Street
Total Parking Spaces 7
Garage Y
Building
Lot Description Level
Story 3+
Sewer Public Sewer
Water Public
Architectural Style Colonial
Level or Stories 3+
Additional Building Above Grade, Below Grade
Structure Type 9'+ Ceilings,Plaster Walls
New Construction N
Schools
School District Baltimore City Public Schools
Others
Senior Community No
Tax ID 0327315421 029
Ownership Fee Simple
SqFt Source Assessor
Security Features Motion Detectors,Security System
Horse Property N
Special Listing Condition Standard
Read Less Info
Want to know what your home might be worth? Contact us for a FREE valuation!

Our team is ready to help you sell your home for the highest possible price ASAP

Bought with Brendan Henry-Lambert • Keller Williams Legacy Central







