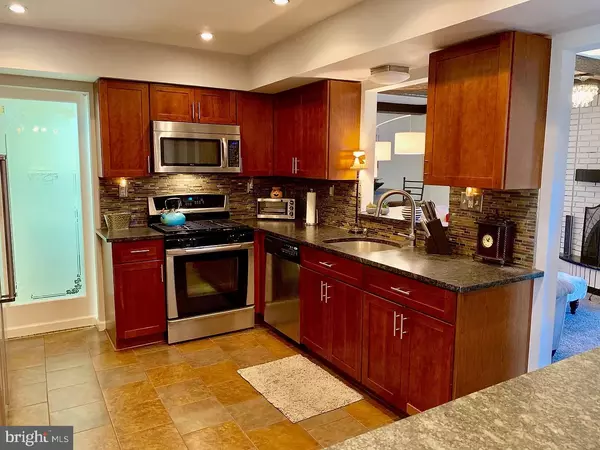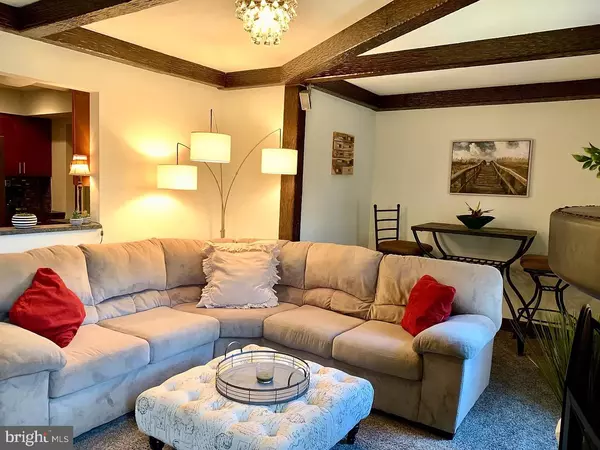$261,900
$259,900
0.8%For more information regarding the value of a property, please contact us for a free consultation.
3 Beds
2 Baths
1,988 SqFt
SOLD DATE : 01/03/2020
Key Details
Sold Price $261,900
Property Type Townhouse
Sub Type Interior Row/Townhouse
Listing Status Sold
Purchase Type For Sale
Square Footage 1,988 sqft
Price per Sqft $131
Subdivision Neshaminy Valley
MLS Listing ID PABU483122
Sold Date 01/03/20
Style Colonial
Bedrooms 3
Full Baths 1
Half Baths 1
HOA Y/N N
Abv Grd Liv Area 1,988
Originating Board BRIGHT
Year Built 1971
Annual Tax Amount $4,156
Tax Year 2019
Lot Size 3,162 Sqft
Acres 0.07
Lot Dimensions 31.00 x 102.00
Property Description
Welcome to this beautifully upgraded 3 bedroom 1.5 bathroom Townhome in Neshaminy Valley! Walk-in to a spacious living room with plenty of natural light leading into formal dining area overlooking remodeled kitchen that features granite countertops, plenty of recessed lighting, eat-in peninsula, tile flooring, an abundance of gorgeous cabinets, newer stainless steel appliances, tile back-splash with a hanging sliding glass door that leads to the laundry room. Off the kitchen is a inviting family room with electric heat fireplace surrounded by a beautiful brick mantle and farmhouse charm. Upstairs you will find two spacious bedrooms with ceiling fans and a full hall bath with ample storage and a tub shower combo, also on the second floor the huge master bedroom is something you won't want to miss, with a master walk-in closet, spacious lounge sitting area or a quaint office space, with its own sink vanity area that connects to the full hall bath! Back downstairs off the family room is a sunlit sitting room with new wood laminate flooring that leads you to a spacious private maintenance free backyard which is perfect for barbecues and entertaining ! Some other features of this home include a one car attached garage with a work bench and a tranquil pond with beautiful landscaping and goldfish in the front yard! Don't miss out on seeing this stunning home, make your appointment today!
Location
State PA
County Bucks
Area Bensalem Twp (10102)
Zoning R3
Rooms
Other Rooms Living Room, Dining Room, Primary Bedroom, Bedroom 2, Bedroom 3, Kitchen, Family Room
Interior
Interior Features Attic, Carpet, Ceiling Fan(s), Exposed Beams, Tub Shower, Breakfast Area, Dining Area, Family Room Off Kitchen, Formal/Separate Dining Room, Floor Plan - Open, Kitchen - Gourmet, Kitchen - Island, Recessed Lighting, Upgraded Countertops, Walk-in Closet(s), Window Treatments
Heating Forced Air
Cooling Central A/C
Flooring Ceramic Tile, Hardwood, Carpet, Laminated
Fireplaces Number 1
Fireplaces Type Brick, Electric, Mantel(s), Screen
Equipment Refrigerator, Oven/Range - Gas, Microwave, Dishwasher, Stainless Steel Appliances, Built-In Microwave, Disposal, Dryer, Exhaust Fan, Icemaker, Oven - Self Cleaning, Washer, Water Heater
Fireplace Y
Window Features Bay/Bow,Double Pane,Insulated,Replacement
Appliance Refrigerator, Oven/Range - Gas, Microwave, Dishwasher, Stainless Steel Appliances, Built-In Microwave, Disposal, Dryer, Exhaust Fan, Icemaker, Oven - Self Cleaning, Washer, Water Heater
Heat Source Natural Gas
Laundry Main Floor
Exterior
Exterior Feature Patio(s), Porch(es)
Garage Garage - Front Entry, Garage Door Opener, Inside Access, Built In
Garage Spaces 3.0
Fence Wood, Other, Privacy
Utilities Available Cable TV, Phone, DSL Available, Fiber Optics Available
Waterfront N
Water Access N
View Other, Street
Roof Type Shingle
Accessibility None
Porch Patio(s), Porch(es)
Parking Type Driveway, Attached Garage, On Street
Attached Garage 1
Total Parking Spaces 3
Garage Y
Building
Lot Description Rear Yard, Level, Landscaping, Front Yard
Story 2
Sewer Public Sewer
Water Public
Architectural Style Colonial
Level or Stories 2
Additional Building Above Grade, Below Grade
New Construction N
Schools
Elementary Schools Valley
Middle Schools Cecelia Snyder
High Schools Bensalem Township
School District Bensalem Township
Others
Senior Community No
Tax ID 02-091-075
Ownership Fee Simple
SqFt Source Assessor
Security Features Security System,Smoke Detector
Acceptable Financing FHA, Conventional, Cash, FHA 203(b), VA
Horse Property N
Listing Terms FHA, Conventional, Cash, FHA 203(b), VA
Financing FHA,Conventional,Cash,FHA 203(b),VA
Special Listing Condition Standard
Read Less Info
Want to know what your home might be worth? Contact us for a FREE valuation!

Our team is ready to help you sell your home for the highest possible price ASAP

Bought with John Donahue • Keller Williams Real Estate-Langhorne







