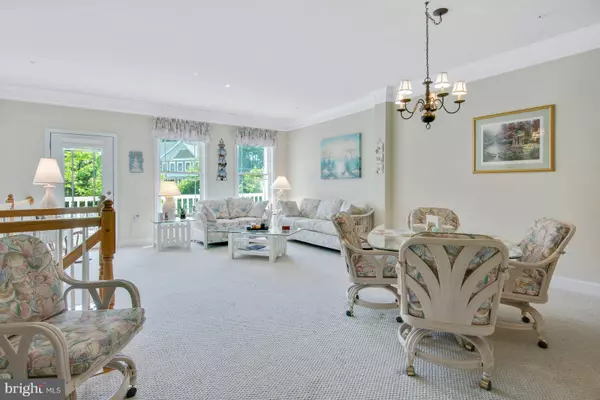$310,000
$314,900
1.6%For more information regarding the value of a property, please contact us for a free consultation.
4 Beds
4 Baths
2,594 SqFt
SOLD DATE : 01/03/2020
Key Details
Sold Price $310,000
Property Type Condo
Sub Type Condo/Co-op
Listing Status Sold
Purchase Type For Sale
Square Footage 2,594 sqft
Price per Sqft $119
Subdivision Glenriddle
MLS Listing ID 1009932786
Sold Date 01/03/20
Style Side-by-Side
Bedrooms 4
Full Baths 3
Half Baths 1
Condo Fees $321/mo
HOA Fees $174/mo
HOA Y/N Y
Abv Grd Liv Area 2,594
Originating Board BRIGHT
Year Built 2006
Annual Tax Amount $2,606
Tax Year 2019
Property Description
Gorgeous 4 bedroom, 3 1/2 impeccable townhome is just waiting for you in highly desirable Glen Riddle. Besides the great location, this community also offers a pool, tennis courts and golf memberships. This townhome shows like a model! Original owners maintained primarily for weekend use only. Never had any pets in the home either. Upgraded kitchen, with granite countertops, white Cambridge Beadboard Cabinets, ceramic floor tiles and top of the line appliances. Berber carpet throughout the main and second levels and on the stair runners. Enjoy the gas fireplace as you read a book or the private balcony as well, with views of the award winning Golf course. Relax in the whirlpool bath in the master bathroom after a long day. This home has been meticulously maintained. It has a security system installed as well. Five new Ceiling Fans installed in the summer of 2019!! All you need to bring are your personal affects! Make an appointment to see this gem today!
Location
State MD
County Worcester
Area Worcester East Of Rt-113
Zoning RESIDENTIAL
Direction East
Rooms
Other Rooms Living Room, Dining Room, Kitchen, Den
Interior
Hot Water 60+ Gallon Tank
Heating Central, Forced Air
Cooling Central A/C
Flooring Carpet, Ceramic Tile, Hardwood
Fireplaces Number 1
Fireplaces Type Fireplace - Glass Doors, Gas/Propane
Fireplace Y
Heat Source Natural Gas
Laundry Dryer In Unit, Washer In Unit
Exterior
Garage Garage - Front Entry
Garage Spaces 4.0
Utilities Available Cable TV Available, Electric Available, Natural Gas Available, Phone Available, Sewer Available, Water Available
Amenities Available Billiard Room, Boat Ramp, Club House, Community Center, Exercise Room, Fitness Center, Gated Community, Golf Course Membership Available, Meeting Room, Pool - Outdoor, Sauna, Security, Tennis Courts
Waterfront N
Water Access N
Roof Type Shingle
Accessibility >84\" Garage Door
Parking Type Off Street, Attached Garage, Driveway, Parking Lot
Attached Garage 2
Total Parking Spaces 4
Garage Y
Building
Story 3+
Foundation Slab
Sewer Public Sewer
Water Public
Architectural Style Side-by-Side
Level or Stories 3+
Additional Building Above Grade, Below Grade
Structure Type 9'+ Ceilings,Dry Wall
New Construction N
Schools
Elementary Schools Ocean City
Middle Schools Stephen Decatur
High Schools Stephen Decatur
School District Worcester County Public Schools
Others
HOA Fee Include Common Area Maintenance,Lawn Maintenance,Management,Pool(s),Road Maintenance,Sauna,Security Gate,Snow Removal,Trash
Senior Community No
Tax ID 10-750369
Ownership Fee Simple
SqFt Source Assessor
Security Features 24 hour security,Fire Detection System,Main Entrance Lock,Motion Detectors,Security Gate,Security System,Smoke Detector,Sprinkler System - Indoor
Acceptable Financing Cash, Conventional, Other
Listing Terms Cash, Conventional, Other
Financing Cash,Conventional,Other
Special Listing Condition Standard
Read Less Info
Want to know what your home might be worth? Contact us for a FREE valuation!

Our team is ready to help you sell your home for the highest possible price ASAP

Bought with Sara K Bianco • ERA Martin Associates







