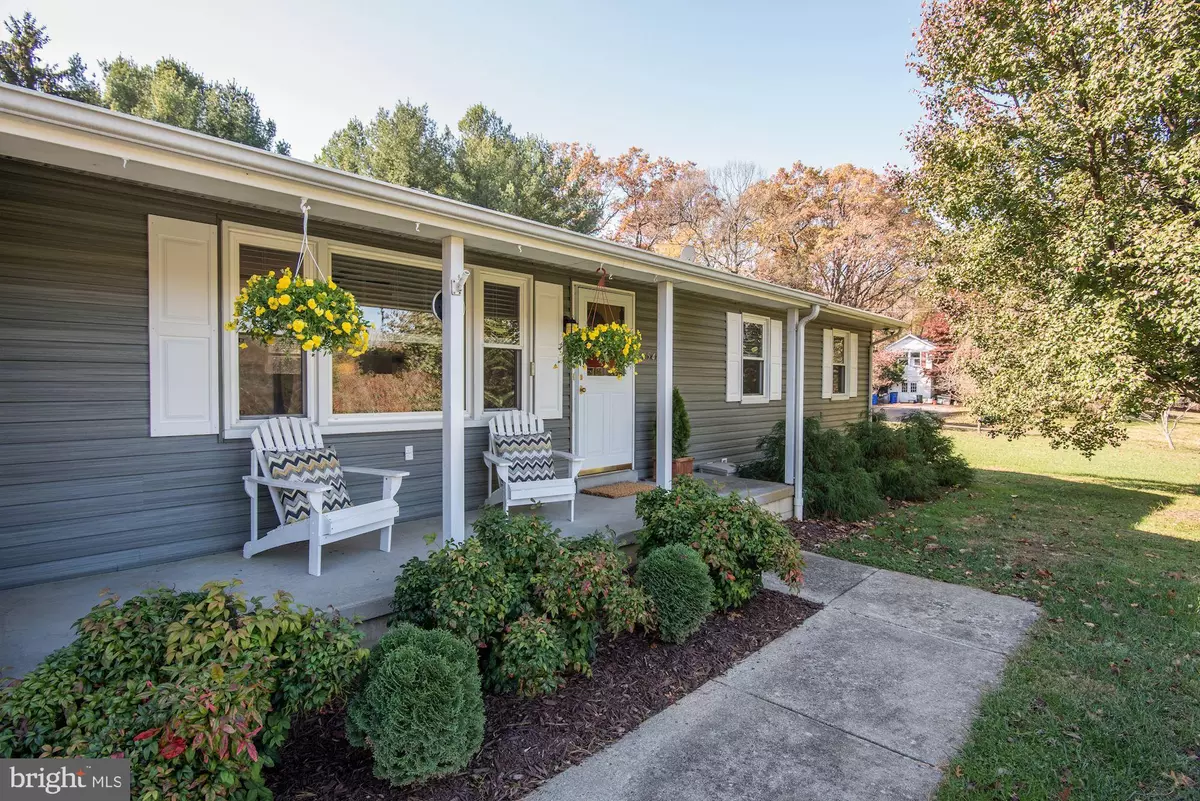$368,000
$368,000
For more information regarding the value of a property, please contact us for a free consultation.
3 Beds
2 Baths
1,144 SqFt
SOLD DATE : 12/30/2019
Key Details
Sold Price $368,000
Property Type Single Family Home
Sub Type Detached
Listing Status Sold
Purchase Type For Sale
Square Footage 1,144 sqft
Price per Sqft $321
Subdivision None Available
MLS Listing ID MDHW271348
Sold Date 12/30/19
Style Ranch/Rambler
Bedrooms 3
Full Baths 1
Half Baths 1
HOA Y/N N
Abv Grd Liv Area 1,144
Originating Board BRIGHT
Year Built 1983
Annual Tax Amount $6,307
Tax Year 2019
Lot Size 1.250 Acres
Acres 1.25
Property Description
This home will surprise! An open floorplan with a contemporary feel - plenty of space for your family/entertaining. A large kitchen with stainless appliances is open to the family area: sliders lead out to a large deck and patio. 3 beds, one full bath, laundry and half bath complete one level living. But if you want additional space, the basement offers a recent, professionally finished, rec room with flex space. There is also a great workshop/storage area. A low maintenance exterior and spacious 2 car garage (and 6 car parking on the driveway) make for easy living. And don't forget the "he" shed with poured concrete flooring and electric! No HOA, USDA eligible.Updates include complete (2014)HVAC, (2018)water heater,(2014) appliances,(2015) basement rec room, (2018)laminate and (2016)vinyl plank flooring on both levels, light fixtures, (2013)waterproofing, well warranty in place. So nice to come home to your 1+ acre in western Howard at this price!
Location
State MD
County Howard
Zoning RCDEO
Rooms
Other Rooms Living Room, Primary Bedroom, Bedroom 2, Bedroom 3, Kitchen, Laundry, Recreation Room, Workshop, Half Bath
Basement Full, Heated, Improved, Interior Access, Outside Entrance, Walkout Stairs, Water Proofing System, Workshop
Main Level Bedrooms 3
Interior
Interior Features Ceiling Fan(s), Chair Railings, Combination Kitchen/Dining, Entry Level Bedroom, Floor Plan - Open, Kitchen - Eat-In, Recessed Lighting, Dining Area
Heating Forced Air, Heat Pump(s)
Cooling Central A/C, Heat Pump(s)
Equipment Built-In Microwave, Dishwasher, Dryer, Oven/Range - Electric, Refrigerator, Stainless Steel Appliances, Washer, Exhaust Fan, Microwave, Water Heater
Appliance Built-In Microwave, Dishwasher, Dryer, Oven/Range - Electric, Refrigerator, Stainless Steel Appliances, Washer, Exhaust Fan, Microwave, Water Heater
Heat Source Electric
Laundry Main Floor
Exterior
Exterior Feature Deck(s), Patio(s)
Garage Garage - Front Entry, Garage Door Opener, Additional Storage Area, Inside Access, Oversized
Garage Spaces 8.0
Waterfront N
Water Access N
Accessibility Other
Porch Deck(s), Patio(s)
Parking Type Attached Garage, Driveway
Attached Garage 2
Total Parking Spaces 8
Garage Y
Building
Story 2
Sewer Community Septic Tank, Private Septic Tank
Water Well
Architectural Style Ranch/Rambler
Level or Stories 2
Additional Building Above Grade, Below Grade
New Construction N
Schools
Elementary Schools Lisbon
Middle Schools Glenwood
High Schools Glenelg
School District Howard County Public School System
Others
Senior Community No
Tax ID 1404332628
Ownership Fee Simple
SqFt Source Assessor
Special Listing Condition Standard
Read Less Info
Want to know what your home might be worth? Contact us for a FREE valuation!

Our team is ready to help you sell your home for the highest possible price ASAP

Bought with ALEXANDRA L VASQUEZ • Charis Realty Group







