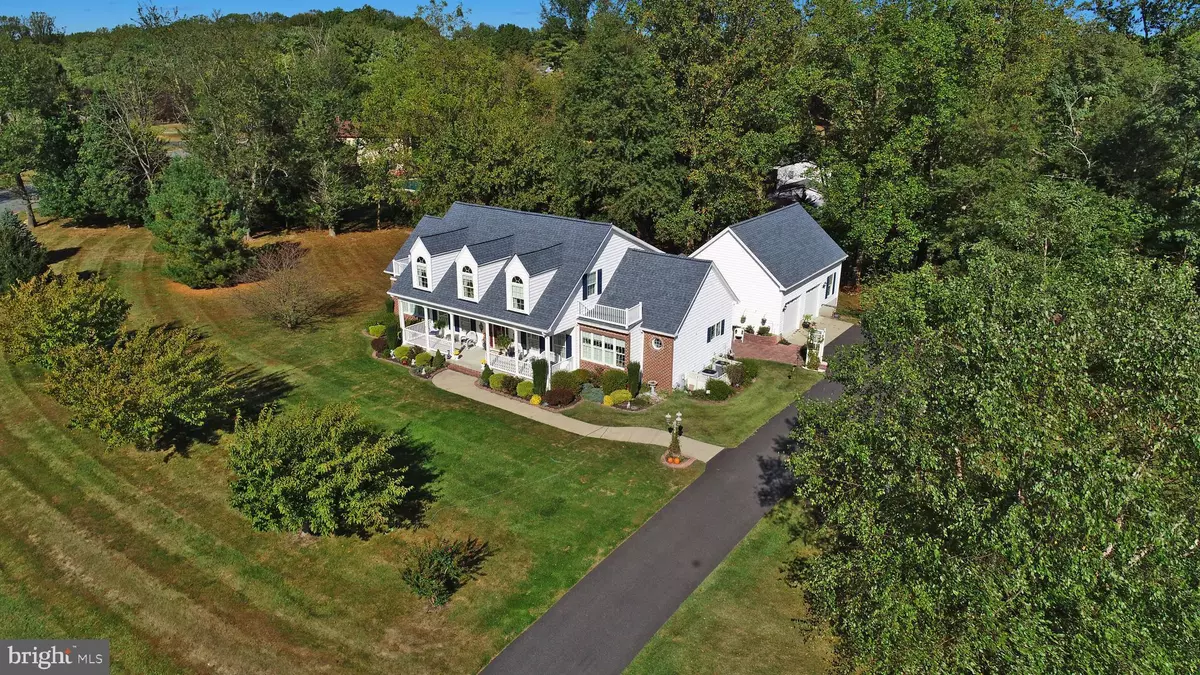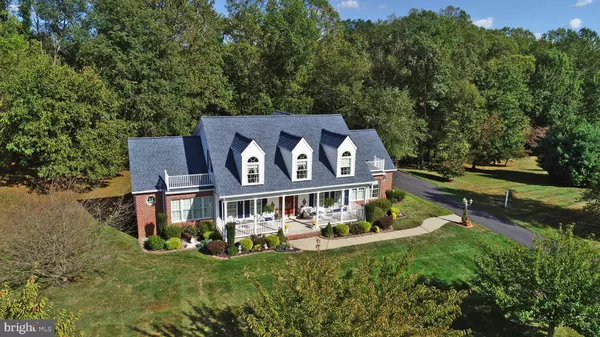$550,000
$565,000
2.7%For more information regarding the value of a property, please contact us for a free consultation.
3 Beds
3 Baths
2,548 SqFt
SOLD DATE : 12/30/2019
Key Details
Sold Price $550,000
Property Type Single Family Home
Sub Type Detached
Listing Status Sold
Purchase Type For Sale
Square Footage 2,548 sqft
Price per Sqft $215
Subdivision Charles Landing
MLS Listing ID MDHR239608
Sold Date 12/30/19
Style Cape Cod
Bedrooms 3
Full Baths 2
Half Baths 1
HOA Y/N N
Abv Grd Liv Area 2,548
Originating Board BRIGHT
Year Built 2005
Annual Tax Amount $5,739
Tax Year 2018
Lot Size 2.850 Acres
Acres 2.85
Lot Dimensions 0.00 x 0.00
Property Description
Your Dream Home is Here! This picture perfect home was built in 2005 as a Custom Cape Cod with amazing curb appeal that is created by the covered full front porch with decorative columns, triple dormers and rail topped bay windows. As you enter this home you will be delighted with the 2 story dramatic foyer with curved staircase to the upper level. The main level floor plan features an extensive great room with vaulted ceilings and two sky lights, a cozy corner fireplace which flows into the dining room area through a columned gallery, The elegant dining room is with a tray ceiling offer accent lighting to create a festive mood for entertaining. The kitchen is a cook's delight hosting large island, beautiful granite counter tops, cherry cabinets & stainless steel appliances. There is a convenient first floor laundry room with a stackable washer & dryer & extra storage space. You can access the sun room off the kitchen which leads to the side door to the patio or the access door to the oversized 2 car garage & workshop area. There is a office located on the main level near the half bathroom. The stunning main level master bedroom suite hosts a sitting area, walk in closet and luxury bathroom. There are 2 large bedrooms located on the upper level which share a full bathroom. The full basement is unfinished & ready for new owner to create the space they desire. Additional features include: exterior brick patio with garden pond, composite Trex deck with french doors opening up to the Great Room, professionally wired candles in most of the windows, potential for central vacuum system, rough in for bathroom in the basement (flush) , Water Soft treatment system for the well water. One thing is for sure ...this home is a real gem!OPEN HOUSE SUNDAY 10/20/19 FROM 12 NOON -2:00PM
Location
State MD
County Harford
Zoning AG
Rooms
Other Rooms Dining Room, Primary Bedroom, Sitting Room, Bedroom 2, Bedroom 3, Kitchen, Foyer, Breakfast Room, Sun/Florida Room, Great Room, Laundry, Office, Bathroom 3, Primary Bathroom
Basement Full, Rough Bath Plumb, Unfinished
Main Level Bedrooms 1
Interior
Interior Features Breakfast Area, Ceiling Fan(s), Chair Railings, Crown Moldings, Curved Staircase, Dining Area, Entry Level Bedroom, Formal/Separate Dining Room, Kitchen - Gourmet, Kitchen - Island, Kitchen - Table Space, Pantry, Soaking Tub, Upgraded Countertops, Walk-in Closet(s), Window Treatments, Wood Floors
Hot Water Propane
Heating Forced Air, Heat Pump - Electric BackUp
Cooling Central A/C, Ceiling Fan(s)
Flooring Hardwood, Ceramic Tile, Carpet
Fireplaces Number 1
Fireplaces Type Fireplace - Glass Doors, Gas/Propane, Mantel(s)
Equipment Built-In Microwave, Dishwasher, Disposal, Humidifier, Icemaker, Refrigerator, Oven/Range - Electric, Microwave, Stainless Steel Appliances, Washer/Dryer Stacked, Water Heater
Fireplace Y
Appliance Built-In Microwave, Dishwasher, Disposal, Humidifier, Icemaker, Refrigerator, Oven/Range - Electric, Microwave, Stainless Steel Appliances, Washer/Dryer Stacked, Water Heater
Heat Source Propane - Owned, Electric
Laundry Main Floor
Exterior
Exterior Feature Deck(s), Enclosed, Porch(es), Patio(s)
Garage Additional Storage Area, Garage - Side Entry, Garage Door Opener, Oversized
Garage Spaces 2.0
Waterfront N
Water Access N
Roof Type Asphalt
Accessibility Level Entry - Main
Porch Deck(s), Enclosed, Porch(es), Patio(s)
Parking Type Driveway, Attached Garage
Attached Garage 2
Total Parking Spaces 2
Garage Y
Building
Lot Description Backs to Trees
Story 2
Sewer On Site Septic
Water Well, Conditioner
Architectural Style Cape Cod
Level or Stories 2
Additional Building Above Grade, Below Grade
Structure Type 2 Story Ceilings,Vaulted Ceilings,Tray Ceilings
New Construction N
Schools
Elementary Schools Jarrettsville
Middle Schools Fallston
High Schools Fallston
School District Harford County Public Schools
Others
Senior Community No
Tax ID 04-101944
Ownership Fee Simple
SqFt Source Assessor
Special Listing Condition Standard
Read Less Info
Want to know what your home might be worth? Contact us for a FREE valuation!

Our team is ready to help you sell your home for the highest possible price ASAP

Bought with Carmela Kuper • Long & Foster Real Estate, Inc.







