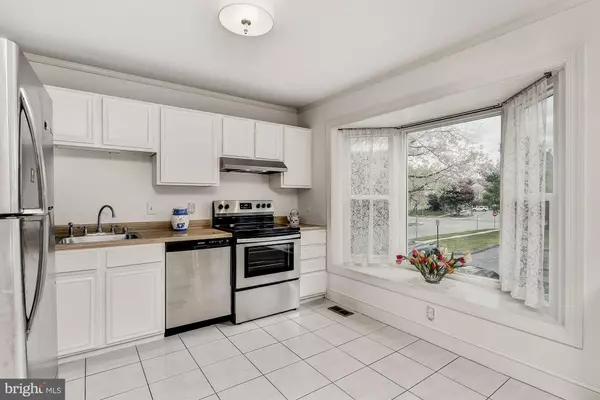$320,000
$325,000
1.5%For more information regarding the value of a property, please contact us for a free consultation.
4 Beds
4 Baths
1,738 SqFt
SOLD DATE : 12/23/2019
Key Details
Sold Price $320,000
Property Type Townhouse
Sub Type Interior Row/Townhouse
Listing Status Sold
Purchase Type For Sale
Square Footage 1,738 sqft
Price per Sqft $184
Subdivision Crofton Village
MLS Listing ID MDAA417766
Sold Date 12/23/19
Style Colonial
Bedrooms 4
Full Baths 2
Half Baths 2
HOA Fees $90/mo
HOA Y/N Y
Abv Grd Liv Area 1,388
Originating Board BRIGHT
Year Built 1980
Annual Tax Amount $3,220
Tax Year 2019
Lot Size 1,420 Sqft
Acres 0.03
Property Description
Beautiful townhome boasting 4 bedrooms, 2-full, 2-half baths. Updates, roof, HVAC, HWH, gutters, appliances, bathrooms, lighting, carpet, and more! Kitchen with stainless steel appliances, bay-bow window; Box wainscoting, crown molding and chair railing ; Master bedroom with en-suite full bath and two closets; Lower level family room with brick profile fireplace; Deck and patio for outdoor entertaining; Exterior Features: Deck, Patio, Landscaping, Sidewalks, Street Lights, Community Pool, and More! Recent Updates: Roof, HVAC, HWH, Gutters, Stainless Steel Appliances, Bathrooms, Chimney Lining, Lighting, Carpet, and More Community Amenities: Commuter routes including MD-665, US-50, and I-97 offer convenient access to Baltimore, Columbia, BWI Airport, and more. Waugh Chapel Towne Centre, Downtown Annapolis, and Westfield Annapolis Mall provide many nearby shopping, dining, and entertainment options.
Location
State MD
County Anne Arundel
Zoning R15
Rooms
Other Rooms Living Room, Dining Room, Primary Bedroom, Bedroom 2, Bedroom 3, Bedroom 4, Kitchen, Family Room, Foyer, Laundry, Storage Room
Basement Connecting Stairway, Daylight, Full, Fully Finished, Heated, Improved, Interior Access, Outside Entrance, Rear Entrance, Sump Pump, Walkout Level, Windows
Interior
Interior Features Attic, Carpet, Ceiling Fan(s), Chair Railings, Combination Dining/Living, Crown Moldings, Dining Area, Floor Plan - Open, Formal/Separate Dining Room, Kitchen - Eat-In, Kitchen - Table Space, Primary Bath(s), Wainscotting, Other
Heating Heat Pump(s)
Cooling Central A/C
Flooring Carpet, Ceramic Tile, Concrete, Laminated, Vinyl
Fireplaces Number 1
Fireplaces Type Brick
Equipment Dishwasher, Disposal, Dryer, Exhaust Fan, Oven - Self Cleaning, Oven - Single, Refrigerator, Stainless Steel Appliances, Washer, Water Heater
Fireplace Y
Window Features Screens,Vinyl Clad
Appliance Dishwasher, Disposal, Dryer, Exhaust Fan, Oven - Self Cleaning, Oven - Single, Refrigerator, Stainless Steel Appliances, Washer, Water Heater
Heat Source Electric
Laundry Lower Floor
Exterior
Exterior Feature Deck(s)
Parking On Site 2
Fence Partially, Rear
Water Access N
View Garden/Lawn
Roof Type Architectural Shingle
Accessibility Other
Porch Deck(s)
Garage N
Building
Lot Description Front Yard, Landscaping, Rear Yard
Story 3+
Sewer Public Sewer
Water Public
Architectural Style Colonial
Level or Stories 3+
Additional Building Above Grade, Below Grade
Structure Type 9'+ Ceilings,Dry Wall,High,Paneled Walls
New Construction N
Schools
Elementary Schools Nantucket
Middle Schools Crofton
High Schools Arundel
School District Anne Arundel County Public Schools
Others
HOA Fee Include Common Area Maintenance,Road Maintenance,Snow Removal,Other
Senior Community No
Tax ID 020220090014345
Ownership Fee Simple
SqFt Source Estimated
Security Features Main Entrance Lock,Smoke Detector
Special Listing Condition Standard
Read Less Info
Want to know what your home might be worth? Contact us for a FREE valuation!

Our team is ready to help you sell your home for the highest possible price ASAP

Bought with Eboneese M. Thompson • Keller Williams Capital Properties






