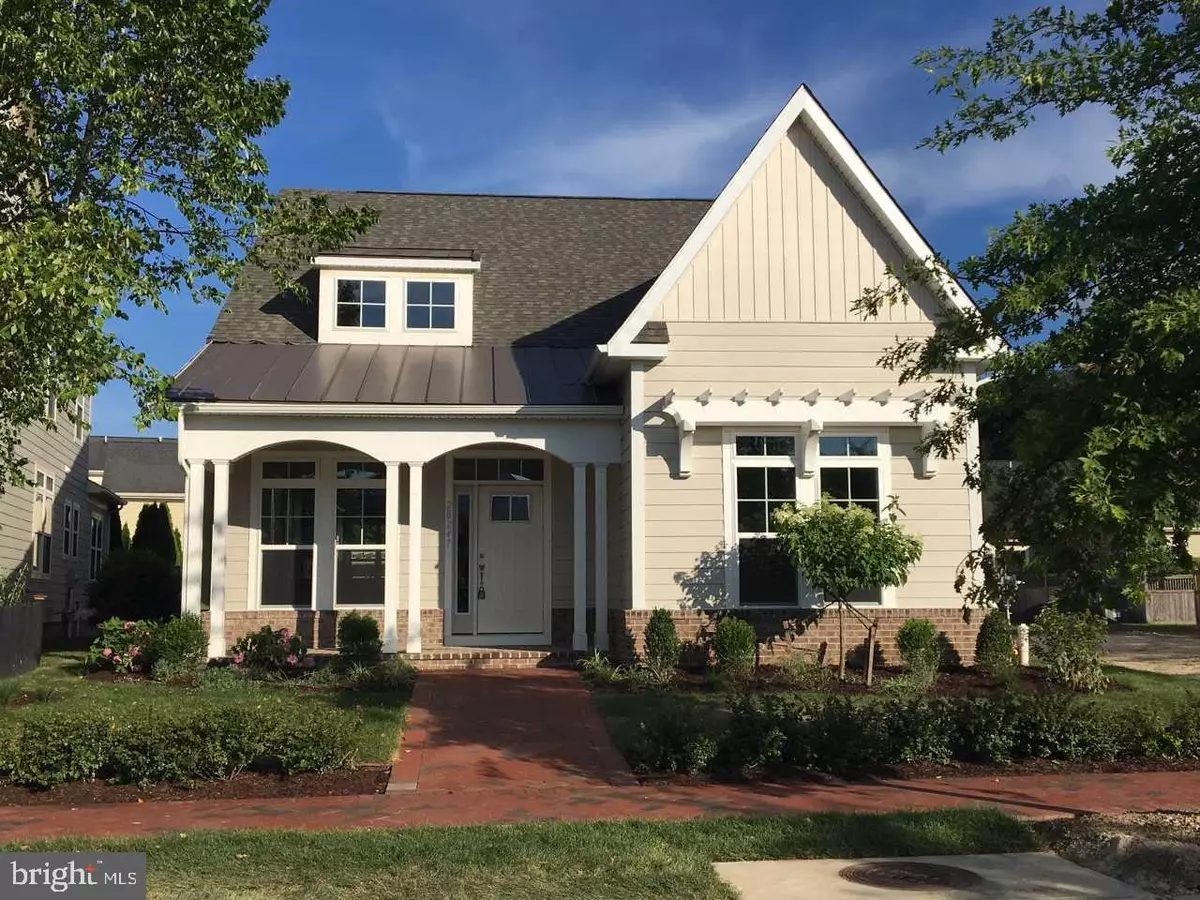$431,738
$429,990
0.4%For more information regarding the value of a property, please contact us for a free consultation.
3 Beds
3 Baths
1,824 SqFt
SOLD DATE : 12/20/2019
Key Details
Sold Price $431,738
Property Type Single Family Home
Sub Type Detached
Listing Status Sold
Purchase Type For Sale
Square Footage 1,824 sqft
Price per Sqft $236
Subdivision Easton Village
MLS Listing ID MDTA136496
Sold Date 12/20/19
Style Colonial
Bedrooms 3
Full Baths 3
HOA Fees $250/mo
HOA Y/N Y
Abv Grd Liv Area 1,824
Originating Board BRIGHT
Year Built 2019
Lot Size 4,562 Sqft
Acres 0.1
Property Description
Brand New Abbott lives like a dream and is just about ready for you to move in! With an endearing front porch, this home is sure to please from the moment you see it! Step inside into the Great Room which offers high Volume Ceilings and a cozy gas fireplace. The Kitchen is perfect for all of your culinary creations with a Gourmet Stainless Steel Appliance package and stunning Granite Counters and Island. Main Level also includes the Master Suite and 2nd Bedroom. 2nd Level offers a 3rd bedroom, full bath and loft area for additional living space or guests. The rear screened porch is perfect for relaxing or enjoying your morning coffee. A 2 Car Rear Load garage rounds off this modern cottage in a waterfront community with small town magic and a huge amount of amenities including pool, clubhouse with fitness center, pier and so much more. Photos are similar while home finishes construction soon!
Location
State MD
County Talbot
Zoning RES
Rooms
Main Level Bedrooms 2
Interior
Interior Features Dining Area, Primary Bath(s)
Hot Water Natural Gas
Heating Programmable Thermostat
Cooling Central A/C, Programmable Thermostat
Fireplaces Number 1
Equipment Washer/Dryer Hookups Only, Oven/Range - Gas, Refrigerator, Disposal, Dishwasher
Fireplace Y
Appliance Washer/Dryer Hookups Only, Oven/Range - Gas, Refrigerator, Disposal, Dishwasher
Heat Source Natural Gas
Exterior
Garage Garage - Rear Entry
Garage Spaces 2.0
Amenities Available Jog/Walk Path, Pier/Dock, Pool - Indoor, Recreational Center
Waterfront N
Water Access N
Roof Type Shingle
Accessibility None
Parking Type Attached Garage
Attached Garage 2
Total Parking Spaces 2
Garage Y
Building
Lot Description Corner
Story 2
Foundation Concrete Perimeter
Sewer Public Sewer
Water Public
Architectural Style Colonial
Level or Stories 2
Additional Building Above Grade
New Construction Y
Schools
School District Talbot County Public Schools
Others
Senior Community No
Tax ID TEMP
Ownership Fee Simple
SqFt Source Estimated
Security Features Smoke Detector
Special Listing Condition Standard
Read Less Info
Want to know what your home might be worth? Contact us for a FREE valuation!

Our team is ready to help you sell your home for the highest possible price ASAP

Bought with Gregg A Hughes • Brookfield Management Washington LLC







