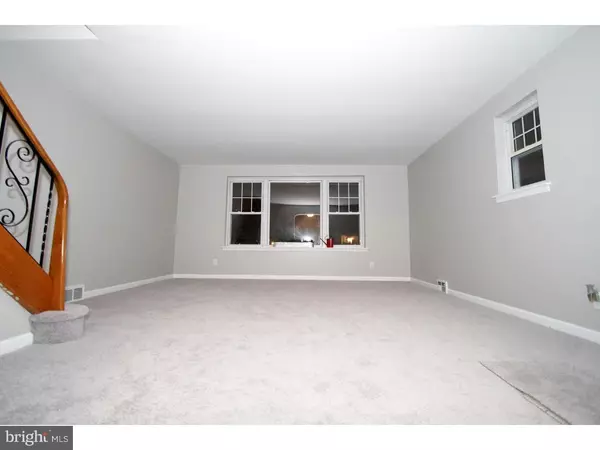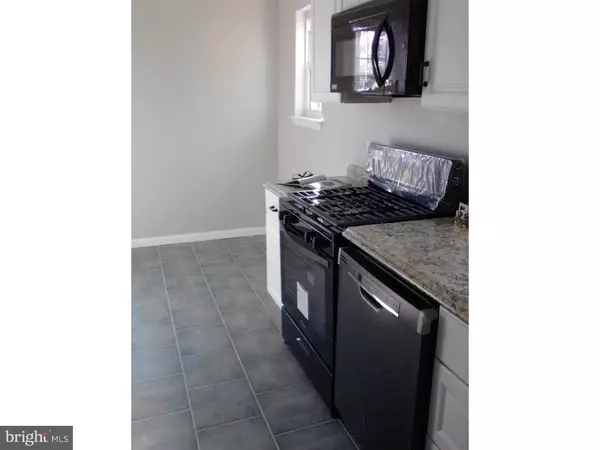$170,000
$175,000
2.9%For more information regarding the value of a property, please contact us for a free consultation.
3 Beds
3 Baths
1,404 SqFt
SOLD DATE : 12/26/2019
Key Details
Sold Price $170,000
Property Type Single Family Home
Sub Type Twin/Semi-Detached
Listing Status Sold
Purchase Type For Sale
Square Footage 1,404 sqft
Price per Sqft $121
Subdivision None Available
MLS Listing ID PADE102430
Sold Date 12/26/19
Style Colonial
Bedrooms 3
Full Baths 2
Half Baths 1
HOA Y/N N
Abv Grd Liv Area 1,404
Originating Board TREND
Year Built 1956
Annual Tax Amount $6,392
Tax Year 2018
Lot Size 2,352 Sqft
Acres 0.05
Lot Dimensions 25X103
Property Description
Over 20+k in renovations, This fabulous Twin with 3 Bedrooms, 2.5 Bath home in the heart of Drexel Hill, welcomes you thru the new front door and storm door to the very large,bright and elegant Living Room with picture window and 3 additional windows. Formal Dining Room with coat closet and new light fixtures. Start cooking in the all new Eat-In Kitchen with white cabinets, black gas stove, dishwasher, and built-in microwave and garbage disposal. Plenty of cabinets, counter space and a hidden trash compartment. The floors are ceramic and counters, all nicely matching the colors and style. On the second floor you will find the large Master Bedroom and Master Bath with shower, pedestal sink, new light fixture, ceramic tile floor and walls and 4 closets. 2 additional Bedrooms and Hallway Bathroom with new vanity, new medicine cabinet, tub and new shower head. Huge finished Basement with new Powder Room, three closets and storage under the stairs. There is a separate Laundry Room with washer and dryer. Basement also houses the hot water heater, heating system, 100 amp electric service and a walk-out to the driveway, Garage and fenced back yard. This lovely home was freshly painted, new wall to wall carpeting and updates all over. Just move in and enjoy! Back on the market due to Buyer's financing.
Location
State PA
County Delaware
Area Upper Darby Twp (10416)
Zoning RESID
Rooms
Other Rooms Living Room, Dining Room, Primary Bedroom, Bedroom 2, Kitchen, Family Room, Bedroom 1, Laundry
Basement Full, Fully Finished
Interior
Interior Features Primary Bath(s), Kitchen - Eat-In
Hot Water Natural Gas
Heating Forced Air
Cooling Central A/C
Flooring Fully Carpeted, Tile/Brick
Equipment Oven - Self Cleaning, Dishwasher, Disposal, Built-In Microwave
Fireplace N
Appliance Oven - Self Cleaning, Dishwasher, Disposal, Built-In Microwave
Heat Source Natural Gas
Laundry Basement
Exterior
Garage Other
Garage Spaces 3.0
Fence Other
Waterfront N
Water Access N
Roof Type Flat
Accessibility None
Parking Type Driveway, Attached Garage
Attached Garage 1
Total Parking Spaces 3
Garage Y
Building
Lot Description Irregular, Level, Front Yard, Rear Yard, SideYard(s)
Story 2
Foundation Concrete Perimeter
Sewer Public Sewer
Water Public
Architectural Style Colonial
Level or Stories 2
Additional Building Above Grade
New Construction N
Schools
Elementary Schools Garrettford
Middle Schools Drexel Hill
High Schools Upper Darby Senior
School District Upper Darby
Others
Senior Community No
Tax ID 16-13-03126-00
Ownership Fee Simple
SqFt Source Assessor
Acceptable Financing Conventional, VA, FHA 203(b)
Listing Terms Conventional, VA, FHA 203(b)
Financing Conventional,VA,FHA 203(b)
Special Listing Condition Standard
Read Less Info
Want to know what your home might be worth? Contact us for a FREE valuation!

Our team is ready to help you sell your home for the highest possible price ASAP

Bought with Christopher J Rossmaier • RE/MAX One Realty - TCDT







