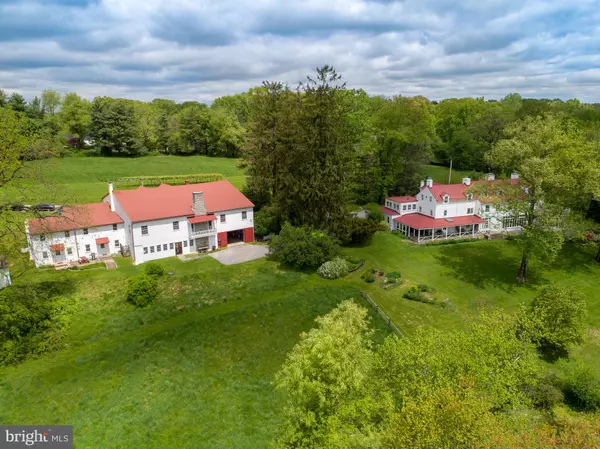$1,650,000
$2,200,000
25.0%For more information regarding the value of a property, please contact us for a free consultation.
9 Beds
8 Baths
10,762 SqFt
SOLD DATE : 12/19/2019
Key Details
Sold Price $1,650,000
Property Type Single Family Home
Sub Type Detached
Listing Status Sold
Purchase Type For Sale
Square Footage 10,762 sqft
Price per Sqft $153
Subdivision None Available
MLS Listing ID PACT478840
Sold Date 12/19/19
Style Traditional
Bedrooms 9
Full Baths 7
Half Baths 1
HOA Y/N N
Abv Grd Liv Area 10,762
Originating Board BRIGHT
Year Built 1769
Annual Tax Amount $19,400
Tax Year 2019
Lot Size 38.600 Acres
Acres 38.6
Property Description
Nestled quietly at the edge of the Main Line you ll find an intimate oasis amidst the azaleas and rolling hills of this elegant and private Brooklands estate. The original home dates back to 1769 with a large addition (1938) designed by Perves, Cope & Stewart. When the home was completed by John Frederick Lewis, Jr., a prominent Philadelphian, he hired the architect to create a country retreat for his family that reflected the style of the times. This gracious home, surrounding gardens and inground pool are ready for entertaining. Enjoy sweeping views of the surrounding gardens, pond, spring house and hillside from the superb back porch and patio. The entrance hall with its stunning curved staircase flows into a spacious formal living room and sunroom, complete with wet bar and access to a stone veranda. The original portion features a spacious dining room with two fireplaces. The expansive barn with large stone fireplace is perfect for hosting wedding receptions and large gatherings of all kinds. The property also includes a charming two-story rental cottage. Offering picturesque views of meadows, mature woods and streams this idyllic retreat is in close proximity to Malvern and West Chester. -The property also includes a large converted barn with two attached apartments, each with separate entrances for easy rental opportunities.-
Location
State PA
County Chester
Area East Goshen Twp (10353)
Zoning R2
Rooms
Basement Unfinished
Main Level Bedrooms 1
Interior
Interior Features Combination Kitchen/Dining, Curved Staircase, Dining Area, Formal/Separate Dining Room, Kitchen - Eat-In, Wet/Dry Bar
Heating Steam, Wood Burn Stove
Cooling None
Fireplaces Number 5
Fireplaces Type Wood
Fireplace Y
Heat Source Oil, Wood
Exterior
Garage Covered Parking
Garage Spaces 2.0
Pool In Ground
Waterfront N
Water Access Y
View Panoramic, Trees/Woods, Water
Street Surface Paved
Accessibility None
Parking Type Driveway, Detached Garage
Total Parking Spaces 2
Garage Y
Building
Lot Description Open, Pond, Private, Secluded, Stream/Creek, Trees/Wooded
Story 3+
Sewer On Site Septic
Water Well
Architectural Style Traditional
Level or Stories 3+
Additional Building Above Grade
New Construction N
Schools
Elementary Schools East Goshen
Middle Schools J.R. Fugett
High Schools West Chester East
School District West Chester Area
Others
Senior Community No
Tax ID 53-01 -0018.0300
Ownership Fee Simple
SqFt Source Estimated
Acceptable Financing Conventional, Cash, FHA
Listing Terms Conventional, Cash, FHA
Financing Conventional,Cash,FHA
Special Listing Condition Standard
Read Less Info
Want to know what your home might be worth? Contact us for a FREE valuation!

Our team is ready to help you sell your home for the highest possible price ASAP

Bought with Ann D. Closkey • BHHS Fox & Roach-Gladwyne







