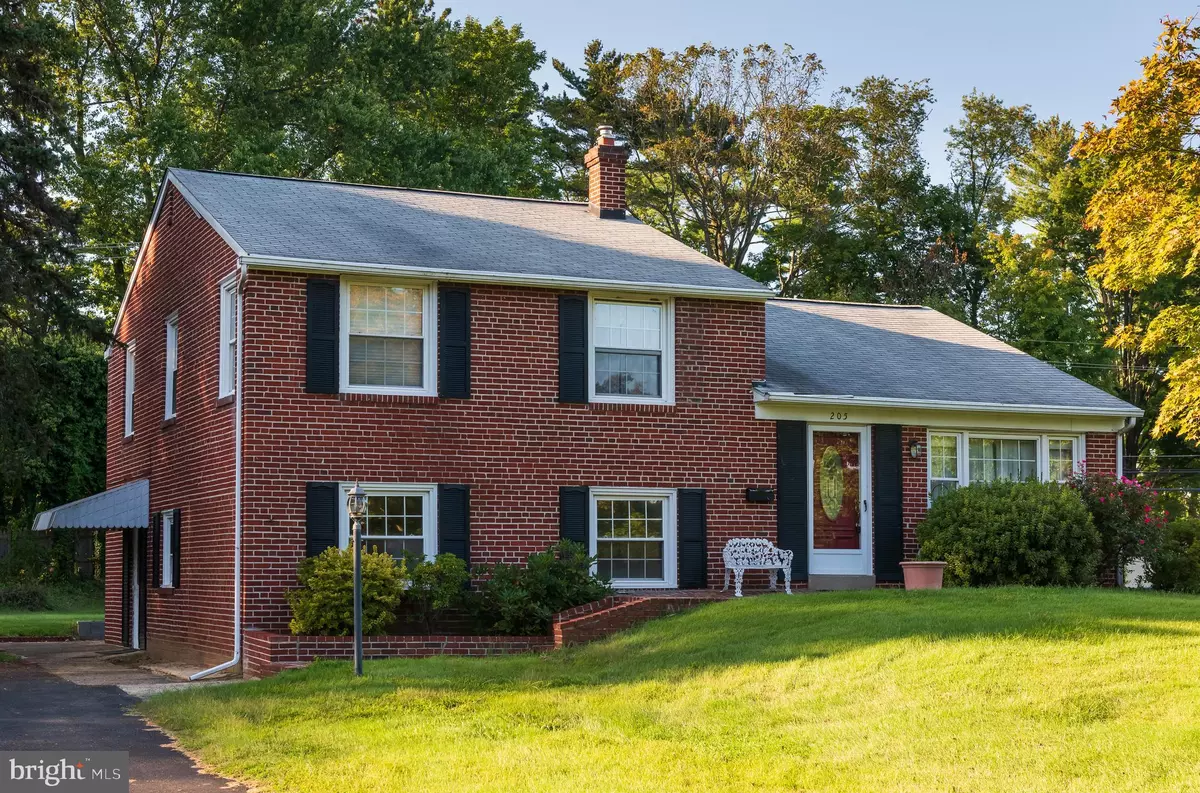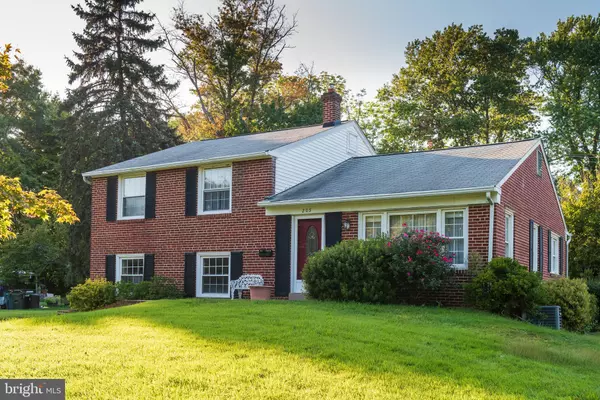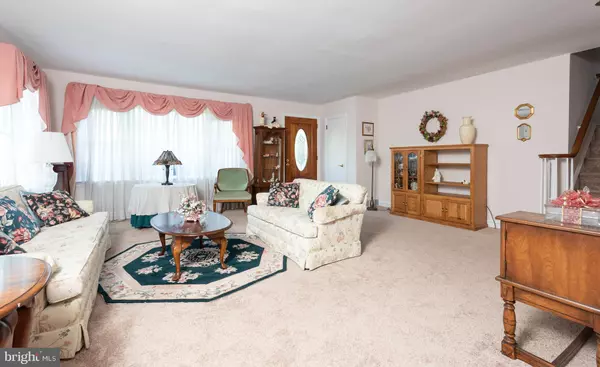$355,000
$349,000
1.7%For more information regarding the value of a property, please contact us for a free consultation.
4 Beds
2 Baths
2,178 SqFt
SOLD DATE : 12/23/2019
Key Details
Sold Price $355,000
Property Type Single Family Home
Sub Type Detached
Listing Status Sold
Purchase Type For Sale
Square Footage 2,178 sqft
Price per Sqft $162
Subdivision Sproul Estates
MLS Listing ID PADE500616
Sold Date 12/23/19
Style Colonial,Traditional,Split Level
Bedrooms 4
Full Baths 1
Half Baths 1
HOA Y/N N
Abv Grd Liv Area 2,178
Originating Board BRIGHT
Year Built 1952
Annual Tax Amount $8,702
Tax Year 2019
Lot Size 0.322 Acres
Acres 0.32
Lot Dimensions 75.72 x 141.52
Property Description
Welcome to 205 Canterbury Drive, a solid all brick split level in the popular neighborhood of Sproul Estates! 1st floor has spacious living room with wall to wall carpeting & coat closet, dining room & newer kitchen featuring upgraded cabinetry with crown molding, tiled backsplash, hardwood floors & ceiling fan. The 2nd floor has a master bedroom with ceiling fan, as well as 2 other bedrooms served by a hall bathroom and linen closet. There are 2 attics in the home which make for convenient storage. The lower level has a family room, separate 4th bedroom (very rare for this neighborhood), laundry hookups & powder room. There is also a basement below this level which can be finished off or used for more storage. Other amenities include 1-year carpeting throughout, Central A/C, newer HVAC installed in 2014 & a patio out back overlooking a flat level open yard. This is your chance to get into a great neighborhood! This property is being Sold AS IS and Buyer is responsible for Township Use & Occupancy certificate.
Location
State PA
County Delaware
Area Nether Providence Twp (10434)
Zoning R-10
Rooms
Other Rooms Living Room, Dining Room, Primary Bedroom, Bedroom 2, Bedroom 4, Kitchen, Family Room, Basement, Bedroom 1, Laundry, Full Bath
Basement Walkout Level
Interior
Interior Features Built-Ins, Carpet, Ceiling Fan(s), Combination Dining/Living, Chair Railings, Kitchen - Eat-In
Heating Forced Air
Cooling Central A/C
Flooring Carpet, Hardwood, Tile/Brick
Equipment Built-In Microwave, Built-In Range, Dishwasher, Refrigerator, Oven/Range - Electric
Appliance Built-In Microwave, Built-In Range, Dishwasher, Refrigerator, Oven/Range - Electric
Heat Source Natural Gas
Exterior
Waterfront N
Water Access N
Roof Type Shingle
Accessibility None
Parking Type Driveway
Garage N
Building
Story 2
Sewer Public Sewer
Water Public
Architectural Style Colonial, Traditional, Split Level
Level or Stories 2
Additional Building Above Grade, Below Grade
New Construction N
Schools
Middle Schools Strath Hvn
High Schools Strathhavn
School District Wallingford-Swarthmore
Others
Senior Community No
Tax ID 34-00-00527-00
Ownership Fee Simple
SqFt Source Assessor
Special Listing Condition Standard
Read Less Info
Want to know what your home might be worth? Contact us for a FREE valuation!

Our team is ready to help you sell your home for the highest possible price ASAP

Bought with XIAO DAN LAN • Canaan Realty Investment Group







