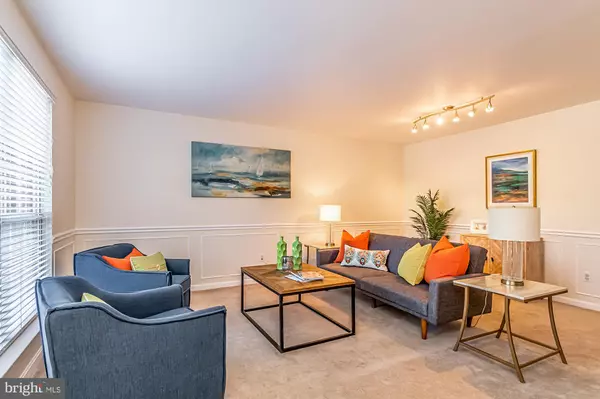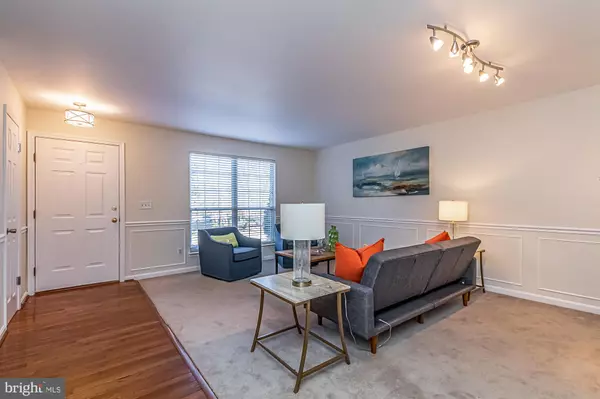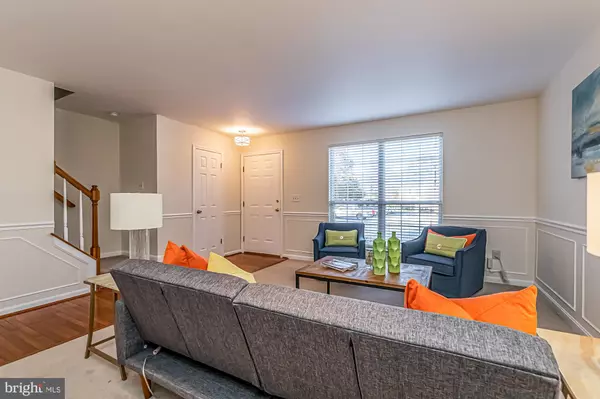$291,500
$297,000
1.9%For more information regarding the value of a property, please contact us for a free consultation.
3 Beds
4 Baths
1,600 SqFt
SOLD DATE : 12/20/2019
Key Details
Sold Price $291,500
Property Type Townhouse
Sub Type Interior Row/Townhouse
Listing Status Sold
Purchase Type For Sale
Square Footage 1,600 sqft
Price per Sqft $182
Subdivision Hunters Run
MLS Listing ID MDBC478678
Sold Date 12/20/19
Style Colonial
Bedrooms 3
Full Baths 2
Half Baths 2
HOA Fees $40/qua
HOA Y/N Y
Abv Grd Liv Area 1,200
Originating Board BRIGHT
Year Built 1991
Annual Tax Amount $3,511
Tax Year 2019
Lot Size 1,800 Sqft
Acres 0.04
Property Description
This beautiful townhome is waiting for you and under $300k in Hunters Run! Give yourself the gift of homeownership and make this yours over the holidays. Enjoy hosting friends and family in your spacious living room while preparing appetizers and snacks in your eat-in kitchen. Enjoy the beautiful tile backsplash and the updated appliances. Scoot out through the French doors to the deck and enjoy the fenced in backyard. The backyard is private with evergreen trees lining the back fence. Head down to the finished lower level - a perfect location for watching movies. Enjoy the bonus office space or extra storage. The master bedroom boasts an ensuite bathroom and large walk-in closet. This home has so much to offer! The Hunters Run community has wonderful common grounds just out the front door as well as easy access to the NCR bike/hike trail. Enjoy dining and shopping at the Hunt Valley Towne Center/Wegmans shopping center.
Location
State MD
County Baltimore
Zoning DR 3.5
Direction North
Rooms
Other Rooms Living Room, Dining Room, Primary Bedroom, Bedroom 2, Bedroom 3, Kitchen, Family Room, Laundry, Bathroom 2, Bonus Room, Primary Bathroom, Half Bath
Basement Connecting Stairway, Interior Access, Full
Interior
Interior Features Attic, Carpet, Wood Floors, Chair Railings, Crown Moldings, Primary Bath(s), Kitchen - Eat-In, Wainscotting, Floor Plan - Open
Hot Water Electric
Heating Heat Pump(s)
Cooling Central A/C
Flooring Hardwood, Carpet, Ceramic Tile
Equipment Dishwasher, Disposal, Dryer, Exhaust Fan, Oven/Range - Electric, Refrigerator, Stove, Washer, Microwave
Furnishings No
Fireplace N
Window Features Double Pane,Double Hung
Appliance Dishwasher, Disposal, Dryer, Exhaust Fan, Oven/Range - Electric, Refrigerator, Stove, Washer, Microwave
Heat Source Electric
Laundry Basement
Exterior
Exterior Feature Deck(s)
Garage Spaces 2.0
Parking On Site 2
Fence Rear, Wood
Utilities Available Under Ground
Amenities Available Common Grounds
Waterfront N
Water Access N
View Trees/Woods
Roof Type Asphalt
Accessibility None
Porch Deck(s)
Parking Type Parking Lot
Total Parking Spaces 2
Garage N
Building
Story 3+
Foundation Block
Sewer Public Sewer
Water Public
Architectural Style Colonial
Level or Stories 3+
Additional Building Above Grade, Below Grade
Structure Type Dry Wall
New Construction N
Schools
Elementary Schools Jacksonville
Middle Schools Cockeysville
High Schools Dulaney
School District Baltimore County Public Schools
Others
HOA Fee Include Common Area Maintenance,Management
Senior Community No
Tax ID 04081900014697
Ownership Fee Simple
SqFt Source Assessor
Horse Property N
Special Listing Condition Standard
Read Less Info
Want to know what your home might be worth? Contact us for a FREE valuation!

Our team is ready to help you sell your home for the highest possible price ASAP

Bought with Kevin D Poist • Evers & Co. Real Estate, A Long & Foster Company







