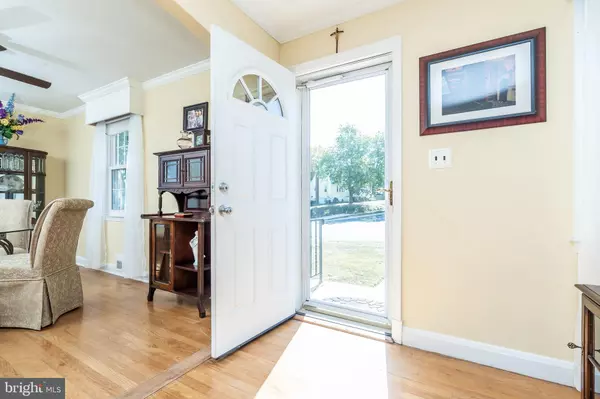$274,000
$274,000
For more information regarding the value of a property, please contact us for a free consultation.
2 Beds
3 Baths
1,425 SqFt
SOLD DATE : 12/20/2019
Key Details
Sold Price $274,000
Property Type Single Family Home
Sub Type Detached
Listing Status Sold
Purchase Type For Sale
Square Footage 1,425 sqft
Price per Sqft $192
Subdivision Oakland Terrace
MLS Listing ID MDBC474832
Sold Date 12/20/19
Style Cape Cod
Bedrooms 2
Full Baths 3
HOA Y/N N
Abv Grd Liv Area 1,080
Originating Board BRIGHT
Year Built 1954
Annual Tax Amount $2,835
Tax Year 2018
Lot Size 6,600 Sqft
Acres 0.15
Lot Dimensions 1.00 x
Property Description
Adorable cape with 3 finished levels and so much to offer! The kitchen has granite, recess lighting, soft close drawers, cabinets to the ceiling with lighted glass doors. The upper level Master bedroom has vaulted ceiling and master bath with jetted spa like tub. The lower level has a full bath and its possibilities are endless. Extra sleeping area,in law suite,family/rec room, play room or use the side door entrance and rent it out for extra income? Hardwood and tile flooring throughout, crown molding on the main floor, One of the first floor bedrooms is being used as the Dining room but could be put back as a bedroom if needed. A quiet street but just minutes from BWI the Marc train 695, 95,195 UMBC, CCBC or Downtown. Lots of upgrades on this cutie. Don't miss it!
Location
State MD
County Baltimore
Zoning R
Direction North
Rooms
Other Rooms Living Room, Dining Room, Bedroom 2, Kitchen, Bedroom 1, Other, Utility Room, Bathroom 1, Bathroom 2, Bathroom 3
Basement Heated, Improved, Interior Access, Outside Entrance, Partially Finished, Side Entrance, Sump Pump, Walkout Stairs, Windows, Full, Connecting Stairway
Main Level Bedrooms 1
Interior
Interior Features Ceiling Fan(s), Crown Moldings, Dining Area, Entry Level Bedroom, Flat, Floor Plan - Traditional, Recessed Lighting, WhirlPool/HotTub, Tub Shower, Upgraded Countertops, Window Treatments, Wood Floors
Hot Water Natural Gas
Heating Forced Air, Programmable Thermostat
Cooling Ceiling Fan(s), Central A/C
Flooring Hardwood, Tile/Brick
Equipment Built-In Microwave, Built-In Range, Dishwasher, Disposal, Dryer - Electric, Exhaust Fan, Icemaker, Oven/Range - Electric, Refrigerator, Washer, Water Heater
Fireplace N
Window Features Vinyl Clad,Double Hung
Appliance Built-In Microwave, Built-In Range, Dishwasher, Disposal, Dryer - Electric, Exhaust Fan, Icemaker, Oven/Range - Electric, Refrigerator, Washer, Water Heater
Heat Source Natural Gas
Laundry Basement
Exterior
Utilities Available Above Ground, Fiber Optics Available, Cable TV Available, Natural Gas Available
Waterfront N
Water Access N
Roof Type Shingle
Street Surface Paved
Accessibility None, Grab Bars Mod
Parking Type Driveway
Garage N
Building
Story 3+
Foundation Block
Sewer Public Sewer
Water Public
Architectural Style Cape Cod
Level or Stories 3+
Additional Building Above Grade, Below Grade
Structure Type Plaster Walls,Dry Wall
New Construction N
Schools
Elementary Schools Arbutus
Middle Schools Arbutus
School District Baltimore County Public Schools
Others
Senior Community No
Tax ID 04131316000210
Ownership Fee Simple
SqFt Source Estimated
Security Features Smoke Detector
Acceptable Financing Conventional, Cash
Listing Terms Conventional, Cash
Financing Conventional,Cash
Special Listing Condition Standard
Read Less Info
Want to know what your home might be worth? Contact us for a FREE valuation!

Our team is ready to help you sell your home for the highest possible price ASAP

Bought with Cyrus Za Lo • ExecuHome Realty







