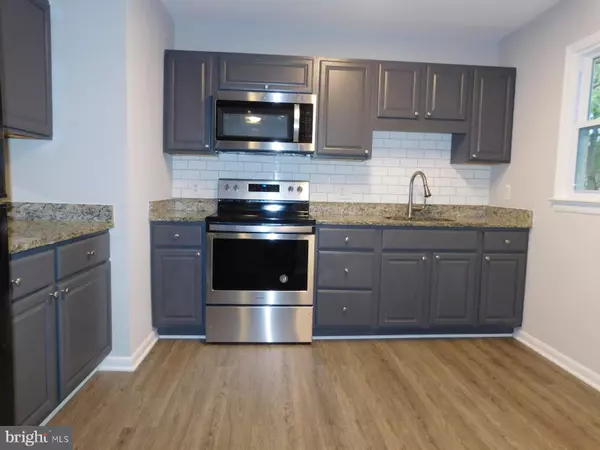$180,000
$184,900
2.7%For more information regarding the value of a property, please contact us for a free consultation.
4 Beds
2 Baths
1,080 SqFt
SOLD DATE : 12/20/2019
Key Details
Sold Price $180,000
Property Type Single Family Home
Sub Type Detached
Listing Status Sold
Purchase Type For Sale
Square Footage 1,080 sqft
Price per Sqft $166
Subdivision Rodney Vil
MLS Listing ID DEKT233234
Sold Date 12/20/19
Style Ranch/Rambler
Bedrooms 4
Full Baths 2
HOA Y/N N
Abv Grd Liv Area 1,080
Originating Board BRIGHT
Year Built 1967
Annual Tax Amount $1,057
Tax Year 2019
Lot Size 8,021 Sqft
Acres 0.18
Lot Dimensions 75.91 x 105.66
Property Description
Welcome to Rodney Village, conveniently located in the heart of Dover. This ranch style home has an appealing front elevation with large carport and is situated on a level site with rear patio, excellent for outdoor entertaining. Upon entry you are greeted by spacious living room that is open to dining space. Updated kitchen with gray tone cabinets, granite counters and some stainless appliances is open to dining space, creating a very useful living environment. Three well scaled bedrooms with good natural light and lots of closet space are convenient to updated hall bathroom with a lovely double bowl vanity! Lower level is mostly finished with a private den or possibly 4th bedroom and large open area, perfect for an additional living space. Recent updates include; HVAC, hot water heater, some kitchen appliances, new plush carpet throughout, freshly painted in an appealing grey tone thats sure to please. Don't miss out on this fine opportunity to make Rodney Village your home.
Location
State DE
County Kent
Area Caesar Rodney (30803)
Zoning RS1
Rooms
Other Rooms Living Room, Dining Room, Bedroom 2, Bedroom 3, Bedroom 4, Kitchen, Family Room, Study
Basement Unfinished
Main Level Bedrooms 3
Interior
Heating Forced Air
Cooling Central A/C
Heat Source Natural Gas
Exterior
Exterior Feature Patio(s)
Garage Spaces 1.0
Waterfront N
Water Access N
Accessibility None
Porch Patio(s)
Parking Type Attached Carport
Total Parking Spaces 1
Garage N
Building
Story 1
Sewer Public Sewer
Water Public
Architectural Style Ranch/Rambler
Level or Stories 1
Additional Building Above Grade, Below Grade
New Construction N
Schools
Elementary Schools W. Reily Brown
Middle Schools Fred Fifer Iii
High Schools Caesar Rodney
School District Caesar Rodney
Others
Senior Community No
Tax ID ED-00-08516-02-0900-000
Ownership Fee Simple
SqFt Source Assessor
Horse Property N
Special Listing Condition Standard
Read Less Info
Want to know what your home might be worth? Contact us for a FREE valuation!

Our team is ready to help you sell your home for the highest possible price ASAP

Bought with Terri J Seeley • Keller Williams Realty Central-Delaware







