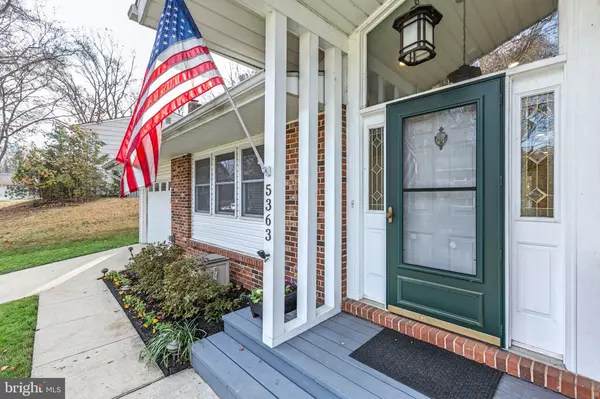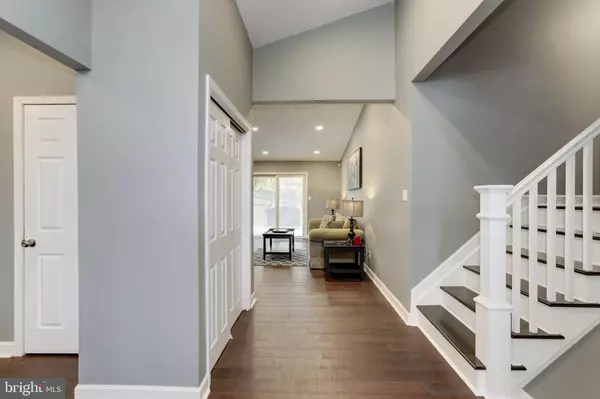$465,000
$475,000
2.1%For more information regarding the value of a property, please contact us for a free consultation.
5 Beds
3 Baths
2,898 SqFt
SOLD DATE : 12/20/2019
Key Details
Sold Price $465,000
Property Type Single Family Home
Sub Type Detached
Listing Status Sold
Purchase Type For Sale
Square Footage 2,898 sqft
Price per Sqft $160
Subdivision Longfellow
MLS Listing ID MDHW272910
Sold Date 12/20/19
Style Split Level
Bedrooms 5
Full Baths 3
HOA Fees $109/ann
HOA Y/N Y
Abv Grd Liv Area 2,448
Originating Board BRIGHT
Year Built 1970
Annual Tax Amount $5,933
Tax Year 2019
Lot Size 8,543 Sqft
Acres 0.2
Property Description
Beautiful 5 bedroom, 3 bath split level home with gorgeous hardwoods and newly renovated kitchen. Recessed lighting in the main and lower levels as well as plenty of windows and two sliding glass doors fill the home with soft, natural light. In the kitchen you will find elegant finishes, including white cabinets, white granite counter tops, stainless steel appliances and silver fixtures to match. The master bedroom suite contains a spacious walk-in closet and an attached master bath with a large vanity sink. A gorgeous feature brick wall fireplace makes the lower level family room cozy and inviting. A wet bar and walk-out level sliding glass doors create the perfect entertaining space. Close to everything but still on a quiet, private block, this home is the best of both worlds. Surrounding amenities include the Columbia Mall, Merriweather Post Pavilion, and Iron Bridge Winery. Columbia Association Amenities such as the Longfellow Pool, the Columbia Athletic Club, Hobit's Glen Golf Course, tennis clubs, and several parks. The home is located centrally to DC and Baltimore, as well as less than 30 minutes from Fort Meade and BWI International Airport.
Location
State MD
County Howard
Zoning NT - NEW TOWN
Rooms
Other Rooms Living Room, Dining Room, Primary Bedroom, Bedroom 2, Bedroom 3, Bedroom 4, Bedroom 5, Kitchen, Family Room, Breakfast Room
Basement Connecting Stairway, Daylight, Full, Fully Finished, Heated, Improved, Interior Access, Outside Entrance, Rear Entrance, Walkout Level, Windows, Space For Rooms, Unfinished
Interior
Interior Features Ceiling Fan(s), Breakfast Area, Carpet, Combination Kitchen/Dining, Dining Area, Floor Plan - Open, Kitchen - Galley, Primary Bath(s), Recessed Lighting, Tub Shower, Upgraded Countertops, Walk-in Closet(s), Wood Floors, Wet/Dry Bar
Hot Water Natural Gas
Heating Forced Air
Cooling Central A/C
Flooring Carpet, Ceramic Tile, Hardwood
Fireplaces Number 1
Fireplaces Type Brick, Gas/Propane, Mantel(s)
Equipment Built-In Microwave, Dryer, Washer, Water Heater, Dishwasher, Exhaust Fan, Humidifier, Disposal, Refrigerator, Icemaker, Stove, Stainless Steel Appliances
Fireplace Y
Window Features Screens
Appliance Built-In Microwave, Dryer, Washer, Water Heater, Dishwasher, Exhaust Fan, Humidifier, Disposal, Refrigerator, Icemaker, Stove, Stainless Steel Appliances
Heat Source Natural Gas
Exterior
Exterior Feature Deck(s), Brick, Patio(s)
Parking Features Garage Door Opener, Inside Access, Garage - Front Entry
Garage Spaces 1.0
Water Access N
View Garden/Lawn, Trees/Woods
Roof Type Shingle
Accessibility None
Porch Deck(s), Brick, Patio(s)
Attached Garage 1
Total Parking Spaces 1
Garage Y
Building
Lot Description Backs to Trees, Landscaping
Story 3+
Sewer Public Sewer
Water Public
Architectural Style Split Level
Level or Stories 3+
Additional Building Above Grade, Below Grade
Structure Type Dry Wall,Vaulted Ceilings
New Construction N
Schools
Elementary Schools Longfellow
Middle Schools Harper'S Choice
High Schools Wilde Lake
School District Howard County Public School System
Others
Senior Community No
Tax ID 1415029269
Ownership Fee Simple
SqFt Source Assessor
Security Features Security System
Special Listing Condition Standard
Read Less Info
Want to know what your home might be worth? Contact us for a FREE valuation!

Our team is ready to help you sell your home for the highest possible price ASAP

Bought with Camilla Cornwell • Long & Foster Real Estate, Inc.






