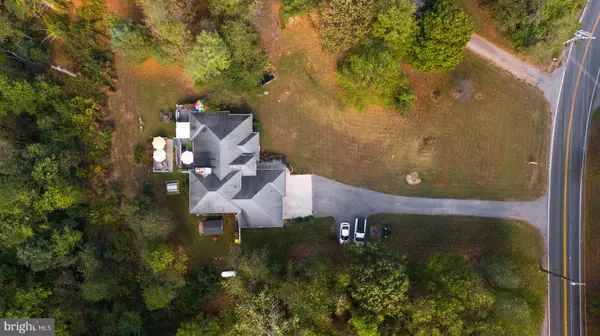$740,000
$794,875
6.9%For more information regarding the value of a property, please contact us for a free consultation.
3 Beds
4 Baths
3,735 SqFt
SOLD DATE : 12/20/2019
Key Details
Sold Price $740,000
Property Type Single Family Home
Sub Type Detached
Listing Status Sold
Purchase Type For Sale
Square Footage 3,735 sqft
Price per Sqft $198
Subdivision Waterbury Forest
MLS Listing ID MDAA410106
Sold Date 12/20/19
Style Contemporary
Bedrooms 3
Full Baths 2
Half Baths 2
HOA Y/N N
Abv Grd Liv Area 2,310
Originating Board BRIGHT
Year Built 2000
Annual Tax Amount $5,788
Tax Year 2018
Lot Size 6.730 Acres
Acres 6.73
Property Description
Distinctive rooflines and elegant windows give this home an eye-catching, contemporary look. The interior offers a vaulted family room with fireplace, built-in shelving, a rear deck and an open stairway to the upper level. The nook and island kitchen share an eating bar and a side deck of their own. Formal living and dining rooms are located at the front of the home, both with raised ceilings. The main floor master suite is entered through elegant doors; it has a laundry room near by and a private bath with isolated toilet, separate shower and step-up spa. A study/studio/loft shares the upper level with two additional bedrooms, a bathroom and a gas fireplace. The basement is 90% finished and features a bar, wine room, movie room, and a workshop/sewing/craft-room. All situated on 6.73 +/- partially wooded acres, with Mature trees, flowering bushes and a small fish pond. Approximately 1.7 +/- acres are zoned commercial, previously perc approved! Check with county about subdivision potential! This remarkable Anne Arundel County property will not be here for long! Schedule your appointment today!
Location
State MD
County Anne Arundel
Zoning C1B
Direction Northwest
Rooms
Other Rooms Living Room, Dining Room, Primary Bedroom, Bedroom 2, Bedroom 3, Kitchen, Basement, Study, Exercise Room, Great Room, Laundry, Other, Media Room, Bathroom 2, Primary Bathroom, Half Bath
Basement Daylight, Full, Connecting Stairway, Full, Fully Finished, Heated, Interior Access, Improved, Outside Entrance, Poured Concrete, Space For Rooms, Shelving, Walkout Stairs, Windows
Main Level Bedrooms 1
Interior
Interior Features Bar, Ceiling Fan(s), Combination Dining/Living, Family Room Off Kitchen, Formal/Separate Dining Room, Kitchen - Island, Soaking Tub, Wine Storage, Wood Floors, Water Treat System, Walk-in Closet(s), Wet/Dry Bar, Studio
Hot Water Bottled Gas
Heating Forced Air
Cooling Ceiling Fan(s), Heat Pump(s)
Flooring Hardwood, Carpet, Ceramic Tile, Concrete
Fireplaces Number 2
Fireplaces Type Fireplace - Glass Doors, Equipment, Gas/Propane, Wood
Equipment Cooktop, Dishwasher, Dryer, Exhaust Fan, Icemaker, Oven - Double, Oven - Wall, Refrigerator
Fireplace Y
Appliance Cooktop, Dishwasher, Dryer, Exhaust Fan, Icemaker, Oven - Double, Oven - Wall, Refrigerator
Heat Source Propane - Leased
Laundry Main Floor
Exterior
Exterior Feature Deck(s), Patio(s)
Garage Garage - Front Entry, Inside Access, Garage Door Opener
Garage Spaces 15.0
Utilities Available Cable TV, Phone, Propane
Waterfront N
Water Access N
View Garden/Lawn, Trees/Woods, Scenic Vista
Roof Type Architectural Shingle
Accessibility None
Porch Deck(s), Patio(s)
Parking Type Attached Garage, Driveway, Off Street
Attached Garage 3
Total Parking Spaces 15
Garage Y
Building
Lot Description Partly Wooded
Story 2.5
Sewer On Site Septic, Community Septic Tank, Private Septic Tank
Water Private, Well
Architectural Style Contemporary
Level or Stories 2.5
Additional Building Above Grade, Below Grade
Structure Type Dry Wall,High,Vaulted Ceilings
New Construction N
Schools
School District Anne Arundel County Public Schools
Others
Senior Community No
Tax ID 020200090031247
Ownership Fee Simple
SqFt Source Estimated
Special Listing Condition Standard
Read Less Info
Want to know what your home might be worth? Contact us for a FREE valuation!

Our team is ready to help you sell your home for the highest possible price ASAP

Bought with Non Member • Non Subscribing Office







