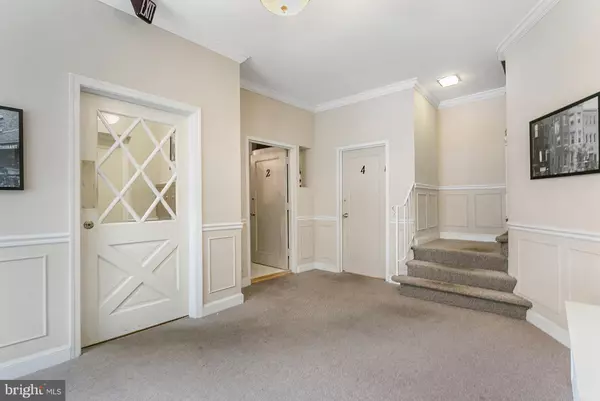$1,050,000
$1,075,000
2.3%For more information regarding the value of a property, please contact us for a free consultation.
2 Beds
2 Baths
1,458 SqFt
SOLD DATE : 12/19/2019
Key Details
Sold Price $1,050,000
Property Type Condo
Sub Type Condo/Co-op
Listing Status Sold
Purchase Type For Sale
Square Footage 1,458 sqft
Price per Sqft $720
Subdivision None Available
MLS Listing ID DCDC440550
Sold Date 12/19/19
Style Colonial,Unit/Flat
Bedrooms 2
Full Baths 2
Condo Fees $750/mo
HOA Y/N N
Abv Grd Liv Area 1,458
Originating Board BRIGHT
Year Built 1920
Annual Tax Amount $3,311
Tax Year 2019
Property Description
As you enter this exquisite 2BR & Den; 2 full BA home that has been lovingly restored with high quality materials and finishes (private rear parking space) it is easy to forget you are minutes from Georgetown, K Street and the World Bank. Perfectly located on the quiet, tree-lined Riggs Place; you are two short blocks to Dupont Circle metro and dozens of colorful shops, cafes and restaurants. This home offers the rare advantage of two level living: common area space on the main level and bedrooms on the upper level. Afternoon sunlight floods the living/dining room, which boasts heart of pine wood floors and custom glass cabinetry flanking the wood burning fireplace. The bright, perfectly renovated kitchen features stainless steel appliances (gas cooking) and Silestone countertops, as well as a peninsula eating space, hidden combo washer-dryer unit, and wine refrigerator. Down the corridor with exposed brick wall you will find a beautifully remodeled full bath with gleaming glass sink and tub enclosure and the den/bedroom, which is richly furnished with a built-in Murphy bed and closet/storage. From there open the French door to your own private oasis in the city, a screened in porch. Enjoy your favorite beverage while lounging on plush custom built seating, which is upholstered in care-free Sunbrella fabric and includes storage below. The spacious and bright upper-floor master bedroom features Plantation shutters, built-in cabinetry and walk-in closet, cleverly outfitted with Elfa storage components from the Container Store. Open a door onto a quaint balcony where you can relax with your morning coffee amid the treetops. This level includes a second bedroom with ample closets and a stunningly designed full bathroom with designer tiles, quartz countertop, and double sinks. A parking space, secure storage unit and additional basement laundry facilities round out this unique property, where not a single square inch of space is wasted.
Location
State DC
County Washington
Zoning RESIDENTIAL
Direction South
Rooms
Other Rooms Living Room, Dining Room, Primary Bedroom, Bedroom 2, Kitchen, Den, Foyer, Bathroom 1, Bathroom 2, Screened Porch
Interior
Interior Features Built-Ins, Ceiling Fan(s), Combination Dining/Living, Floor Plan - Traditional, Kitchen - Eat-In, Kitchen - Island, Recessed Lighting, Skylight(s), Stain/Lead Glass, Walk-in Closet(s), Wood Floors, Window Treatments, Upgraded Countertops, Wine Storage
Hot Water Natural Gas
Heating Central, Baseboard - Hot Water
Cooling Ceiling Fan(s), Central A/C
Flooring Hardwood, Marble, Tile/Brick
Fireplaces Number 1
Fireplaces Type Mantel(s), Screen, Wood
Equipment Dishwasher, Disposal, Dryer - Front Loading, Exhaust Fan, Oven/Range - Gas, Refrigerator, Stainless Steel Appliances
Furnishings No
Fireplace Y
Window Features Bay/Bow
Appliance Dishwasher, Disposal, Dryer - Front Loading, Exhaust Fan, Oven/Range - Gas, Refrigerator, Stainless Steel Appliances
Heat Source Natural Gas
Laundry Basement, Dryer In Unit, Washer In Unit, Main Floor
Exterior
Exterior Feature Balcony, Porch(es), Screened
Garage Spaces 1.0
Utilities Available Natural Gas Available, Phone Available, Sewer Available
Amenities Available Storage Bin
Waterfront N
Water Access N
View City
Accessibility Other
Porch Balcony, Porch(es), Screened
Parking Type Alley, On Street
Total Parking Spaces 1
Garage N
Building
Story 3+
Sewer Public Sewer
Water Public
Architectural Style Colonial, Unit/Flat
Level or Stories 3+
Additional Building Above Grade, Below Grade
Structure Type Brick,Plaster Walls
New Construction N
Schools
School District District Of Columbia Public Schools
Others
Pets Allowed Y
HOA Fee Include Water,Trash,Heat
Senior Community No
Tax ID 0133//2002
Ownership Condominium
Security Features Main Entrance Lock,Window Grills,Security System
Special Listing Condition Standard
Pets Description Cats OK
Read Less Info
Want to know what your home might be worth? Contact us for a FREE valuation!

Our team is ready to help you sell your home for the highest possible price ASAP

Bought with Michael R Brennan • TTR Sotheby's International Realty







