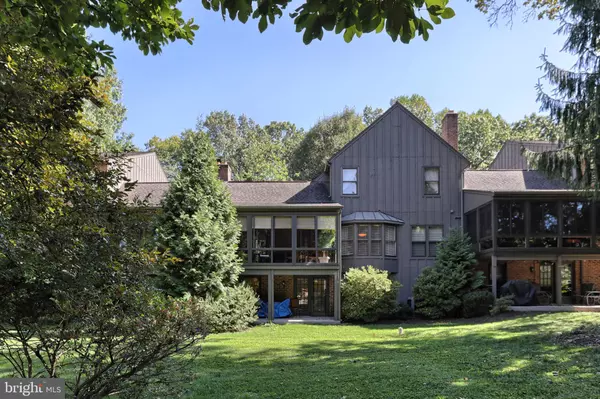$335,900
$339,900
1.2%For more information regarding the value of a property, please contact us for a free consultation.
3 Beds
4 Baths
3,365 SqFt
SOLD DATE : 12/19/2019
Key Details
Sold Price $335,900
Property Type Townhouse
Sub Type Interior Row/Townhouse
Listing Status Sold
Purchase Type For Sale
Square Footage 3,365 sqft
Price per Sqft $99
Subdivision Oakmont
MLS Listing ID PADA114784
Sold Date 12/19/19
Style Traditional
Bedrooms 3
Full Baths 2
Half Baths 2
HOA Fees $250/mo
HOA Y/N Y
Abv Grd Liv Area 2,397
Originating Board BRIGHT
Year Built 1986
Annual Tax Amount $5,659
Tax Year 2020
Property Description
Beautifully maintained home in the Oakmont community with hardwood floors on the first floor with an open floor plan concept. Sit on your screened porch and enjoy the wooded private area behind your unit or enjoy the privacy of your front patio. Upgraded and beautifully renovated bathrooms and kitchen. Kitchen includes stainless steel appliances and granite counter tops. Gorgeous master bedroom and updated master bathroom with heated ceramic flooring. Plenty of closet space and a door leading to the private patio. Two large bedrooms with plenty of closet space on the upper level with a renovated bathroom. Check out the huge walk-in storage closet on this floor. Enjoy family and friends in this fabulous lower level family room that includes a wet bar with mini fridge and built in wine rack and an exquisite brick fireplace. Included on the lower level there is a patio to enjoy the wooded backyard. This home is close to Rt. 322, Rt. 422 and the Medical center. Great location with walking trails all around this community. Perfect for any family looking for privacy with all of the exterior maintenance taken care of by the HOA.
Location
State PA
County Dauphin
Area Derry Twp (14024)
Zoning RESIDENTIAL
Rooms
Other Rooms Living Room, Dining Room, Primary Bedroom, Bedroom 2, Kitchen, Bedroom 1, Laundry, Storage Room, Bathroom 1, Primary Bathroom
Basement Full
Main Level Bedrooms 1
Interior
Heating Forced Air
Cooling Central A/C
Fireplaces Number 2
Fireplaces Type Brick
Fireplace Y
Heat Source Natural Gas
Exterior
Garage Covered Parking
Garage Spaces 2.0
Amenities Available None
Waterfront N
Water Access N
Accessibility None
Parking Type Detached Garage, Driveway
Total Parking Spaces 2
Garage Y
Building
Story 3+
Sewer Other
Water Public
Architectural Style Traditional
Level or Stories 3+
Additional Building Above Grade, Below Grade
New Construction N
Schools
High Schools Hershey High School
School District Derry Township
Others
HOA Fee Include All Ground Fee,Lawn Care Front,Lawn Care Rear,Lawn Maintenance,Road Maintenance,Snow Removal
Senior Community No
Tax ID 24-076-053-000-0000
Ownership Condominium
Special Listing Condition Standard
Read Less Info
Want to know what your home might be worth? Contact us for a FREE valuation!

Our team is ready to help you sell your home for the highest possible price ASAP

Bought with Sally Copeland • Brownstone Real Estate Co.







