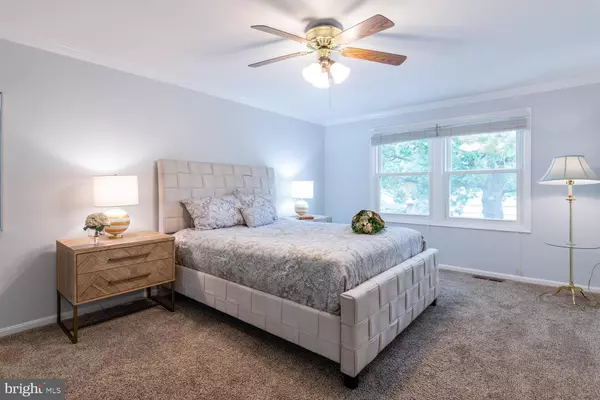$565,000
$579,900
2.6%For more information regarding the value of a property, please contact us for a free consultation.
4 Beds
4 Baths
2,306 SqFt
SOLD DATE : 12/18/2019
Key Details
Sold Price $565,000
Property Type Single Family Home
Sub Type Detached
Listing Status Sold
Purchase Type For Sale
Square Footage 2,306 sqft
Price per Sqft $245
Subdivision Fox Mill Estates
MLS Listing ID VAFX1095362
Sold Date 12/18/19
Style Colonial
Bedrooms 4
Full Baths 3
Half Baths 1
HOA Fees $13/ann
HOA Y/N Y
Abv Grd Liv Area 1,788
Originating Board BRIGHT
Year Built 1979
Annual Tax Amount $6,659
Tax Year 2019
Lot Size 0.335 Acres
Acres 0.34
Property Description
Quiet neighborhood setting. Updated and renovated with today's buyers in mind. Soft neutral paint colors and hardwood floors throughout main level. All new stainless steel appliances have never been used. Modern eat-in kitchen with granite countertops, breakfast bar, soft close drawers, glass-front upper cabinets, subway tile backsplash, new tile floors, recessed and pendant lighting. Family room off kitchen with wood burning fireplace, and brick surround plus mantel. Formal dining and living rooms for entertaining. A half bath completes the main level. Upper level with 4 bedrooms and all boast new plush carpet. Master with fabulous walk-in closet and en-suite bath that features a beautiful vanity and glass-enclosed shower with bench. 3 additional bedrooms share a renovated hallway bath. The lower level is completely finished and features a full bath. Versatile space to make your own with lots of storage, a kitchenette, laundry, and "hobby" room. Ideal space for guests to relax or to use as an in-law/au-pair suite. New HVAC 2011 and windows in 2015. Neighborhood gas line negotiations are underway! Back deck overlooks a great flat 1/3 acre shared lot so lots of space to run around and play. The location provides easy access and is a short drive to Herndon, Sterling, and Oakton-Vienna Town. Now with the completion of the Silver Line metro station, the residence is ideal for daily commute from Reston Town Center Station, Sunset Hill Station, and Wiehle Ave. Station, to Tysons Corner, Dulles Airport and Washington DC. Even the new Amazon HQ2 is only a 30-minute drive. (ITEMS THAT DO NOT CONVEY WITH THE PROPERTY - Washer/dryer in the basement, as well as the refrigerator in a kitchenette/bar area.)
Location
State VA
County Fairfax
Zoning 121
Rooms
Other Rooms Living Room, Dining Room, Primary Bedroom, Bedroom 2, Bedroom 3, Bedroom 4, Kitchen, Game Room, Family Room, Foyer, Breakfast Room, Laundry, Recreation Room
Basement Full, Daylight, Partial, Improved
Interior
Interior Features Built-Ins, Breakfast Area, Carpet, Dining Area, Family Room Off Kitchen, Formal/Separate Dining Room, Kitchen - Eat-In, Kitchenette, Kitchen - Table Space, Primary Bath(s), Recessed Lighting, Upgraded Countertops, Walk-in Closet(s), Window Treatments, Wood Floors, Ceiling Fan(s)
Hot Water Electric
Heating Heat Pump(s)
Cooling Central A/C
Flooring Hardwood, Ceramic Tile, Carpet
Fireplaces Number 1
Fireplaces Type Mantel(s), Wood
Equipment Built-In Microwave, Dishwasher, Disposal, Dryer, Icemaker, Exhaust Fan, Oven - Single, Oven/Range - Electric, Refrigerator, Washer, Water Dispenser
Fireplace Y
Window Features Double Pane,Wood Frame
Appliance Built-In Microwave, Dishwasher, Disposal, Dryer, Icemaker, Exhaust Fan, Oven - Single, Oven/Range - Electric, Refrigerator, Washer, Water Dispenser
Heat Source Electric
Laundry Basement
Exterior
Exterior Feature Deck(s)
Garage Garage - Front Entry
Garage Spaces 2.0
Amenities Available Tot Lots/Playground, Common Grounds
Waterfront N
Water Access N
Accessibility None
Porch Deck(s)
Parking Type Attached Garage
Attached Garage 2
Total Parking Spaces 2
Garage Y
Building
Lot Description Backs - Open Common Area, Rear Yard
Story 3+
Sewer Public Sewer
Water Public
Architectural Style Colonial
Level or Stories 3+
Additional Building Above Grade, Below Grade
New Construction N
Schools
School District Fairfax County Public Schools
Others
Senior Community No
Tax ID 0252 06 0638
Ownership Fee Simple
SqFt Source Estimated
Special Listing Condition Standard
Read Less Info
Want to know what your home might be worth? Contact us for a FREE valuation!

Our team is ready to help you sell your home for the highest possible price ASAP

Bought with Jean I Lee • Long & Foster Real Estate, Inc.







