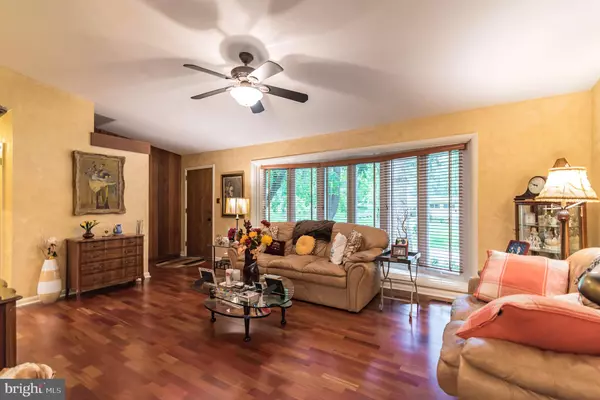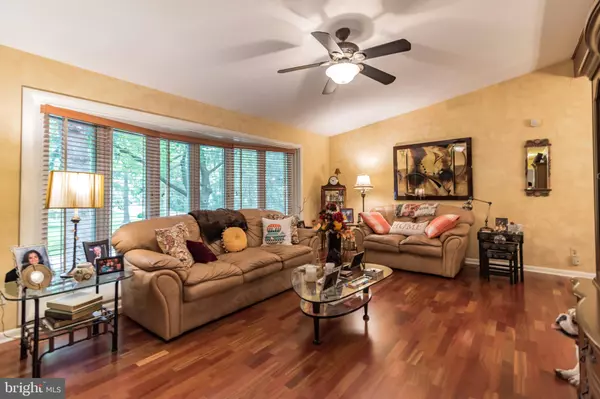$410,000
$424,900
3.5%For more information regarding the value of a property, please contact us for a free consultation.
4 Beds
3 Baths
2,725 SqFt
SOLD DATE : 12/18/2019
Key Details
Sold Price $410,000
Property Type Single Family Home
Sub Type Detached
Listing Status Sold
Purchase Type For Sale
Square Footage 2,725 sqft
Price per Sqft $150
Subdivision None Available
MLS Listing ID PAMC619166
Sold Date 12/18/19
Style Ranch/Rambler
Bedrooms 4
Full Baths 2
Half Baths 1
HOA Y/N N
Abv Grd Liv Area 2,725
Originating Board BRIGHT
Year Built 1958
Annual Tax Amount $5,217
Tax Year 2020
Lot Size 0.583 Acres
Acres 0.58
Lot Dimensions 128.00 x 0.00
Property Description
BEST BUY IN LAFAYETTE HILL!!!! MOTIVATED SELLERS READY TO SELL! Lovingly maintained and charming 4 bedroom, 2.5 bath raised ranch in the quiet lovely neighborhood of Lafayette Hill. Enter into an open floor plan that boasts a ton of light from all the windows and helps capture the gleaming hardwood floors through out the living room and dining room. The eat in, renovated kitchen has a cermaic tiled floor, granite counter tops, stainless steel appliances and flows into the dining room which offers a door out to the Trex Deck to sit back and enjoy balmy nights. The master bedroom has big closets and a renovated master bath which has a tiled shower stall. Two other bedrooms and a full bath round out the main floor. Downstairs the lower level offers wonderful space to entertain. There is a wood burning fireplace with a stone surround that overlooks a the family room that also includes a built in desk with additional cabinetry. A bedroom with a closet, an office that attaches to the large laundry room and an attached one car garage make this lower level exceptional additional entertaining space. The home has been kept up to date and is ready to be moved right into. Sellers are motivated and want to entertain an offer! Close to major highways and public transportation and a part of the highly rated Colonial School District. Close proximity to Center City!
Location
State PA
County Montgomery
Area Whitemarsh Twp (10665)
Zoning AA
Rooms
Other Rooms Living Room, Dining Room, Primary Bedroom, Bedroom 2, Bedroom 4, Kitchen, Basement, Laundry, Office, Bathroom 3
Basement Full, Fully Finished, Walkout Level
Main Level Bedrooms 3
Interior
Heating Baseboard - Electric
Cooling Central A/C
Fireplaces Number 1
Fireplaces Type Wood, Stone
Equipment Built-In Microwave, Dishwasher, Disposal, Refrigerator, Stainless Steel Appliances
Fireplace Y
Appliance Built-In Microwave, Dishwasher, Disposal, Refrigerator, Stainless Steel Appliances
Heat Source Natural Gas
Laundry Lower Floor
Exterior
Garage Inside Access
Garage Spaces 1.0
Waterfront N
Water Access N
Accessibility None
Parking Type Attached Garage, Driveway
Attached Garage 1
Total Parking Spaces 1
Garage Y
Building
Story 1.5
Sewer Public Sewer
Water Public
Architectural Style Ranch/Rambler
Level or Stories 1.5
Additional Building Above Grade
New Construction N
Schools
High Schools Plymouth Whitemarsh
School District Colonial
Others
Senior Community No
Tax ID 65-00-05209-009
Ownership Fee Simple
SqFt Source Assessor
Special Listing Condition Standard
Read Less Info
Want to know what your home might be worth? Contact us for a FREE valuation!

Our team is ready to help you sell your home for the highest possible price ASAP

Bought with Phil Kuntz • Berkshire Hathaway HomeServices Homesale Realty







