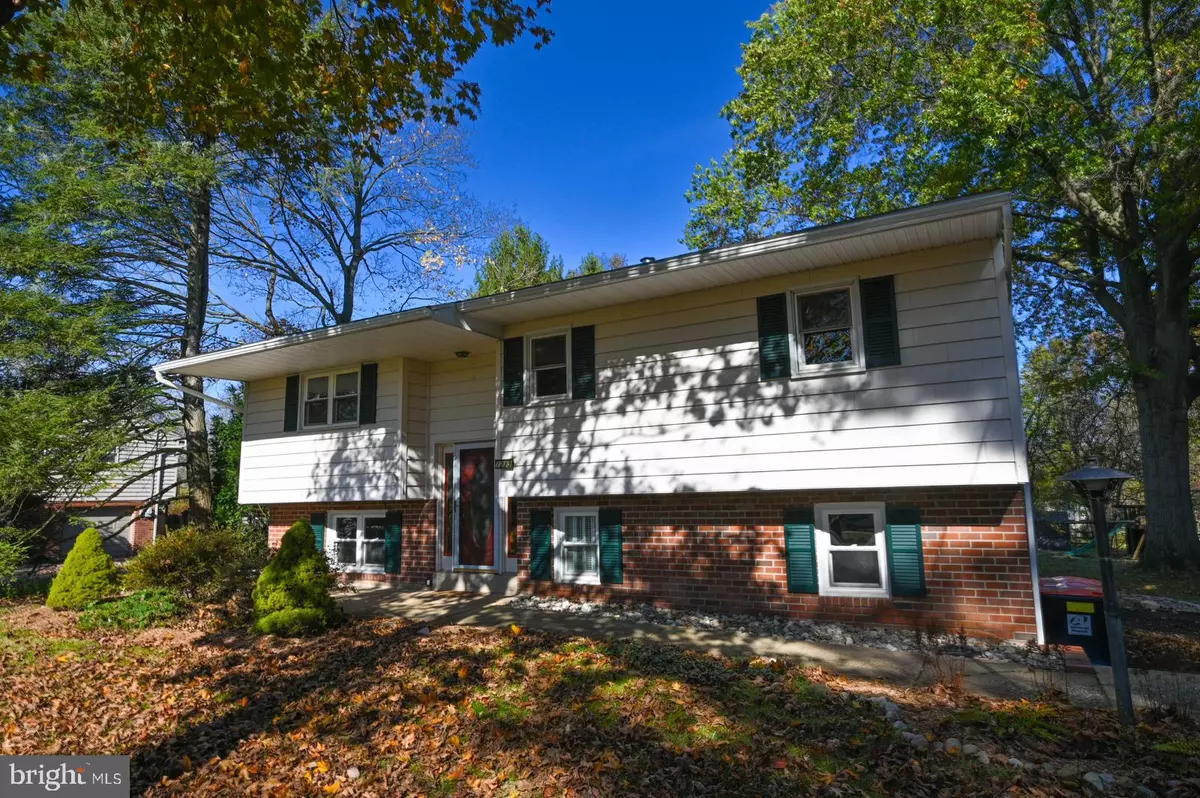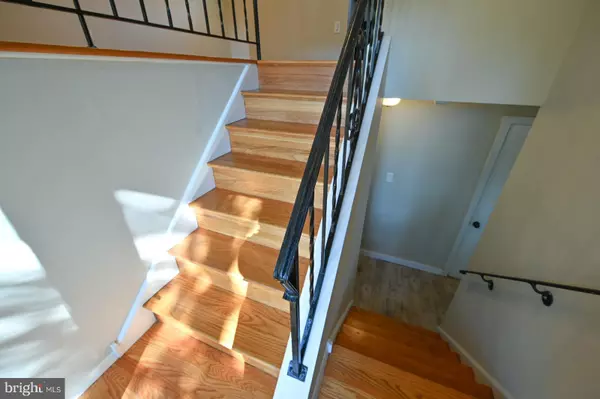$319,000
$319,000
For more information regarding the value of a property, please contact us for a free consultation.
4 Beds
2 Baths
1,736 SqFt
SOLD DATE : 12/18/2019
Key Details
Sold Price $319,000
Property Type Single Family Home
Sub Type Detached
Listing Status Sold
Purchase Type For Sale
Square Footage 1,736 sqft
Price per Sqft $183
Subdivision Evergreen Acres
MLS Listing ID PACT493316
Sold Date 12/18/19
Style Bi-level
Bedrooms 4
Full Baths 2
HOA Y/N N
Abv Grd Liv Area 1,736
Originating Board BRIGHT
Year Built 1963
Annual Tax Amount $4,939
Tax Year 2019
Lot Size 0.505 Acres
Acres 0.51
Lot Dimensions 0.00 x 0.00
Property Description
JUST LISTED! Well maintained home in Evergreen Acres section of Schuylkill Township, Phoenixville. Updated single/detached house with spacious yard and attractive landscaping. The open floor plan and pass-through opening from the dining room to the kitchen encourages entertainment of both friends and family. Gleaming hardwood floors are featured throughout the main level of this house and recently installed laminate wood-look flooring throughout the lower level. The main level bathroom has been upgraded to incorporate a unique antique piece customized as a double bowl sink. Elegant tile flooring and tastefully selected ceramic tile that surrounds the tub/shower combination increase the WOW factor!The kitchen has a mix of old and new with retro-styled solid wooden cabinets and modern appliances. The wall oven and dishwasher are newer as is the electric cook-top. There is a "bank" of cabinets with a spacious counter-top that has been used for ease of meal preparations, but this could certainly be removed if the new owner preferred a seating group and table in it's place. There are three bedrooms on the main level and a fourth bedroom which could easily be used as an office or study on the lower level. There is a newly renovated full bathroom on the lower level, with a stall shower, pedestal sink, and beautiful stone tile flooring. The lower level "recreation room" is spacious (23' x 12') and could be adapted to a variety of configurations. The sliding glass door leads to the patio, where summer meals have been prepared and shared with special friends. There are unique landscape features including a fire pit area and play set which help make this home a desirable destination! The yard is sufficiently sized for a friendly game of kickball or soccer and it also has a permanent shed included and a portable shed, which can be included if the other terms and conditions are acceptable. House is wired for a backup generator, which is not included.
Location
State PA
County Chester
Area Schuylkill Twp (10327)
Zoning R2
Rooms
Other Rooms Living Room, Dining Room, Bedroom 2, Bedroom 3, Bedroom 4, Kitchen, Bedroom 1, Recreation Room, Bathroom 1, Bathroom 2
Basement Full, Daylight, Full, Drainage System, Garage Access, Heated, Improved, Outside Entrance, Sump Pump, Water Proofing System, Walkout Level, Rear Entrance
Main Level Bedrooms 3
Interior
Interior Features Attic, Dining Area, Floor Plan - Open, Stall Shower, Tub Shower, Upgraded Countertops, Wood Floors
Hot Water S/W Changeover
Heating Baseboard - Hot Water, Summer/Winter Changeover, Zoned
Cooling Central A/C
Flooring Hardwood, Ceramic Tile, Laminated, Vinyl
Equipment Built-In Range, Cooktop, Dishwasher, Dryer - Electric, Exhaust Fan, Microwave, Oven - Wall, Oven/Range - Electric, Refrigerator, Washer
Furnishings No
Fireplace N
Window Features Double Hung,Double Pane,Replacement,Vinyl Clad
Appliance Built-In Range, Cooktop, Dishwasher, Dryer - Electric, Exhaust Fan, Microwave, Oven - Wall, Oven/Range - Electric, Refrigerator, Washer
Heat Source Oil
Laundry Lower Floor, Washer In Unit, Dryer In Unit
Exterior
Exterior Feature Patio(s)
Parking Features Garage - Side Entry, Garage Door Opener, Built In, Inside Access
Garage Spaces 4.0
Fence Partially
Utilities Available Cable TV
Water Access N
View Trees/Woods
Roof Type Architectural Shingle,Asphalt,Pitched,Shingle
Street Surface Black Top,Paved
Accessibility 2+ Access Exits
Porch Patio(s)
Road Frontage Public, Boro/Township
Attached Garage 1
Total Parking Spaces 4
Garage Y
Building
Lot Description Front Yard, Landscaping, Level, Partly Wooded, Rear Yard
Story 2
Foundation Block, Crawl Space
Sewer Public Sewer
Water Public
Architectural Style Bi-level
Level or Stories 2
Additional Building Above Grade
New Construction N
Schools
Middle Schools Phoenixville Area
High Schools Phoenixville Area
School District Phoenixville Area
Others
Pets Allowed Y
Senior Community No
Tax ID 27-05A-0001
Ownership Fee Simple
SqFt Source Assessor
Security Features Smoke Detector
Acceptable Financing FHA, Conventional, Cash, VA
Horse Property N
Listing Terms FHA, Conventional, Cash, VA
Financing FHA,Conventional,Cash,VA
Special Listing Condition Standard
Pets Allowed No Pet Restrictions
Read Less Info
Want to know what your home might be worth? Contact us for a FREE valuation!

Our team is ready to help you sell your home for the highest possible price ASAP

Bought with Ann Hartman • RE/MAX Main Line-Paoli






