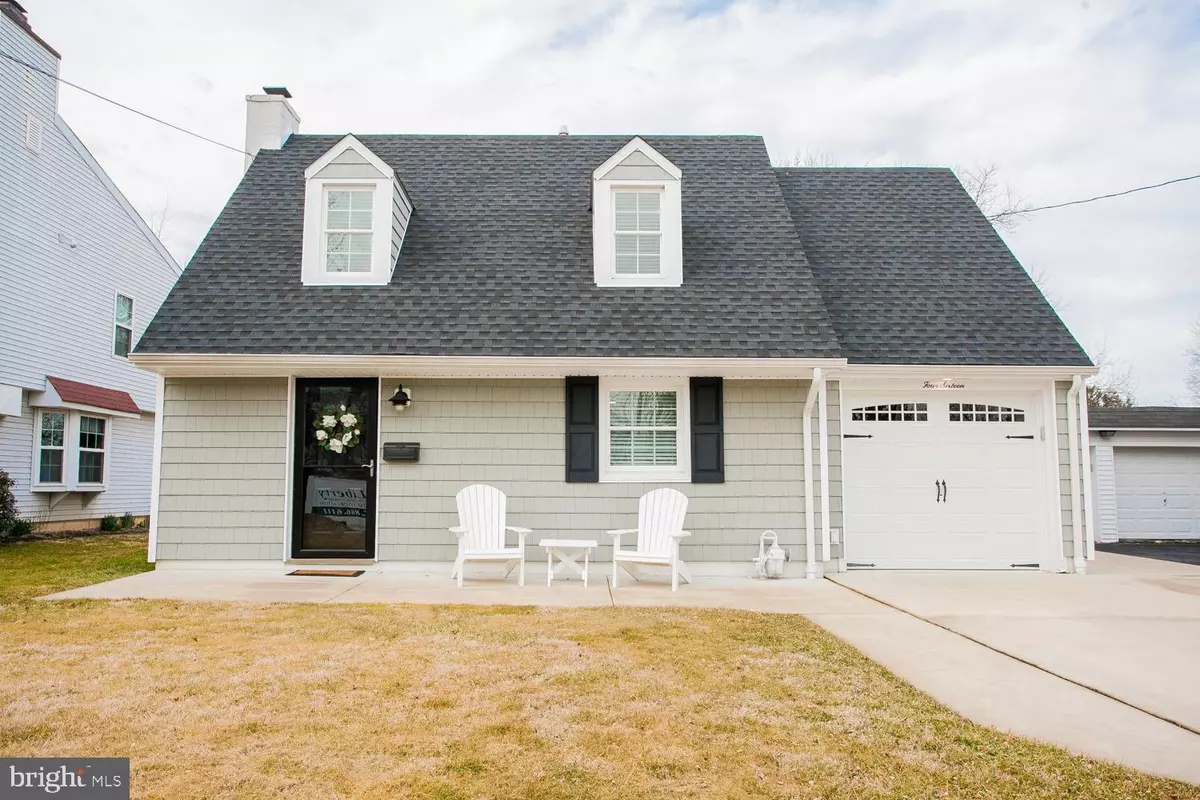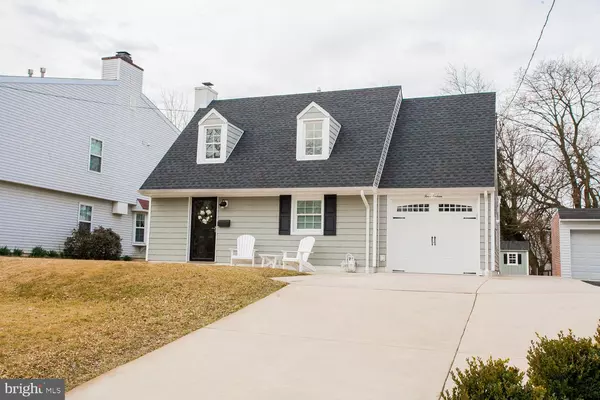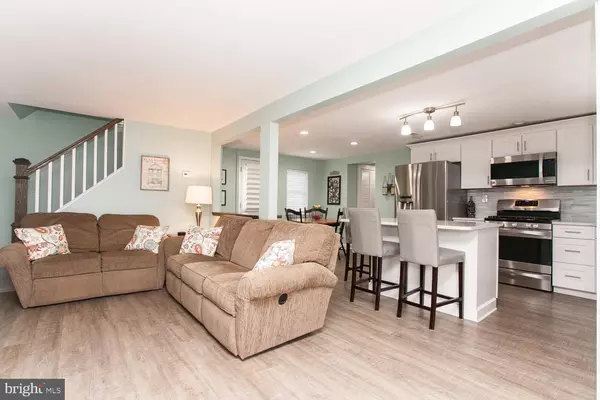$259,900
$259,900
For more information regarding the value of a property, please contact us for a free consultation.
3 Beds
2 Baths
1,304 SqFt
SOLD DATE : 12/16/2019
Key Details
Sold Price $259,900
Property Type Single Family Home
Sub Type Detached
Listing Status Sold
Purchase Type For Sale
Square Footage 1,304 sqft
Price per Sqft $199
Subdivision Cheltenham Vil
MLS Listing ID PAMC627134
Sold Date 12/16/19
Style Cape Cod
Bedrooms 3
Full Baths 1
Half Baths 1
HOA Y/N N
Abv Grd Liv Area 1,304
Originating Board BRIGHT
Year Built 1939
Annual Tax Amount $6,207
Tax Year 2020
Lot Size 7,600 Sqft
Acres 0.17
Lot Dimensions 50.00 x 0.00
Property Description
Welcome to 416 Franklin Avenue! This completely renovated home is ready to move in. Just pack your bags!! Renovations include a new roof, siding, heating/CA, kitchen, bathrooms, flooring, windows, electric, plumbing, driveway, rear patio, doors, etc. First floor offers an open floor plan with a large living room with coat closet. Kitchen/dining area has been completely remodeled with all new appliances and Cambria Quartz countertops. An Island was installed adding lots of extra space for cooking/entertaining/storage. Laundry area was added to first floor along with a powder room and an extra space for an office, play area, etc. Exit dining area to a large rear patio (35X14) for your backyard entertaining. Huge flat yard with large shed that has electricity making it perfect for a handyman/contractor. Second floor has three good sized bedrooms and a remodeled bath. There are hardwood floors under carpeting on stairs and second floor bedrooms. Full basement on lower level is ready to be finished. Heating and central air unit has been moved to the attic. Property also has a large expanded driveway for multiple car parking. Partial garage used for storage only. Location is perfect for shopping and dining out with easy access to train station for a fast commute to Center City Philadelphia.
Location
State PA
County Montgomery
Area Cheltenham Twp (10631)
Zoning R8
Rooms
Other Rooms Living Room, Bedroom 2, Bedroom 3, Kitchen, Basement, Bedroom 1, Bonus Room
Basement Full
Interior
Interior Features Kitchen - Island, Recessed Lighting, Combination Kitchen/Dining, Floor Plan - Open
Heating Forced Air
Cooling Central A/C
Heat Source Natural Gas
Exterior
Waterfront N
Water Access N
Accessibility None
Parking Type Driveway
Garage N
Building
Story 2
Sewer Public Sewer
Water Public
Architectural Style Cape Cod
Level or Stories 2
Additional Building Above Grade, Below Grade
New Construction N
Schools
Elementary Schools Cheltenham
Middle Schools Elkins Park School
High Schools Cheltenham
School District Cheltenham
Others
Senior Community No
Tax ID 31-00-10708-007
Ownership Fee Simple
SqFt Source Estimated
Acceptable Financing Cash, Conventional, FHA, VA
Listing Terms Cash, Conventional, FHA, VA
Financing Cash,Conventional,FHA,VA
Special Listing Condition Standard
Read Less Info
Want to know what your home might be worth? Contact us for a FREE valuation!

Our team is ready to help you sell your home for the highest possible price ASAP

Bought with Graceann Tinney • Keller Williams Real Estate - Newtown







