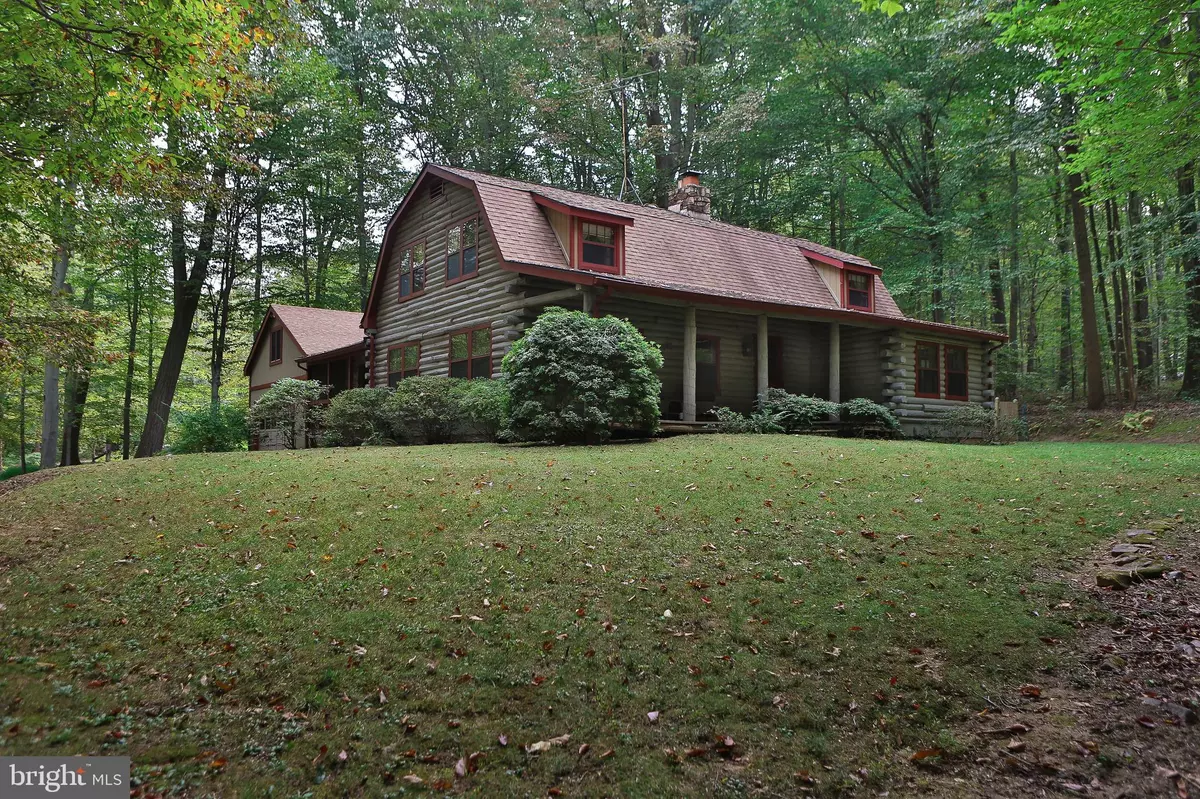$425,000
$440,000
3.4%For more information regarding the value of a property, please contact us for a free consultation.
3 Beds
3 Baths
2,640 SqFt
SOLD DATE : 12/13/2019
Key Details
Sold Price $425,000
Property Type Single Family Home
Sub Type Detached
Listing Status Sold
Purchase Type For Sale
Square Footage 2,640 sqft
Price per Sqft $160
Subdivision None Available
MLS Listing ID PACT490706
Sold Date 12/13/19
Style Log Home
Bedrooms 3
Full Baths 2
Half Baths 1
HOA Y/N N
Abv Grd Liv Area 2,640
Originating Board BRIGHT
Year Built 1981
Annual Tax Amount $5,800
Tax Year 2019
Lot Size 3.000 Acres
Acres 3.0
Lot Dimensions 0.00 x 0.00
Property Description
Calling all buyers looking for a unique property in a private setting! Feel like you are on vacation every day in this charming log cabin in the woods! The large kitchen features ample cabinetry, a center island, a skylight and a wood burning stove. There is room for a big table, and doors that lead to a new composite rear deck perfect for morning coffee or summer grilling. A portion of the rear yard is fenced. The open-concept main living area is spacious with fabulous flow. The dining area flows into the living room, which features a lovely wood burning, stone fireplace with mantle. The living room leads to the newly carpeted library. A large laundry room and powder room complete the main level. Upstairs you ll find a master bedroom with vaulted ceiling, a walk-in closet and private, full bath. There are two additional generously-sized bedrooms with good closet space and a hall bathroom on the 2nd floor. The basement is dry and clean, and has Bilco doors that lead to the garage. With its high ceilings, it could easily be finished to create more living space. The 2-car garage is deep and has a lofted area with electric, most recently used for additional storage. There are so many options for how to use the space in this home, and there are wonderful views from every window! This home sits on 3 wooded acres and is solidly built. New well pump in Dec 18, new water heater in Oct 18. Private location, but close to shopping & highway access. Bring your vision to complete your dream home the space and character are already here!
Location
State PA
County Chester
Area Charlestown Twp (10335)
Zoning FR
Rooms
Basement Full, Unfinished, Walkout Stairs
Main Level Bedrooms 3
Interior
Interior Features Ceiling Fan(s), Exposed Beams, Floor Plan - Open, Kitchen - Eat-In, Kitchen - Island, Primary Bath(s), Skylight(s), Wood Floors
Hot Water Electric
Heating Heat Pump - Electric BackUp, Forced Air
Cooling Central A/C
Fireplaces Number 1
Fireplaces Type Stone
Fireplace Y
Heat Source Electric
Laundry Main Floor
Exterior
Garage Garage - Front Entry, Additional Storage Area, Garage Door Opener, Inside Access, Oversized
Garage Spaces 2.0
Waterfront N
Water Access N
View Trees/Woods
Roof Type Architectural Shingle
Accessibility None
Parking Type Attached Garage, Driveway
Attached Garage 2
Total Parking Spaces 2
Garage Y
Building
Story 3+
Sewer On Site Septic
Water Well
Architectural Style Log Home
Level or Stories 3+
Additional Building Above Grade, Below Grade
New Construction N
Schools
School District Great Valley
Others
Senior Community No
Tax ID 35-07 -0025.01A0
Ownership Fee Simple
SqFt Source Assessor
Acceptable Financing Cash, Conventional, FHA
Listing Terms Cash, Conventional, FHA
Financing Cash,Conventional,FHA
Special Listing Condition Standard
Read Less Info
Want to know what your home might be worth? Contact us for a FREE valuation!

Our team is ready to help you sell your home for the highest possible price ASAP

Bought with Wesley K. Firkin • BHHS Fox & Roach-Washington-Gloucester







