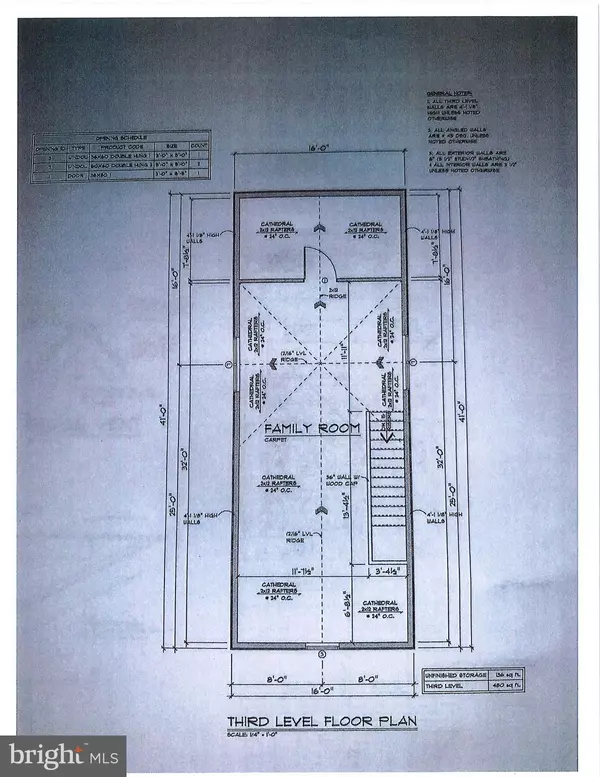$505,000
$499,000
1.2%For more information regarding the value of a property, please contact us for a free consultation.
4 Beds
3 Baths
2,392 SqFt
SOLD DATE : 12/12/2019
Key Details
Sold Price $505,000
Property Type Single Family Home
Sub Type Detached
Listing Status Sold
Purchase Type For Sale
Square Footage 2,392 sqft
Price per Sqft $211
Subdivision None Available
MLS Listing ID PADE500784
Sold Date 12/12/19
Style Traditional
Bedrooms 4
Full Baths 2
Half Baths 1
HOA Y/N N
Abv Grd Liv Area 2,392
Originating Board BRIGHT
Year Built 2019
Annual Tax Amount $3,952
Tax Year 2019
Lot Size 4,312 Sqft
Acres 0.1
Lot Dimensions 30.00 x 173.00
Property Description
A rare opportunity in Radnor Township. Welcome to 49 Garrett Avenue! This charming brand new 4 Bedroom, 2.5 Bath single family energy efficient home with private driveway is currently being built by a nationally recognized builder. You'll appreciate the quality construction and design starting with the lovely covered front porch with bead board ceiling and maintenance-free tongue and groove flooring and railing system. The open 1st floor plan features 9' high ceilings and solid hardwood flooring. The large Living Room features a remote controlled designer gas fireplace. The spacious open Kitchen and Dining Space boast a large breakfast bar, expansive granite countertops, stainless steel appliances, wooden cabinets and coffee/dry bar. Laundry Room, Powder Room and Mudroom complete the main level. Entertain outside on your private covered back deck with landscaped views. The 2nd floor features the Master Bedroom Suite with dramatic beamed vaulted ceiling, closet with custom designer barn doors and ensuite master bath with luxury tile. Three additional bedrooms and tiled hall bathroom can also be found on this level. The fantastic spacious 3rd floor offers Family Room with dramatic vaulted ceiling and finished storage space. Original 16-inch stone foundation. Steps away from beautiful park, with play and picnic area, walking trail, restaurants, shops and conveniently located to public transportation. Award-winning Radnor School District. It's not too late to make some of your own custom changes. Home will be ready for you to move in by mid December. Your new home for the holidays! Do not enter house without appointment or permission.
Location
State PA
County Delaware
Area Radnor Twp (10436)
Zoning R-10
Rooms
Other Rooms Living Room, Primary Bedroom, Bedroom 2, Bedroom 3, Bedroom 4, Kitchen, Family Room, Laundry, Mud Room, Primary Bathroom, Half Bath
Interior
Interior Features Breakfast Area, Built-Ins, Carpet, Combination Kitchen/Dining, Exposed Beams, Floor Plan - Open, Kitchen - Eat-In, Primary Bath(s), Recessed Lighting, Stall Shower, Tub Shower, Upgraded Countertops, Wet/Dry Bar, Wood Floors
Hot Water Natural Gas
Heating Hot Water
Cooling Central A/C
Flooring Hardwood, Ceramic Tile, Carpet
Fireplaces Number 1
Fireplaces Type Gas/Propane
Equipment Built-In Microwave, Dishwasher, Dryer, Oven/Range - Gas, Stainless Steel Appliances, Washer, Disposal
Fireplace Y
Window Features Energy Efficient,Insulated,Vinyl Clad
Appliance Built-In Microwave, Dishwasher, Dryer, Oven/Range - Gas, Stainless Steel Appliances, Washer, Disposal
Heat Source Natural Gas
Laundry Main Floor
Exterior
Exterior Feature Deck(s), Porch(es)
Garage Spaces 3.0
Waterfront N
Water Access N
Roof Type Shingle
Accessibility None
Porch Deck(s), Porch(es)
Parking Type Driveway
Total Parking Spaces 3
Garage N
Building
Story 3+
Foundation Stone, Crawl Space
Sewer Public Sewer
Water Public
Architectural Style Traditional
Level or Stories 3+
Additional Building Above Grade, Below Grade
New Construction Y
Schools
Middle Schools Radnor M
High Schools Radnor H
School District Radnor Township
Others
Senior Community No
Tax ID 36-07-04597-00
Ownership Fee Simple
SqFt Source Assessor
Acceptable Financing Conventional
Listing Terms Conventional
Financing Conventional
Special Listing Condition Standard
Read Less Info
Want to know what your home might be worth? Contact us for a FREE valuation!

Our team is ready to help you sell your home for the highest possible price ASAP

Bought with Marlyne T Caruolo • Coldwell Banker Realty







