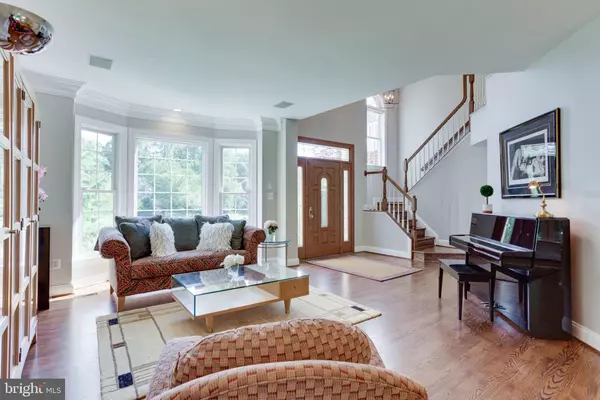$1,227,500
$1,245,000
1.4%For more information regarding the value of a property, please contact us for a free consultation.
4 Beds
5 Baths
5,866 SqFt
SOLD DATE : 12/12/2019
Key Details
Sold Price $1,227,500
Property Type Single Family Home
Sub Type Detached
Listing Status Sold
Purchase Type For Sale
Square Footage 5,866 sqft
Price per Sqft $209
Subdivision Timberlake Estates
MLS Listing ID VAFX1087206
Sold Date 12/12/19
Style Colonial
Bedrooms 4
Full Baths 4
Half Baths 1
HOA Fees $41/ann
HOA Y/N Y
Abv Grd Liv Area 4,266
Originating Board BRIGHT
Year Built 1996
Annual Tax Amount $14,869
Tax Year 2019
Lot Size 0.838 Acres
Acres 0.84
Property Description
This perfect 10 just got better! Magnificent 4 bedrooms, 4.5 bathroom, 3 car garage home nestled on .84 acres on a quiet cul-de-sac and located within the Langley School pyramid. Luxurious and elegant, yet comfortable and inviting, this home boasts more than $325,000 in renovations and updates over the last few years. Stunning open concept floor plan with a dramatic family room and high end gourmet kitchen featuring Sub-zero refrigerator/freezer, Viking range top, grill, hood, oven, microwave/convection oven, and warming drawer with granite counters and quiet Bosch dishwasher. Relish the wildlife while you read or enjoy a tranquil meal on the screen porch, deck or lower level landscaped patio. Luxuriate in your private master bedroom oasis with coffered ceiling, sitting area, two walk in closets and a stunningly renovated master bathroom. Enjoy two more designer bathrooms upstairs plus a large bonus room over garage that is perfect for a hang-out area or bedroom. Or go downstairs to the walk-out basement and entertain in your large bright recreation room with kitchenette, game room, crafts room and large exercise space. New carpet on second floor, interior of home painted, secondary second floor bathrooms and powder room recently renovated, new light fixtures, LED downlights and paved driveway. Other newer updates include roof, exterior landscaping, yard irrigation system, septic tank, remodeled master bathroom, renovated kitchen, added 3rd zone HVAC, outdoor lighting, Closet Factory closet systems and Andersen Renewal composite windows. Conveniently located just East of the intersection of Route 7 and Georgetown Pike. Just 5 miles from the Reston Metro and 10.6 miles to Dulles Airport.
Location
State VA
County Fairfax
Zoning 110
Rooms
Other Rooms Living Room, Dining Room, Primary Bedroom, Bedroom 2, Bedroom 3, Bedroom 4, Kitchen, Game Room, Family Room, Foyer, 2nd Stry Fam Rm, Sun/Florida Room, Exercise Room, Laundry, Office, Hobby Room, Screened Porch
Basement Daylight, Partial, Full, Improved, Outside Entrance, Partially Finished, Rear Entrance
Interior
Hot Water Natural Gas
Heating Forced Air, Zoned, Central
Cooling Heat Pump(s), Central A/C
Fireplaces Number 1
Fireplaces Type Brick, Mantel(s), Wood
Equipment Built-In Microwave, Built-In Range, Central Vacuum, Dishwasher, Disposal, Dryer, Extra Refrigerator/Freezer, Humidifier, Icemaker, Range Hood, Refrigerator, Stainless Steel Appliances, Washer, Water Heater
Fireplace Y
Appliance Built-In Microwave, Built-In Range, Central Vacuum, Dishwasher, Disposal, Dryer, Extra Refrigerator/Freezer, Humidifier, Icemaker, Range Hood, Refrigerator, Stainless Steel Appliances, Washer, Water Heater
Heat Source Electric, Natural Gas
Laundry Main Floor
Exterior
Garage Garage - Side Entry, Garage Door Opener, Inside Access, Oversized
Garage Spaces 3.0
Waterfront N
Water Access N
Roof Type Architectural Shingle
Accessibility 36\"+ wide Halls
Parking Type Attached Garage
Attached Garage 3
Total Parking Spaces 3
Garage Y
Building
Story 3+
Sewer Septic = # of BR
Water Public
Architectural Style Colonial
Level or Stories 3+
Additional Building Above Grade, Below Grade
New Construction N
Schools
Elementary Schools Forestville
Middle Schools Cooper
High Schools Langley
School District Fairfax County Public Schools
Others
Senior Community No
Tax ID 0064 11 0027
Ownership Fee Simple
SqFt Source Assessor
Special Listing Condition Standard
Read Less Info
Want to know what your home might be worth? Contact us for a FREE valuation!

Our team is ready to help you sell your home for the highest possible price ASAP

Bought with Christopher R Gabriella • Century 21 Redwood Realty







