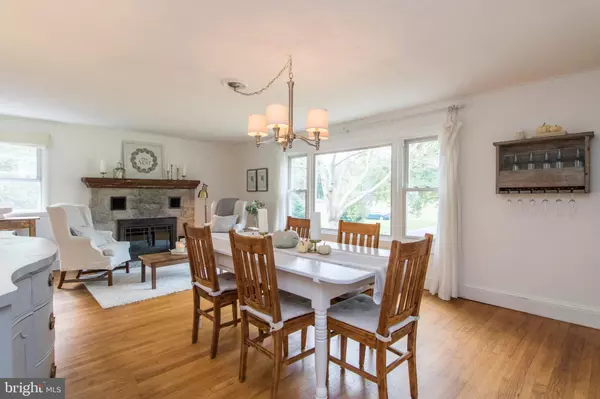$295,000
$295,000
For more information regarding the value of a property, please contact us for a free consultation.
3 Beds
2 Baths
1,680 SqFt
SOLD DATE : 12/09/2019
Key Details
Sold Price $295,000
Property Type Single Family Home
Sub Type Detached
Listing Status Sold
Purchase Type For Sale
Square Footage 1,680 sqft
Price per Sqft $175
Subdivision None Available
MLS Listing ID PACT491236
Sold Date 12/09/19
Style Cape Cod
Bedrooms 3
Full Baths 2
HOA Y/N N
Abv Grd Liv Area 1,680
Originating Board BRIGHT
Year Built 1964
Annual Tax Amount $4,512
Tax Year 2019
Lot Size 0.747 Acres
Acres 0.75
Lot Dimensions 0.00 x 0.00
Property Description
Picture perfect describes this gorgeous, updated cape in Owen J Roberts School District. Make your way home and start to unwind the moment you turn onto your private lane. Enjoy the beautiful views of fields and meadows along the way and then turn onto your extended driveway. Everything is peaceful and just far enough away from the hustle and bustle of town to enjoy the natural surroundings. As you enter from the kitchen door in rear you will notice the well-maintained landscaping and private hardscaped paver patio. This home is chocked full of charm,has sensible, custom built-ins noted throughout, and is freshly painted and ready to move right in! Start with the full kitchen featuring ceramic tiled heated flooring, double stainless sinks, a pass-through to dining room, and a breakfast room for casual dining. The Dining room/ Den combo boasts original hardwood flooring, a gas/propane fireplace adorned with stone and wood mantel,and beautiful wood working throughout. The main level continues with a comfortable Living Room to retreat to after a long day. A full,completely updated bath with heated Carrera marble flooring, along with one bedroom complete the main level. The second floor is sure to please with a generous sized Master Bedroom with fresh carpet and walk in closet. A full updated spacious bath with linen closet and ceramic tiled heated flooring, and a third bedroom complete the upper level. This home features tons of storage throughout, including a neat and clean unfinished basement with walk out to backyard, and a detached two car garage. With a full 3/4 of an acre, the yardand grounds are simply stunning and offer plenty of privacy. Enjoy the patio, the fire-pit, the garden, and so much more. Get back to living! Make your appointment today.
Location
State PA
County Chester
Area East Coventry Twp (10318)
Zoning R1
Rooms
Other Rooms Dining Room, Primary Bedroom, Bedroom 2, Bedroom 3, Kitchen, Breakfast Room
Basement Full, Walkout Stairs
Main Level Bedrooms 1
Interior
Interior Features Built-Ins, Carpet, Ceiling Fan(s), Crown Moldings, Dining Area, Walk-in Closet(s), Wood Floors
Hot Water Oil
Heating Baseboard - Hot Water
Cooling Wall Unit, Ceiling Fan(s)
Flooring Hardwood, Carpet, Ceramic Tile, Heated
Fireplaces Number 1
Equipment Built-In Microwave, Dryer, Dishwasher, Oven/Range - Electric, Oven - Self Cleaning, Refrigerator, Washer
Appliance Built-In Microwave, Dryer, Dishwasher, Oven/Range - Electric, Oven - Self Cleaning, Refrigerator, Washer
Heat Source Oil
Laundry Basement
Exterior
Exterior Feature Patio(s), Deck(s)
Garage Garage Door Opener
Garage Spaces 10.0
Fence Partially, Split Rail
Utilities Available Cable TV
Waterfront N
Water Access N
Roof Type Shingle
Accessibility None
Porch Patio(s), Deck(s)
Parking Type Detached Garage, Driveway
Total Parking Spaces 10
Garage Y
Building
Lot Description Front Yard, Rear Yard, SideYard(s)
Story 2
Sewer On Site Septic
Water Well
Architectural Style Cape Cod
Level or Stories 2
Additional Building Above Grade, Below Grade
New Construction N
Schools
Elementary Schools East Vincent
Middle Schools Owen J Roberts
High Schools Owen J Roberts
School District Owen J Roberts
Others
Senior Community No
Tax ID 18-06 -0044.0400
Ownership Fee Simple
SqFt Source Assessor
Acceptable Financing Cash, Conventional, FHA, VA, USDA
Listing Terms Cash, Conventional, FHA, VA, USDA
Financing Cash,Conventional,FHA,VA,USDA
Special Listing Condition Standard
Read Less Info
Want to know what your home might be worth? Contact us for a FREE valuation!

Our team is ready to help you sell your home for the highest possible price ASAP

Bought with Carol Savino • Keller Williams Realty Group







