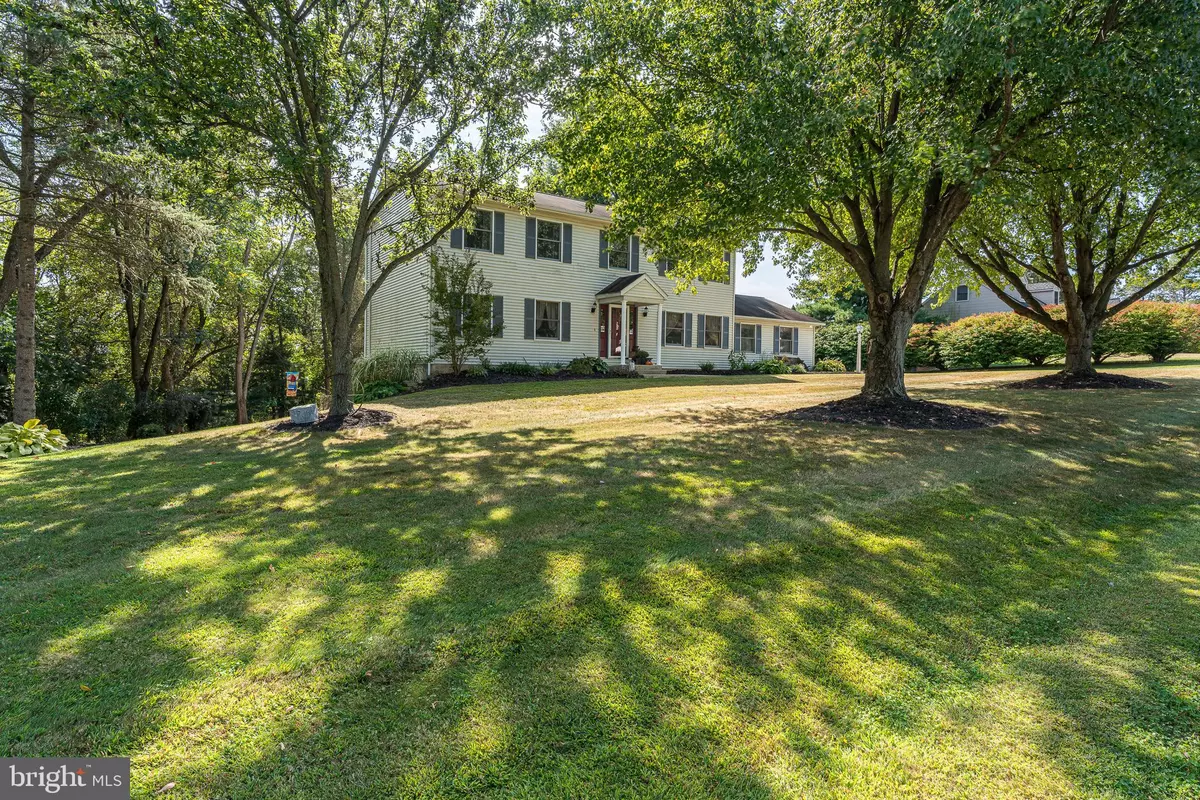$314,500
$314,900
0.1%For more information regarding the value of a property, please contact us for a free consultation.
4 Beds
3 Baths
2,712 SqFt
SOLD DATE : 12/06/2019
Key Details
Sold Price $314,500
Property Type Single Family Home
Sub Type Detached
Listing Status Sold
Purchase Type For Sale
Square Footage 2,712 sqft
Price per Sqft $115
Subdivision Enchanting Acres
MLS Listing ID PALA140606
Sold Date 12/06/19
Style Colonial
Bedrooms 4
Full Baths 2
Half Baths 1
HOA Y/N N
Abv Grd Liv Area 2,712
Originating Board BRIGHT
Year Built 1988
Annual Tax Amount $4,978
Tax Year 2020
Lot Size 0.840 Acres
Acres 0.84
Lot Dimensions 0.00 x 0.00
Property Description
Situated quietly on a beautiful lot, this Enchanted Acres home is the perfect escape for someone looking to buy an experience with the wilderness, as much as they are looking to buy a home. With a backyard view of dense woods, deer that visit often, and a quiet neighborhood that isn't polluted with the hustle and bustle of cars, this 4/bedroom 2.5/bathroom home brings the perfect living space for those who have an adoration for nature on .84 acres. This unique property boasts 2,712 square feet of spacious living. You'll experience walking into a welcoming setting with its open area foyer with detailed tile flooring. There is a formal living room and separate family room leading into the open eat-in kitchen with granite countertops. Relax on the deck that can bring in the sounds of nature right into your home. Get the perfect breeze running through the house during those hot summer months from the all seasons room, The home has been refreshed with light brown tone paint, to bring light during the warm weather, and coziness during the cooler months. If you re looking for a home that feels like an escape, schedule your private tour. Let's get in touch. A home should be a dream; a home should be an escape...maybe it'll be this home.
Location
State PA
County Lancaster
Area Pequea Twp (10551)
Zoning RESIDENTIAL
Direction North
Rooms
Other Rooms Living Room, Dining Room, Primary Bedroom, Bedroom 2, Bedroom 3, Kitchen, Family Room, Foyer, Bedroom 1, Sun/Florida Room, Bathroom 1, Bathroom 2, Primary Bathroom
Basement Full, Daylight, Full, Heated, Outside Entrance, Rear Entrance, Unfinished, Walkout Level
Interior
Interior Features Attic, Carpet, Ceiling Fan(s), Chair Railings, Combination Kitchen/Dining, Dining Area, Floor Plan - Traditional, Kitchen - Eat-In, Primary Bath(s), Recessed Lighting, Upgraded Countertops, Wainscotting, Walk-in Closet(s)
Hot Water Electric
Heating Central, Forced Air, Heat Pump(s), Programmable Thermostat, Zoned
Cooling Central A/C, Dehumidifier, Heat Pump(s), Programmable Thermostat, Zoned
Flooring Carpet, Hardwood
Equipment Dishwasher, Disposal, Stove, Water Heater
Furnishings No
Fireplace N
Window Features Double Pane,Screens
Appliance Dishwasher, Disposal, Stove, Water Heater
Heat Source Electric
Laundry Main Floor, Has Laundry
Exterior
Parking Features Garage - Side Entry, Garage Door Opener
Garage Spaces 2.0
Utilities Available Cable TV, Electric Available, Phone Available
Water Access N
View Trees/Woods
Roof Type Asphalt
Street Surface Paved
Accessibility None
Road Frontage Boro/Township
Attached Garage 2
Total Parking Spaces 2
Garage Y
Building
Lot Description Backs to Trees, Cul-de-sac, Partly Wooded, Private, Trees/Wooded
Story 2
Foundation Block
Sewer On Site Septic, Private Sewer
Water Well
Architectural Style Colonial
Level or Stories 2
Additional Building Above Grade, Below Grade
Structure Type Dry Wall
New Construction N
Schools
Elementary Schools Pequea
Middle Schools Marticville
High Schools Penn Manor
School District Penn Manor
Others
Senior Community No
Tax ID 510-60757-0-0000
Ownership Fee Simple
SqFt Source Assessor
Security Features Smoke Detector
Acceptable Financing Cash, Conventional, FHA, USDA, VA
Listing Terms Cash, Conventional, FHA, USDA, VA
Financing Cash,Conventional,FHA,USDA,VA
Special Listing Condition Standard
Read Less Info
Want to know what your home might be worth? Contact us for a FREE valuation!

Our team is ready to help you sell your home for the highest possible price ASAP

Bought with Natalia Latsios • Younger Realty Group






