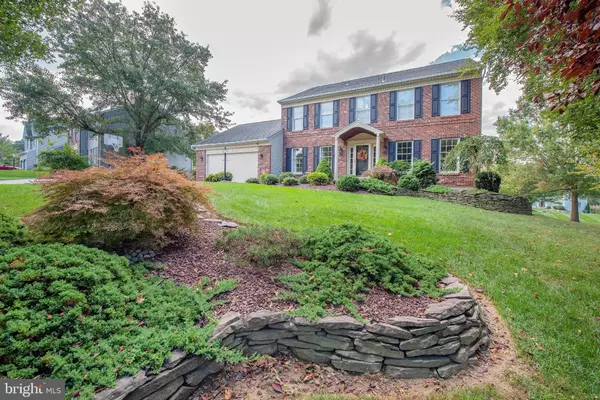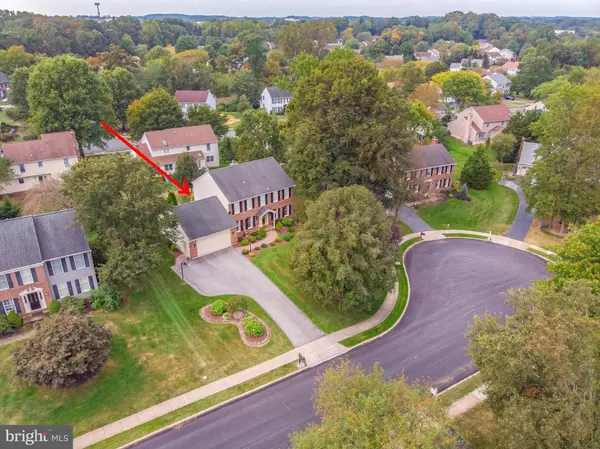$540,000
$549,000
1.6%For more information regarding the value of a property, please contact us for a free consultation.
4 Beds
3 Baths
2,372 SqFt
SOLD DATE : 12/06/2019
Key Details
Sold Price $540,000
Property Type Single Family Home
Sub Type Detached
Listing Status Sold
Purchase Type For Sale
Square Footage 2,372 sqft
Price per Sqft $227
Subdivision Chartwell
MLS Listing ID PADE501674
Sold Date 12/06/19
Style Colonial,Traditional
Bedrooms 4
Full Baths 2
Half Baths 1
HOA Fees $1/ann
HOA Y/N Y
Abv Grd Liv Area 2,372
Originating Board BRIGHT
Year Built 1990
Annual Tax Amount $8,767
Tax Year 2019
Lot Size 0.339 Acres
Acres 0.34
Lot Dimensions 0.00 x 0.00
Property Description
Be sure to put this impeccably maintained Colonial, in the highly acclaimed Garnet Valley School District, on your tour! This 2 Story Brick & vinyl home features a gorgeous new, beautifully appointed Kitchen including glazed cabinetry, a center island with pendent lighting, granite counter tops, stainless steel appliances, hardwood floors, tile backsplash, recessed lighting and a spacious eating area, with French doors to the rear composite deck. The kitchen flows into the spacious family room with a gas fireplace, hardwood floors, 2 skylights and another set of French doors to the rear deck. The large living room and dining room both have hardwood floors and crown molding. The dining room also features classic wainscoting. Completing the first floor is the laundry room and powder room off the mudroom entrance from the 2 car garage. The 2nd floor offers an extra large en-suite master bedroom with walk-in closet, 3 additional bedrooms and a hall bath with double vanity. The lower level is finished with space enough for a game room and exercise room or office, plus ample storage space. All the systems and roof have been updated and the lawn beautifully landscaped. Conveniently located close to Wilmington and West Chester, with easy access to Routes 202, 322 and 1. Move right in and make this fabulous house your new Home!
Location
State PA
County Delaware
Area Bethel Twp (10403)
Zoning RESIDENTIAL
Rooms
Other Rooms Living Room, Dining Room, Primary Bedroom, Bedroom 2, Bedroom 3, Bedroom 4, Kitchen, Game Room, Family Room, Exercise Room, Laundry, Mud Room, Bathroom 2, Primary Bathroom, Half Bath
Basement Partially Finished
Interior
Interior Features Attic/House Fan, Carpet, Ceiling Fan(s), Chair Railings, Crown Moldings, Family Room Off Kitchen, Formal/Separate Dining Room, Kitchen - Eat-In, Kitchen - Island, Primary Bath(s), Pantry, Recessed Lighting, Skylight(s), Upgraded Countertops, Wainscotting, Walk-in Closet(s), Window Treatments, Wood Floors
Heating Central, Forced Air
Cooling Central A/C
Flooring Hardwood, Carpet, Ceramic Tile
Fireplaces Number 1
Fireplaces Type Fireplace - Glass Doors
Equipment Built-In Microwave, Dishwasher, Disposal, Dryer, Oven - Self Cleaning, Oven/Range - Electric, Stainless Steel Appliances, Washer, Washer - Front Loading, Water Heater
Fireplace Y
Appliance Built-In Microwave, Dishwasher, Disposal, Dryer, Oven - Self Cleaning, Oven/Range - Electric, Stainless Steel Appliances, Washer, Washer - Front Loading, Water Heater
Heat Source Natural Gas
Laundry Main Floor
Exterior
Exterior Feature Deck(s)
Garage Built In, Garage - Front Entry, Garage Door Opener, Inside Access, Oversized
Garage Spaces 6.0
Waterfront N
Water Access N
Roof Type Asbestos Shingle
Accessibility None
Porch Deck(s)
Parking Type Driveway, Attached Garage
Attached Garage 2
Total Parking Spaces 6
Garage Y
Building
Lot Description Cul-de-sac, Front Yard, Landscaping, Level, No Thru Street, Rear Yard
Story 2
Foundation Crawl Space
Sewer Public Sewer
Water Public
Architectural Style Colonial, Traditional
Level or Stories 2
Additional Building Above Grade, Below Grade
New Construction N
Schools
School District Garnet Valley
Others
Senior Community No
Tax ID 03-00-00359-77
Ownership Fee Simple
SqFt Source Assessor
Security Features Security System,Smoke Detector,Carbon Monoxide Detector(s)
Special Listing Condition Standard
Read Less Info
Want to know what your home might be worth? Contact us for a FREE valuation!

Our team is ready to help you sell your home for the highest possible price ASAP

Bought with William Holder • RE/MAX Classic







