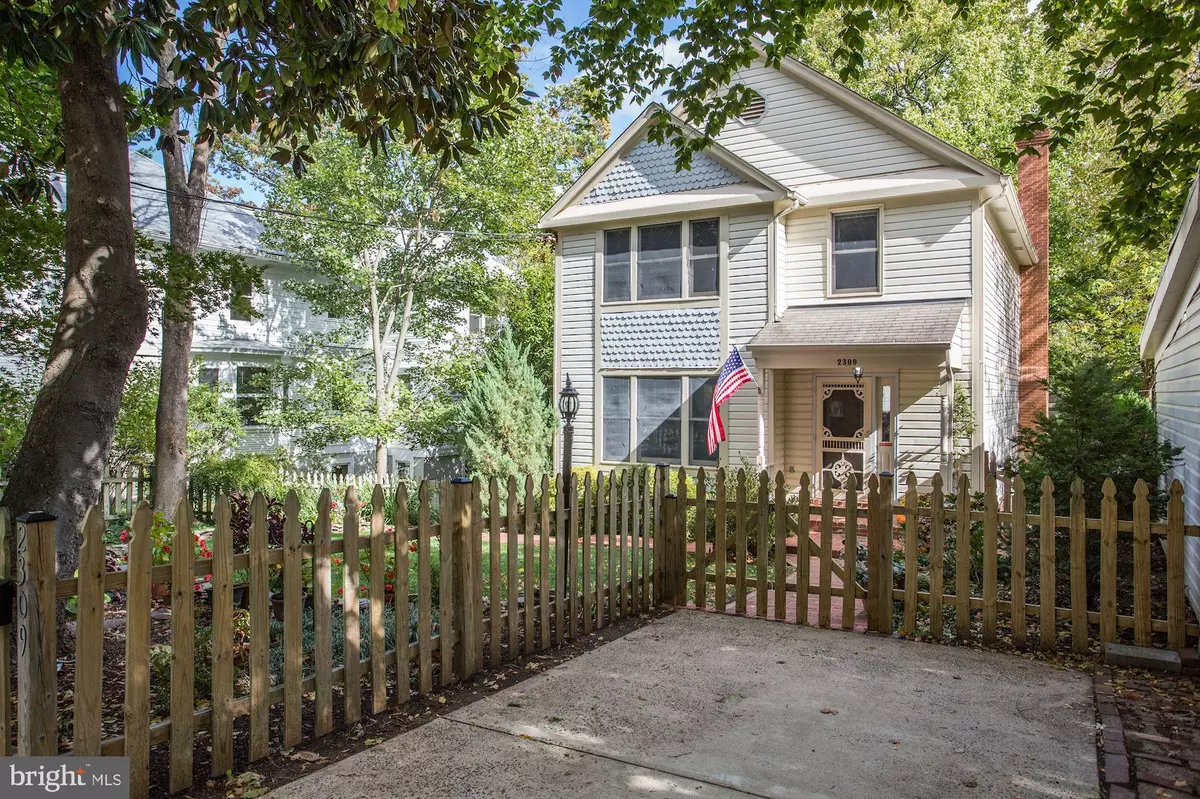$1,021,000
$1,025,000
0.4%For more information regarding the value of a property, please contact us for a free consultation.
3 Beds
4 Baths
2,694 SqFt
SOLD DATE : 12/06/2019
Key Details
Sold Price $1,021,000
Property Type Single Family Home
Sub Type Detached
Listing Status Sold
Purchase Type For Sale
Square Footage 2,694 sqft
Price per Sqft $378
Subdivision Maywood
MLS Listing ID VAAR155960
Sold Date 12/06/19
Style Victorian
Bedrooms 3
Full Baths 3
Half Baths 1
HOA Y/N N
Abv Grd Liv Area 1,802
Originating Board BRIGHT
Year Built 1983
Annual Tax Amount $9,183
Tax Year 2019
Lot Size 5,750 Sqft
Acres 0.13
Property Description
Nestled in the historic community of Maywood this charming custom home will not disappoint from its fenced front yard with lush landscaping to the fenced backyard. Gorgeous hardwood floors on main and upper level. Kitchen/Family Room combination with fireplace is a cozy area to spend your time indoors but don't miss the screened in porch with a view of the nicely landscaped backyard with decking and a custom two level storage shed. The Master bedroom boasts two closets and a fully renovated bath with designer tile* The lower level has a Bonus Room which could be used as an office or bedroom, full bath, laundry room with storage and a recreation room with wet bar and double doors to backyard. A short distance to shops, parks, restaurants and playgrounds and only one stop light to DC.
Location
State VA
County Arlington
Zoning R-6
Rooms
Other Rooms Living Room, Dining Room, Primary Bedroom, Bedroom 2, Bedroom 3, Kitchen, Family Room, Laundry, Recreation Room, Bathroom 2, Bathroom 3, Bonus Room, Primary Bathroom, Screened Porch
Basement Fully Finished, Rear Entrance, Walkout Level
Interior
Heating Forced Air
Cooling Central A/C
Fireplaces Number 1
Fireplaces Type Brick, Wood
Equipment Dishwasher, Disposal, Dryer - Front Loading, Icemaker, Oven/Range - Gas, Range Hood, Washer, Water Heater, Refrigerator, Microwave
Fireplace Y
Appliance Dishwasher, Disposal, Dryer - Front Loading, Icemaker, Oven/Range - Gas, Range Hood, Washer, Water Heater, Refrigerator, Microwave
Heat Source Natural Gas
Laundry Basement
Exterior
Waterfront N
Water Access N
Accessibility None
Parking Type Driveway, Off Street, On Street
Garage N
Building
Story 3+
Sewer Public Sewer
Water Public
Architectural Style Victorian
Level or Stories 3+
Additional Building Above Grade, Below Grade
New Construction N
Schools
Elementary Schools Taylor
Middle Schools Dorothy Hamm
High Schools Washington-Liberty
School District Arlington County Public Schools
Others
Senior Community No
Tax ID 05-060-008
Ownership Fee Simple
SqFt Source Assessor
Special Listing Condition Standard
Read Less Info
Want to know what your home might be worth? Contact us for a FREE valuation!

Our team is ready to help you sell your home for the highest possible price ASAP

Bought with Eli Tucker • RLAH @properties







