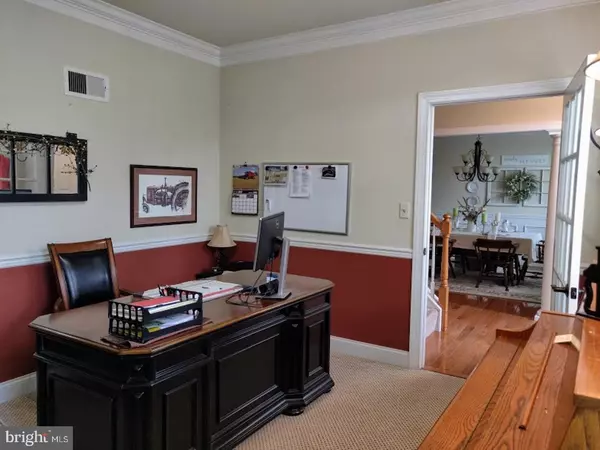$388,000
$397,900
2.5%For more information regarding the value of a property, please contact us for a free consultation.
4 Beds
3 Baths
2,966 SqFt
SOLD DATE : 12/03/2019
Key Details
Sold Price $388,000
Property Type Single Family Home
Sub Type Detached
Listing Status Sold
Purchase Type For Sale
Square Footage 2,966 sqft
Price per Sqft $130
Subdivision None Available
MLS Listing ID PALA140254
Sold Date 12/03/19
Style Contemporary
Bedrooms 4
Full Baths 2
Half Baths 1
HOA Fees $18/ann
HOA Y/N Y
Abv Grd Liv Area 2,166
Originating Board BRIGHT
Year Built 2010
Annual Tax Amount $6,186
Tax Year 2020
Lot Size 0.660 Acres
Acres 0.66
Lot Dimensions 0.00 x 0.00
Property Description
Be part of this family-friendly neighborhood situated in the very desirable HEMPFIELD SCHOOL DISTRICT and within minutes of shopping and restaurants - no matter which way you turn! You'll love relaxing and entertaining in this ONE OWNER, LOVINGLY-CARED-FOR home. Not too big and not too small-FILLED WITH LOTS OF CREATURE-COMFORT CUSTOM UPGRADES. The neighborhood is perfect for walking, biking and jogging! HIGH CEILINGS, CUSTOM TRIM WORK, HARDWOOD FLOORING AND TRAY CEILING welcome you as you enter. CUSTOM CABINETS in the kitchen, laundry and baths with WATER SOFTENER AND REVERSE OSMOSIS SYSTEM. Retreat to the back yard where a LARGE PATIO and DECK with TWO PERGOLAS, FIRE PIT AND LARGE, MULTI-LEVEL YARD provide excellent opportunity for outdoor fun and entertaining! MATURE LANDSCAPING is part of the scenery you'll enjoy every day complete with two garden boxes for fresh herbs from garden to plate. You'll never know you are in a remodeled basement as loads of CUSTOM TRIM WORK, including COLUMNS, a TV STAGE and COFFERED CEILING area envelope you and give another 800 SQUARE FEET of livable and entertaining space! The master suite provides custom upgrades such as TWO WALK-IN CLOSETS, a LIT TRAY CEILING and GARDEN TUB. The remaining three bedrooms are also SPACIOUS with plenty of room in the closets. The bedroom at the end of the hallway has been remodeled with CUSTOM TRIM, BUILT-IN SHELVES, and a UNIQUE BED NOOK perfect for a personal retreat! There is plenty of storage in this room with the WALK-IN CLOSET and WINDOW SEAT. Extra storage is ample throughout the house including a basement area, garage (complete with extra bump-out for lawn care equipment) and crawl spaces in the master bedroom closet attic and garage attic.
Location
State PA
County Lancaster
Area East Hempfield Twp (10529)
Zoning RESIDENTIAL
Direction North
Rooms
Other Rooms Dining Room, Primary Bedroom, Bedroom 2, Bedroom 3, Bedroom 4, Kitchen, Family Room, Basement, Foyer, Laundry, Office, Primary Bathroom, Full Bath, Half Bath
Basement Drainage System, Heated, Partially Finished, Poured Concrete, Sump Pump, Windows
Interior
Interior Features Attic, Built-Ins, Carpet, Ceiling Fan(s), Chair Railings, Combination Kitchen/Dining, Crown Moldings, Dining Area, Family Room Off Kitchen, Formal/Separate Dining Room, Kitchen - Island, Kitchen - Table Space, Primary Bath(s), Recessed Lighting, Store/Office, Wainscotting, Water Treat System, Wood Floors
Hot Water 60+ Gallon Tank, Electric
Heating Forced Air, Heat Pump(s)
Cooling Central A/C, Heat Pump(s)
Flooring Carpet, Ceramic Tile, Concrete, Hardwood, Partially Carpeted, Vinyl
Fireplaces Number 1
Fireplaces Type Gas/Propane
Equipment Built-In Microwave, Built-In Range, Dishwasher, Disposal, Exhaust Fan, Oven - Single, Oven - Self Cleaning, Oven/Range - Gas, Stainless Steel Appliances, Water Dispenser, Water Heater
Fireplace Y
Window Features Double Pane,Palladian,Screens,Vinyl Clad
Appliance Built-In Microwave, Built-In Range, Dishwasher, Disposal, Exhaust Fan, Oven - Single, Oven - Self Cleaning, Oven/Range - Gas, Stainless Steel Appliances, Water Dispenser, Water Heater
Heat Source Electric, Natural Gas Available
Laundry Hookup, Main Floor
Exterior
Exterior Feature Deck(s)
Parking Features Garage - Front Entry, Garage Door Opener
Garage Spaces 4.0
Fence Panel, Partially, Rear
Utilities Available Cable TV Available, Electric Available, Natural Gas Available, Phone Available, Sewer Available, Under Ground, Water Available
Water Access N
View Garden/Lawn, Street
Roof Type Shingle
Street Surface Paved
Accessibility None
Porch Deck(s)
Road Frontage Private
Attached Garage 2
Total Parking Spaces 4
Garage Y
Building
Lot Description Corner, Front Yard, Landscaping, Rear Yard
Story 2
Foundation Concrete Perimeter, Permanent
Sewer Public Sewer
Water Public
Architectural Style Contemporary
Level or Stories 2
Additional Building Above Grade, Below Grade
Structure Type Dry Wall,High,Masonry,9'+ Ceilings,2 Story Ceilings,Tray Ceilings
New Construction N
Schools
School District Hempfield
Others
HOA Fee Include Common Area Maintenance,Insurance,Other
Senior Community No
Tax ID 290-69810-0-0000
Ownership Fee Simple
SqFt Source Assessor
Security Features Smoke Detector
Acceptable Financing Cash, Conventional
Listing Terms Cash, Conventional
Financing Cash,Conventional
Special Listing Condition Standard
Read Less Info
Want to know what your home might be worth? Contact us for a FREE valuation!

Our team is ready to help you sell your home for the highest possible price ASAP

Bought with ZACHARY DUFFY • Coldwell Banker Realty






