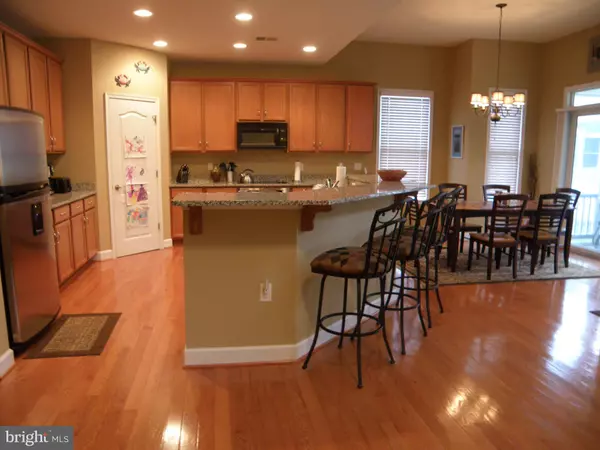$455,000
$465,000
2.2%For more information regarding the value of a property, please contact us for a free consultation.
4 Beds
4 Baths
2,620 SqFt
SOLD DATE : 12/05/2019
Key Details
Sold Price $455,000
Property Type Single Family Home
Sub Type Detached
Listing Status Sold
Purchase Type For Sale
Square Footage 2,620 sqft
Price per Sqft $173
Subdivision Glenriddle
MLS Listing ID MDWO109666
Sold Date 12/05/19
Style Contemporary
Bedrooms 4
Full Baths 3
Half Baths 1
HOA Fees $259/mo
HOA Y/N Y
Abv Grd Liv Area 2,620
Originating Board BRIGHT
Year Built 2006
Annual Tax Amount $3,384
Tax Year 2019
Lot Size 0.296 Acres
Acres 0.3
Lot Dimensions 0.00 x 0.00
Property Description
The best of Coastal living in this 4 br 3 & 1/2 bath home, situated on the 2nd fairway, in the resort community of Glen Riddle. Sold fully Furnished! Open floor plan with large living room cathedral ceiling. Large kitchen with bar area for casual dining and a separate dining area for more formal meals. Master suite on main level with large master bath. Additional 2 bedrooms on main level share a full bath(with Jack and Jill access) Additional Master bedroom with full bath and additional living area on the second living level. Enjoy all of the world class amenities at Glen Riddle including the golf, swimming pool, exercise facilities,and club house. Convenient to shopping and a short drive to the beach. Fine dining at Ruth's Chris restaurant right in your neighborhood.
Location
State MD
County Worcester
Area Worcester East Of Rt-113
Zoning R-1A
Rooms
Main Level Bedrooms 3
Interior
Hot Water Natural Gas
Heating Heat Pump - Gas BackUp
Cooling Heat Pump(s)
Flooring Hardwood, Carpet
Heat Source Natural Gas
Exterior
Garage Garage Door Opener, Garage - Front Entry, Inside Access
Garage Spaces 2.0
Amenities Available Common Grounds, Community Center, Gated Community, Golf Course, Golf Course Membership Available, Meeting Room, Party Room, Pool - Outdoor, Other
Waterfront N
Water Access N
Roof Type Architectural Shingle
Accessibility None
Parking Type Attached Garage
Attached Garage 2
Total Parking Spaces 2
Garage Y
Building
Story 2
Sewer Public Sewer
Water Public
Architectural Style Contemporary
Level or Stories 2
Additional Building Above Grade, Below Grade
New Construction N
Schools
Elementary Schools Berlin
Middle Schools Berlin
High Schools Stephen Decatur
School District Worcester County Public Schools
Others
HOA Fee Include Lawn Maintenance,Security Gate
Senior Community No
Tax ID 10-393116
Ownership Fee Simple
SqFt Source Assessor
Special Listing Condition Standard
Read Less Info
Want to know what your home might be worth? Contact us for a FREE valuation!

Our team is ready to help you sell your home for the highest possible price ASAP

Bought with Kimberly Heaney • Berkshire Hathaway HomeServices PenFed Realty-WOC







