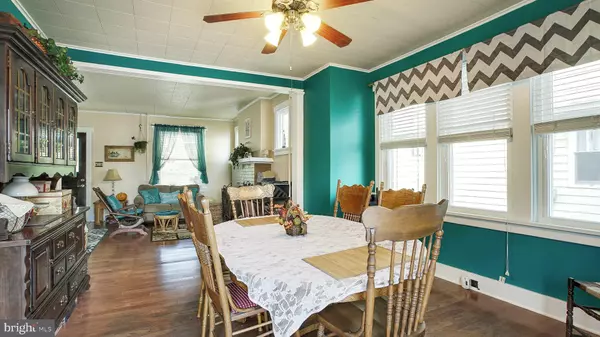$160,000
$164,900
3.0%For more information regarding the value of a property, please contact us for a free consultation.
4 Beds
2 Baths
1,784 SqFt
SOLD DATE : 12/05/2019
Key Details
Sold Price $160,000
Property Type Single Family Home
Sub Type Detached
Listing Status Sold
Purchase Type For Sale
Square Footage 1,784 sqft
Price per Sqft $89
Subdivision Penbrook Borough
MLS Listing ID PADA115114
Sold Date 12/05/19
Style Craftsman
Bedrooms 4
Full Baths 1
Half Baths 1
HOA Y/N N
Abv Grd Liv Area 1,534
Originating Board BRIGHT
Year Built 1918
Annual Tax Amount $2,824
Tax Year 2020
Lot Size 6,534 Sqft
Acres 0.15
Property Description
OPEN HOUSE 10/27/19 1-3pm. Looking for that perfect Craftsman home? Your search is over because you will find plenty of natural light, charm & large open spaces in this beauty! You will be greeted by a large covered front porch & a pop of color. So many options for curb appeal & landscaping here! Beautiful hardwood floors flow throughout. The living room is spacious & features a gas fireplace. There's plenty of room for get togethers in the separate dining room & contains many windows. From the dining room take the custom designed sliding glass door out to the extended deck area perfect for relaxing & entertaining. Fantastic kitchen layout is sure to please everyone w/ it's functional space, tile floor & gas cooking. Upstairs you will find 3 cheery bedrooms & 1.5 bathrooms. The full bathroom has a newer shower/tub by West Shore Bath. The basement is a huge asset featuring a W/D, an abundance of storage space, a 4th bedroom & walkout access to the large flat backyard! There is a 1.5 car garage included as well. New roof w/ architectural shingles, gas furnace & water heater installed in 2014. New vinyl windows, sliding glass door, deck extension, tub/shower installed in 2017. This home truly does have it all, come see for yourself!! Please note that the sewer & trash fees are included in the taxes.
Location
State PA
County Dauphin
Area Penbrook Boro (14048)
Zoning RESIDENTIAL
Direction South
Rooms
Other Rooms Living Room, Dining Room, Kitchen, Family Room
Basement Full, Partially Finished, Walkout Level, Interior Access
Interior
Heating Radiator, Hot Water, Steam
Cooling Ceiling Fan(s), Window Unit(s)
Flooring Hardwood
Equipment Built-In Microwave, Dishwasher, Refrigerator, Stove, Washer - Front Loading, Disposal, Dryer - Electric
Appliance Built-In Microwave, Dishwasher, Refrigerator, Stove, Washer - Front Loading, Disposal, Dryer - Electric
Heat Source Natural Gas
Exterior
Garage Other
Garage Spaces 1.0
Waterfront N
Water Access N
Roof Type Architectural Shingle
Accessibility None
Parking Type Detached Garage
Total Parking Spaces 1
Garage Y
Building
Story 2
Sewer Public Sewer
Water Public
Architectural Style Craftsman
Level or Stories 2
Additional Building Above Grade, Below Grade
New Construction N
Schools
High Schools Central Dauphin East
School District Central Dauphin
Others
Senior Community No
Tax ID 51-020-011-000-0000
Ownership Fee Simple
SqFt Source Estimated
Acceptable Financing Cash, Conventional, FHA, VA
Listing Terms Cash, Conventional, FHA, VA
Financing Cash,Conventional,FHA,VA
Special Listing Condition Standard
Read Less Info
Want to know what your home might be worth? Contact us for a FREE valuation!

Our team is ready to help you sell your home for the highest possible price ASAP

Bought with BERNIE READINGER • Brownstone Real Estate Co.







