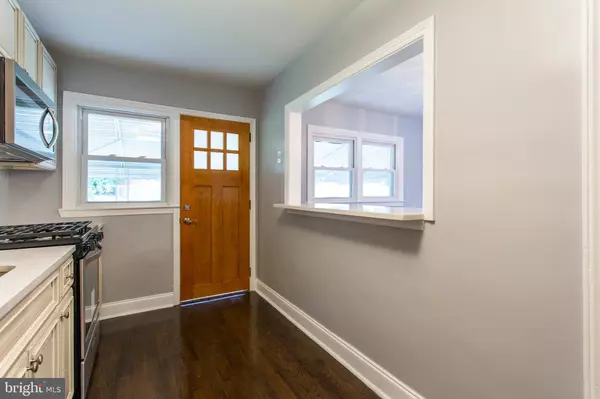$161,500
$155,000
4.2%For more information regarding the value of a property, please contact us for a free consultation.
3 Beds
2 Baths
1,476 SqFt
SOLD DATE : 12/03/2019
Key Details
Sold Price $161,500
Property Type Townhouse
Sub Type Interior Row/Townhouse
Listing Status Sold
Purchase Type For Sale
Square Footage 1,476 sqft
Price per Sqft $109
Subdivision None Available
MLS Listing ID PADE498912
Sold Date 12/03/19
Style AirLite
Bedrooms 3
Full Baths 1
Half Baths 1
HOA Y/N N
Abv Grd Liv Area 1,476
Originating Board BRIGHT
Year Built 1946
Annual Tax Amount $5,575
Tax Year 2019
Lot Size 2,614 Sqft
Acres 0.06
Lot Dimensions 18.06 x 109.12
Property Description
Welcome to this beautifully renovated home! When pulling up you will immediately notice the undeniable curb appeal of the classic stone facade. The home is fronted by a large and fenced front yard. Walk into your spacious living room and you will quickly notice the extra square footage that this home affords you. The fresh paint and refinished and freshly stained hardwoods will give you a Pottery Barn feel. From there, enter your open-concept dining room and kitchen featuring brand new cabinets, upgraded lighting, granite counter tops, subway tile backsplash and stainless appliances. This kitchen is absolutely fit for a master chef and will not disappoint. Upstairs you will find three bedrooms with matching hardwood floors and freshly painted walls. The full bathroom has also been completely and totally renovated and updated, featuring beautiful tile, a full tub, and upgraded fixtures.Venture downstairs for more...here you will find the finished basement complete with a renovated half bath. This area makes for a wonderful second living space. With the mechanicals separated there is even room for a tool bench and work space. If all this was not enough, you also have an attached and fenced rear yard. Have pets? Children? Both? This is the spot! Lastly, enjoy keeping your car out of the elements in the detached garage. Come take a look, you will not be disappointed!
Location
State PA
County Delaware
Area Upper Darby Twp (10416)
Zoning R-10
Rooms
Basement Full
Interior
Heating Forced Air
Cooling Central A/C
Equipment Built-In Microwave, Dishwasher, Stainless Steel Appliances, Refrigerator, Oven/Range - Gas, Water Heater
Fireplace N
Appliance Built-In Microwave, Dishwasher, Stainless Steel Appliances, Refrigerator, Oven/Range - Gas, Water Heater
Heat Source Natural Gas
Laundry Basement
Exterior
Garage Additional Storage Area, Garage - Front Entry
Garage Spaces 2.0
Waterfront N
Water Access N
Accessibility None
Parking Type Detached Garage
Total Parking Spaces 2
Garage Y
Building
Lot Description Cul-de-sac, Rear Yard, Front Yard
Story 2
Sewer Public Sewer
Water Public
Architectural Style AirLite
Level or Stories 2
Additional Building Above Grade, Below Grade
New Construction N
Schools
School District Upper Darby
Others
Senior Community No
Tax ID 16-13-03207-00
Ownership Fee Simple
SqFt Source Assessor
Acceptable Financing Cash, Conventional, FHA, VA
Listing Terms Cash, Conventional, FHA, VA
Financing Cash,Conventional,FHA,VA
Special Listing Condition Standard
Read Less Info
Want to know what your home might be worth? Contact us for a FREE valuation!

Our team is ready to help you sell your home for the highest possible price ASAP

Bought with David Snyder • KW Philly







