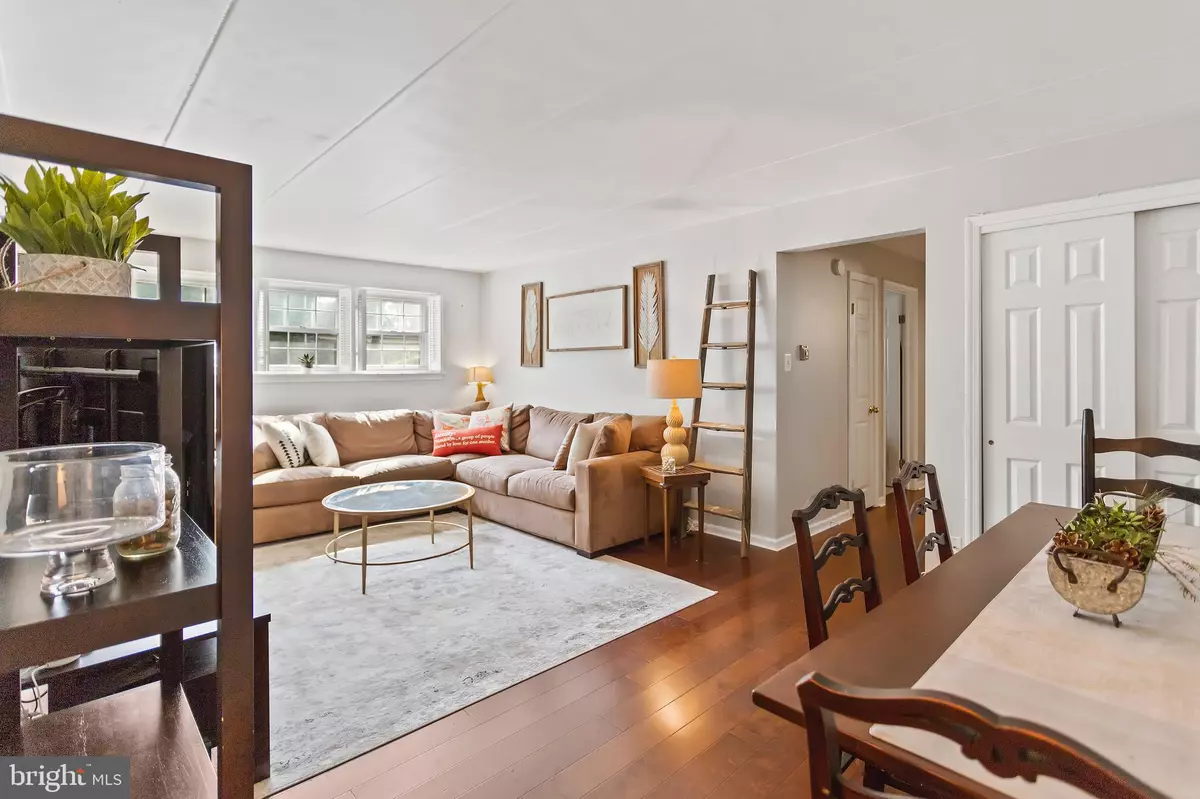$185,000
$185,000
For more information regarding the value of a property, please contact us for a free consultation.
2 Beds
2 Baths
903 SqFt
SOLD DATE : 11/26/2019
Key Details
Sold Price $185,000
Property Type Condo
Sub Type Condo/Co-op
Listing Status Sold
Purchase Type For Sale
Square Footage 903 sqft
Price per Sqft $204
Subdivision Carriage Arms
MLS Listing ID PAMC602810
Sold Date 11/26/19
Style Unit/Flat
Bedrooms 2
Full Baths 1
Half Baths 1
Condo Fees $325/mo
HOA Y/N N
Abv Grd Liv Area 903
Originating Board BRIGHT
Year Built 1969
Annual Tax Amount $3,101
Tax Year 2020
Lot Dimensions x 0.00
Property Description
Location, Location, Location!! Do you love the convenience of having shopping, restaurants, and entertainment just across the street? How about being walkable to the train station for easy commutes into Philadelphia and NYC? This is it!! This condo sits directly across from Suburban Square right in the heart of Ardmore! Sitting on the main level, just a few steps down from the entry way, and boasting 2 bedrooms, 1.5 bathrooms and plenty of living/common space. The social space of the condo is great for entertaining and has beautiful new hardwood floors throughout! Plenty of room for a large dining table, family room and even an office area if you need that! The kitchen opens up to the foyer space as well as the family room and was newly renovated with beautiful custom white cabinets and granite countertops. Down the hall you will find a full bathroom to the right with a tub and large vanity for storage. To the left is a spacious guest, office or even extra den space with ample closet space. At the end of the hall sits the extra large master bedroom with half bathroom. This room has a large closet, and is flooded with natural light, as is the rest of the condo. Every window does have plantation shutters if you prefer your privacy as well! This condo is lovely, perfectly updated and move in ready with awesome location. It's simply waiting for a new owner! Welcome Home!
Location
State PA
County Montgomery
Area Lower Merion Twp (10640)
Zoning R6
Rooms
Other Rooms Dining Room, Primary Bedroom, Kitchen, Family Room, Bedroom 1, Bathroom 1, Primary Bathroom
Main Level Bedrooms 2
Interior
Heating Forced Air
Cooling Wall Unit
Heat Source Natural Gas
Exterior
Amenities Available None
Waterfront N
Water Access N
Accessibility None
Parking Type Off Street
Garage N
Building
Story 1
Unit Features Garden 1 - 4 Floors
Sewer Public Sewer
Water Public
Architectural Style Unit/Flat
Level or Stories 1
Additional Building Above Grade, Below Grade
New Construction N
Schools
School District Lower Merion
Others
HOA Fee Include A/C unit(s),Heat,Water,Lawn Maintenance,Snow Removal
Senior Community No
Tax ID 40-00-19472-207
Ownership Condominium
Special Listing Condition Standard
Read Less Info
Want to know what your home might be worth? Contact us for a FREE valuation!

Our team is ready to help you sell your home for the highest possible price ASAP

Bought with Mary C Byrnes • RE/MAX Main Line-Paoli







