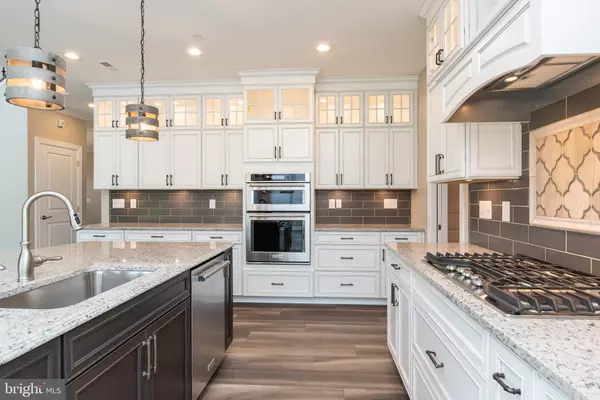$979,048
$979,048
For more information regarding the value of a property, please contact us for a free consultation.
5 Beds
6 Baths
4,420 SqFt
SOLD DATE : 09/16/2019
Key Details
Sold Price $979,048
Property Type Single Family Home
Sub Type Detached
Listing Status Sold
Purchase Type For Sale
Square Footage 4,420 sqft
Price per Sqft $221
Subdivision None Available
MLS Listing ID MDHR241452
Sold Date 09/16/19
Style Cape Cod
Bedrooms 5
Full Baths 5
Half Baths 1
HOA Y/N N
Abv Grd Liv Area 3,580
Originating Board BRIGHT
Year Built 2019
Annual Tax Amount $7,337
Tax Year 2019
Lot Size 3.070 Acres
Acres 3.07
Property Description
Custom Home by Griffith Builders with Main Level Master Bedroom Suite w/Fireplace & Sitting Room . 2 Story Family Great Room with stone fireplace. Chefs Dream Kitchen w/Breakfast/Morning Room. Open Concept Dining Room. Main level Mudroom & Laundry plus additional Bedroom Suite. Upper Level features additional bedrooms, bathrooms and loft area overlooking family room. Finished LL Rec Room w/Wet Bar & Fireplace & much more !
Location
State MD
County Harford
Zoning AG
Rooms
Other Rooms Dining Room, Primary Bedroom, Bedroom 2, Bedroom 3, Bedroom 4, Bedroom 5, Kitchen, Family Room, Breakfast Room, Laundry, Loft, Mud Room, Office, Bathroom 2, Primary Bathroom
Basement Full, Improved
Main Level Bedrooms 2
Interior
Interior Features Breakfast Area, Butlers Pantry, Crown Moldings, Entry Level Bedroom, Family Room Off Kitchen, Floor Plan - Open, Kitchen - Gourmet, Kitchen - Island, Recessed Lighting, Wood Floors
Heating Zoned
Cooling Central A/C, Ceiling Fan(s)
Flooring Hardwood, Ceramic Tile
Fireplaces Number 1
Fireplaces Type Gas/Propane
Equipment Built-In Microwave, Cooktop, Dishwasher, Icemaker, Oven - Double, Refrigerator, Range Hood, Stainless Steel Appliances, Water Heater
Fireplace Y
Appliance Built-In Microwave, Cooktop, Dishwasher, Icemaker, Oven - Double, Refrigerator, Range Hood, Stainless Steel Appliances, Water Heater
Heat Source Propane - Owned
Laundry Main Floor
Exterior
Exterior Feature Porch(es)
Garage Garage - Side Entry
Garage Spaces 3.0
Waterfront N
Water Access N
Roof Type Architectural Shingle
Accessibility Other
Porch Porch(es)
Parking Type Attached Garage, Driveway
Attached Garage 3
Total Parking Spaces 3
Garage Y
Building
Lot Description Cleared
Story 3+
Sewer Gravity Sept Fld
Water Well
Architectural Style Cape Cod
Level or Stories 3+
Additional Building Above Grade, Below Grade
Structure Type 2 Story Ceilings,9'+ Ceilings,Cathedral Ceilings
New Construction N
Schools
Elementary Schools Jarrettsville
Middle Schools Fallston
High Schools Fallston
School District Harford County Public Schools
Others
Senior Community No
Tax ID 1304100840
Ownership Fee Simple
SqFt Source Assessor
Special Listing Condition Standard
Read Less Info
Want to know what your home might be worth? Contact us for a FREE valuation!

Our team is ready to help you sell your home for the highest possible price ASAP

Bought with Kristin C Natarajan • Long & Foster Real Estate, Inc.







