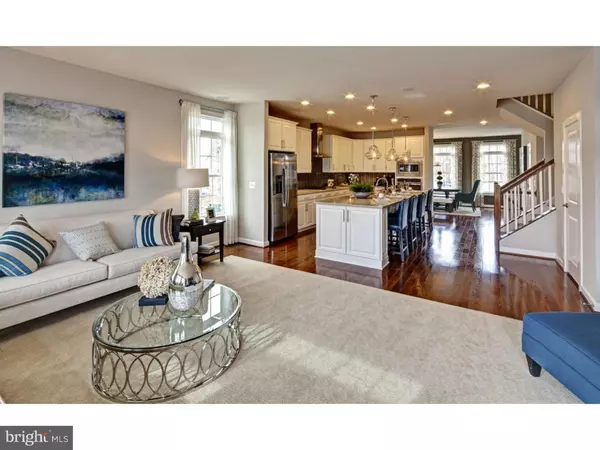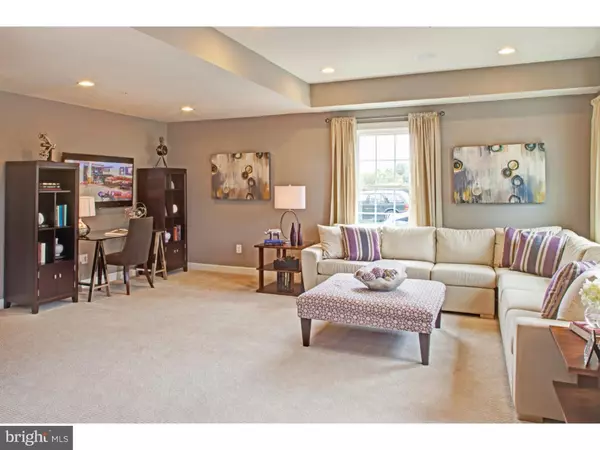$524,680
$519,990
0.9%For more information regarding the value of a property, please contact us for a free consultation.
4 Beds
5 Baths
2,956 SqFt
SOLD DATE : 11/27/2019
Key Details
Sold Price $524,680
Property Type Townhouse
Sub Type Interior Row/Townhouse
Listing Status Sold
Purchase Type For Sale
Square Footage 2,956 sqft
Price per Sqft $177
Subdivision Atwater
MLS Listing ID PACT484892
Sold Date 11/27/19
Style Traditional
Bedrooms 4
Full Baths 2
Half Baths 3
HOA Fees $205/mo
HOA Y/N Y
Abv Grd Liv Area 2,956
Originating Board BRIGHT
Year Built 2019
Tax Year 2019
Lot Dimensions 24X100
Property Description
New luxury townhomes in Great Valley schools in a large community with amenities where neighbors become friends, with instant access to PA Turnpike.Newly opened homesites that include that gorgeous estate-style kitchen! Great Valley Schools, attainable luxury, 2 (two) on-site playgrounds AND your own entrance to the PA Turnpike! All this and more in an luxurious townhome here in one of Philadelphia's premier suburbs. This Andrew Carnegie includes a 10-foot extension, a fully open floor plan on the main level perfect for entertaining and exceptional living for today's modern lifestyle. The main level includes an oversized granite island, 5-burner gas cooktop, 42 espresso cabinetry, walk-in pantry, stainless steel appliances including the refrigerator, hardwood flooring throughout the kitchen, dining room and great room. Upstairs features three bedrooms, a laundry room and hall bath! The finished walkout basement includes a powder room - this space is perfect for an additional living area!
Location
State PA
County Chester
Area East Whiteland Twp (10342)
Zoning RESIDENTIAL
Rooms
Other Rooms Living Room, Dining Room, Primary Bedroom, Bedroom 2, Kitchen, Family Room, Bedroom 1, Bathroom 3, Attic
Basement Full, Unfinished
Interior
Interior Features Primary Bath(s), Kitchen - Island, Butlers Pantry, Sprinkler System, Kitchen - Eat-In
Hot Water Natural Gas
Heating Hot Water, Energy Star Heating System
Cooling Central A/C, Energy Star Cooling System
Flooring Wood, Fully Carpeted, Tile/Brick
Fireplaces Number 1
Equipment Cooktop, Oven - Wall, Disposal, Energy Efficient Appliances
Fireplace Y
Window Features Energy Efficient
Appliance Cooktop, Oven - Wall, Disposal, Energy Efficient Appliances
Heat Source Natural Gas
Laundry Upper Floor
Exterior
Parking Features Garage - Front Entry, Garage - Rear Entry
Garage Spaces 4.0
Utilities Available Cable TV
Amenities Available Tot Lots/Playground
Water Access N
Roof Type Shingle
Accessibility None
Total Parking Spaces 4
Garage Y
Building
Story 3+
Foundation Slab
Sewer Public Sewer
Water Public
Architectural Style Traditional
Level or Stories 3+
Additional Building Above Grade
Structure Type 9'+ Ceilings
New Construction Y
Schools
Middle Schools Great Valley
High Schools Great Valley
School District Great Valley
Others
Pets Allowed Y
HOA Fee Include Common Area Maintenance,Lawn Maintenance,Snow Removal,Trash
Senior Community No
Ownership Fee Simple
SqFt Source Estimated
Acceptable Financing Conventional, VA, FHA 203(b)
Listing Terms Conventional, VA, FHA 203(b)
Financing Conventional,VA,FHA 203(b)
Special Listing Condition Standard
Pets Allowed Case by Case Basis
Read Less Info
Want to know what your home might be worth? Contact us for a FREE valuation!

Our team is ready to help you sell your home for the highest possible price ASAP

Bought with Enjamuri Swamy • Realty Mark Associates-Newark






