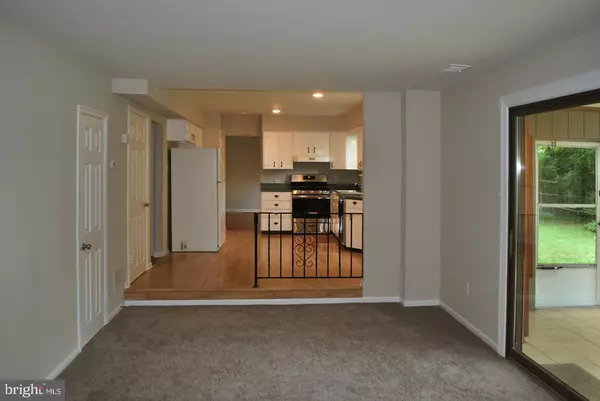$248,000
$248,000
For more information regarding the value of a property, please contact us for a free consultation.
5 Beds
3 Baths
2,104 SqFt
SOLD DATE : 11/29/2019
Key Details
Sold Price $248,000
Property Type Single Family Home
Sub Type Detached
Listing Status Sold
Purchase Type For Sale
Square Footage 2,104 sqft
Price per Sqft $117
Subdivision Ingleside Village
MLS Listing ID PACT483686
Sold Date 11/29/19
Style Colonial
Bedrooms 5
Full Baths 2
Half Baths 1
HOA Y/N N
Abv Grd Liv Area 2,104
Originating Board BRIGHT
Year Built 1968
Annual Tax Amount $5,658
Tax Year 2018
Lot Size 0.322 Acres
Acres 0.32
Lot Dimensions 0.00 x 0.00
Property Description
Impeccably maintained two-story colonial in the friendly, residential community of Ingleside Village in Thorndale. This home offers a traditional floor plan with its center foyer, LR and DR, all with hardwood flooring. Eat-In Kitchen with stainless stove and brand new dishwasher. Your kitchen offers an eating area with oversized window overlooking your lovely backyard. Kitchen also opens to FR with brick FP. Bonus screened-in porch with ceramic tile flooring, skylights, ceiling fan and gas heating unit located off of the family room. 1st Floor also offers full laundry room with utility sink. Additional bonus room was added on 1st floor which could be the main bedroom with its double closet and full bath, or a guest room, nanny quarters, exercise room, in home office or study! Travel the hardwood stairs to 2nd floor for four more bedrooms all with hardwood flooring. Full tile bath with ceramic mini tiled floor. Attic storage located off of stairway. This property boasts a beautiful level yard with select, mature trees and plantings. Use your over sized shed for lawn care equipment, snow equipment, family outdoor gear and storage. Yard offers perfect balance of sun and shade. Located practically just a couple of blocks away to grocery store, banks, post office, township park, golf course and baseball fields along with other convenient shopping! Great home for entertaining and socializing. Move in ready and awaiting your personal finishing touches.
Location
State PA
County Chester
Area Caln Twp (10339)
Zoning R4
Direction South
Rooms
Other Rooms Living Room, Dining Room, Primary Bedroom, Bedroom 2, Bedroom 3, Bedroom 5, Kitchen, Family Room, Bedroom 1, Laundry, Bathroom 1, Full Bath, Half Bath, Screened Porch
Main Level Bedrooms 1
Interior
Interior Features Attic, Breakfast Area, Carpet, Ceiling Fan(s), Dining Area, Entry Level Bedroom, Family Room Off Kitchen, Floor Plan - Traditional, Formal/Separate Dining Room, Kitchen - Eat-In, Kitchen - Table Space, Primary Bath(s), Pantry, Recessed Lighting, Stall Shower, Tub Shower, Wood Floors
Heating Forced Air
Cooling None
Flooring Hardwood, Ceramic Tile, Laminated, Other
Fireplaces Number 1
Fireplaces Type Brick, Wood
Equipment Dishwasher, Dryer, Oven - Self Cleaning, Oven/Range - Gas, Refrigerator, Stainless Steel Appliances, Washer, Water Heater
Furnishings No
Fireplace Y
Window Features Casement,Double Hung,Screens,Skylights
Appliance Dishwasher, Dryer, Oven - Self Cleaning, Oven/Range - Gas, Refrigerator, Stainless Steel Appliances, Washer, Water Heater
Heat Source Natural Gas
Laundry Main Floor
Exterior
Exterior Feature Enclosed, Porch(es)
Garage Spaces 4.0
Utilities Available Cable TV, Electric Available, Natural Gas Available, Phone, Sewer Available, Water Available
Waterfront N
Water Access N
Roof Type Asphalt
Accessibility Grab Bars Mod, Level Entry - Main
Porch Enclosed, Porch(es)
Parking Type Driveway, Off Street
Total Parking Spaces 4
Garage N
Building
Lot Description Front Yard, Level, Partly Wooded, Rear Yard, SideYard(s)
Story 2
Sewer Public Sewer
Water Public
Architectural Style Colonial
Level or Stories 2
Additional Building Above Grade, Below Grade
Structure Type Plaster Walls,Dry Wall
New Construction N
Schools
School District Coatesville Area
Others
Senior Community No
Tax ID 39-04G-0058
Ownership Fee Simple
SqFt Source Assessor
Acceptable Financing FHA, Conventional, Cash, VA
Horse Property N
Listing Terms FHA, Conventional, Cash, VA
Financing FHA,Conventional,Cash,VA
Special Listing Condition Standard
Read Less Info
Want to know what your home might be worth? Contact us for a FREE valuation!

Our team is ready to help you sell your home for the highest possible price ASAP

Bought with Sheila Tekavec • Keller Williams Realty - Kennett Square







