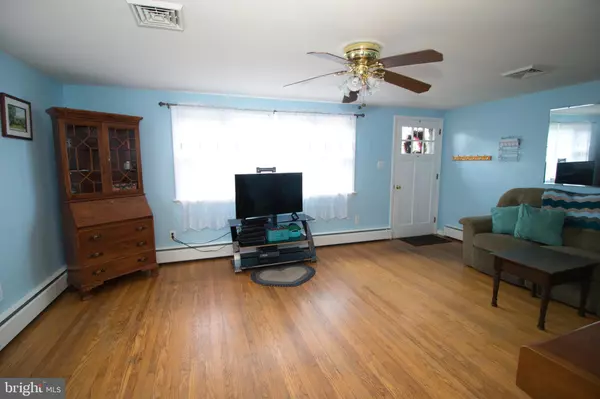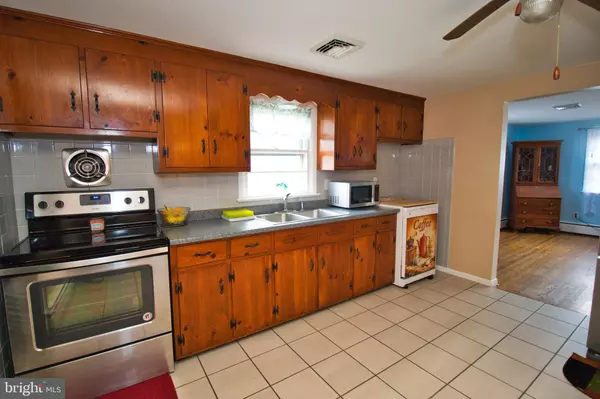$205,000
$215,000
4.7%For more information regarding the value of a property, please contact us for a free consultation.
2 Beds
1 Bath
948 SqFt
SOLD DATE : 11/29/2019
Key Details
Sold Price $205,000
Property Type Single Family Home
Sub Type Detached
Listing Status Sold
Purchase Type For Sale
Square Footage 948 sqft
Price per Sqft $216
Subdivision None Available
MLS Listing ID PAMC619870
Sold Date 11/29/19
Style Ranch/Rambler
Bedrooms 2
Full Baths 1
HOA Y/N N
Abv Grd Liv Area 948
Originating Board BRIGHT
Year Built 1950
Tax Year 2019
Lot Size 9,228 Sqft
Acres 0.21
Lot Dimensions 48.00 x 0.00
Property Description
An absolutely adorable home nestled in Telford Borough just a short walking distance to main st. shops, schools and parks. Traditional hardwood flooring greets you in the living room which features a large picture window and ceiling fan/light. A cozy country kitchen with pretty wood cabinetry, updated tile floor, tile back splash and eat in kitchen. The adjacent laundry with a utility sink, shelving and exterior door to the rear yard. The main bedroom has hardwood flooring, ceiling fan light and pretty lavender walls. The 2nd bedroom has neutral carpeting and wall color and also has a ceilling fan. The main bathroom features a tile floor, tile walls with accent border tile. The rear yard is open and perfect for a play area.
Location
State PA
County Montgomery
Area Telford Boro (10622)
Zoning A
Rooms
Other Rooms Living Room, Primary Bedroom, Bedroom 2, Kitchen, Laundry, Full Bath
Main Level Bedrooms 2
Interior
Heating Hot Water
Cooling Ceiling Fan(s), Central A/C
Fireplace N
Heat Source Oil
Exterior
Garage Garage - Rear Entry, Oversized
Garage Spaces 8.0
Waterfront N
Water Access N
Accessibility 2+ Access Exits
Parking Type Detached Garage, Driveway
Total Parking Spaces 8
Garage Y
Building
Story 1
Foundation Crawl Space
Sewer Public Sewer
Water Public
Architectural Style Ranch/Rambler
Level or Stories 1
Additional Building Above Grade, Below Grade
New Construction N
Schools
Elementary Schools E.M. Crouthamel
School District Souderton Area
Others
Pets Allowed Y
Senior Community No
Tax ID 22-02-00820-002
Ownership Fee Simple
SqFt Source Assessor
Acceptable Financing Cash, Conventional, FHA, USDA, VA
Horse Property N
Listing Terms Cash, Conventional, FHA, USDA, VA
Financing Cash,Conventional,FHA,USDA,VA
Special Listing Condition Standard
Pets Description No Pet Restrictions
Read Less Info
Want to know what your home might be worth? Contact us for a FREE valuation!

Our team is ready to help you sell your home for the highest possible price ASAP

Bought with Danielle Mancini • EveryHome Realtors







