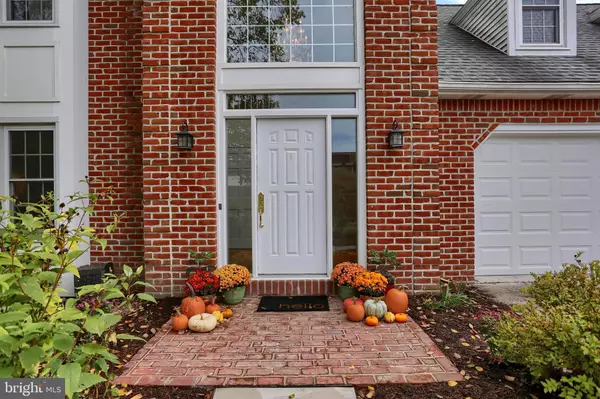$345,000
$345,000
For more information regarding the value of a property, please contact us for a free consultation.
3 Beds
4 Baths
3,094 SqFt
SOLD DATE : 11/22/2019
Key Details
Sold Price $345,000
Property Type Single Family Home
Sub Type Detached
Listing Status Sold
Purchase Type For Sale
Square Footage 3,094 sqft
Price per Sqft $111
Subdivision Floribunda
MLS Listing ID PACB117424
Sold Date 11/22/19
Style Traditional
Bedrooms 3
Full Baths 2
Half Baths 2
HOA Y/N N
Abv Grd Liv Area 2,494
Originating Board BRIGHT
Year Built 1985
Annual Tax Amount $5,108
Tax Year 2020
Lot Size 0.390 Acres
Acres 0.39
Property Description
You won't want to miss this wonderful home in the desirable Floribunda community. This home is one of the few in the development that features a nice level front & fenced rear yard! Check out some of this home's features: Unique floor plan,neutral decor, bright open 2 story foyer, formal living room & dining room with crown molding, chair rail & beautiful hardwood floors. Formal dining room with French doors leads to nicely landscaped rear yard with native flowering plants and oversized deck great for entertaining family and friends. Plenty of space to play or enjoy a cool fall night around the firepit.The kitchen/family room area features open plan, vaulted family room area with hardwood floors and wood burning brick fireplace.Kitchen with ton's of cabinets with built in wall pantry, island and tile floors. Just off the family room is a lovely bright 3 seasonsun room with ceramic tile flooring and sky light. The upstairs features a huge Master Bedroom & Mater Bath with double sinks, large soaking tub & walk in shower. The second bedroom decorated with sweet animal motiff will delight the kids in the famiy. The large guest room withwalk in closet will be a welcome retreat for guests. You don't want to miss the finished lower level with tile floor& half bath, what a great space for play room or media room. New front walk way just installed, deck replaced & french doors in dining room 2017, Windows replaced with double hung Simonton Windows in 2015, Roof replaced 2011, Heat pump & A/C replaced 2011.All the major items have been done! This home is ready for new owners so don't delay set upan appointment to view this home today!
Location
State PA
County Cumberland
Area East Pennsboro Twp (14409)
Zoning RESIDENTIAL
Rooms
Other Rooms Living Room, Dining Room, Primary Bedroom, Bedroom 2, Bedroom 3, Kitchen, Game Room, Family Room, Foyer, Sun/Florida Room, Primary Bathroom, Half Bath
Basement Partially Finished
Interior
Interior Features Breakfast Area, Ceiling Fan(s), Crown Moldings, Floor Plan - Open, Formal/Separate Dining Room, Pantry, Wood Floors
Heating Forced Air
Cooling Central A/C
Flooring Hardwood, Carpet, Ceramic Tile
Fireplaces Number 1
Fireplaces Type Brick
Equipment Dishwasher, Oven/Range - Electric, Refrigerator
Fireplace Y
Window Features Palladian
Appliance Dishwasher, Oven/Range - Electric, Refrigerator
Heat Source Electric
Laundry Upper Floor
Exterior
Parking Features Garage - Front Entry
Garage Spaces 2.0
Water Access N
Roof Type Composite
Accessibility None
Attached Garage 2
Total Parking Spaces 2
Garage Y
Building
Story 2
Sewer Public Sewer
Water Public
Architectural Style Traditional
Level or Stories 2
Additional Building Above Grade, Below Grade
Structure Type Vaulted Ceilings
New Construction N
Schools
High Schools East Pennsboro Area Shs
School District East Pennsboro Area
Others
Senior Community No
Tax ID 09-17-1040-084
Ownership Fee Simple
SqFt Source Assessor
Acceptable Financing Conventional, Cash, FHA, VA
Listing Terms Conventional, Cash, FHA, VA
Financing Conventional,Cash,FHA,VA
Special Listing Condition Standard
Read Less Info
Want to know what your home might be worth? Contact us for a FREE valuation!

Our team is ready to help you sell your home for the highest possible price ASAP

Bought with JIM BEDORF • Coldwell Banker Realty







