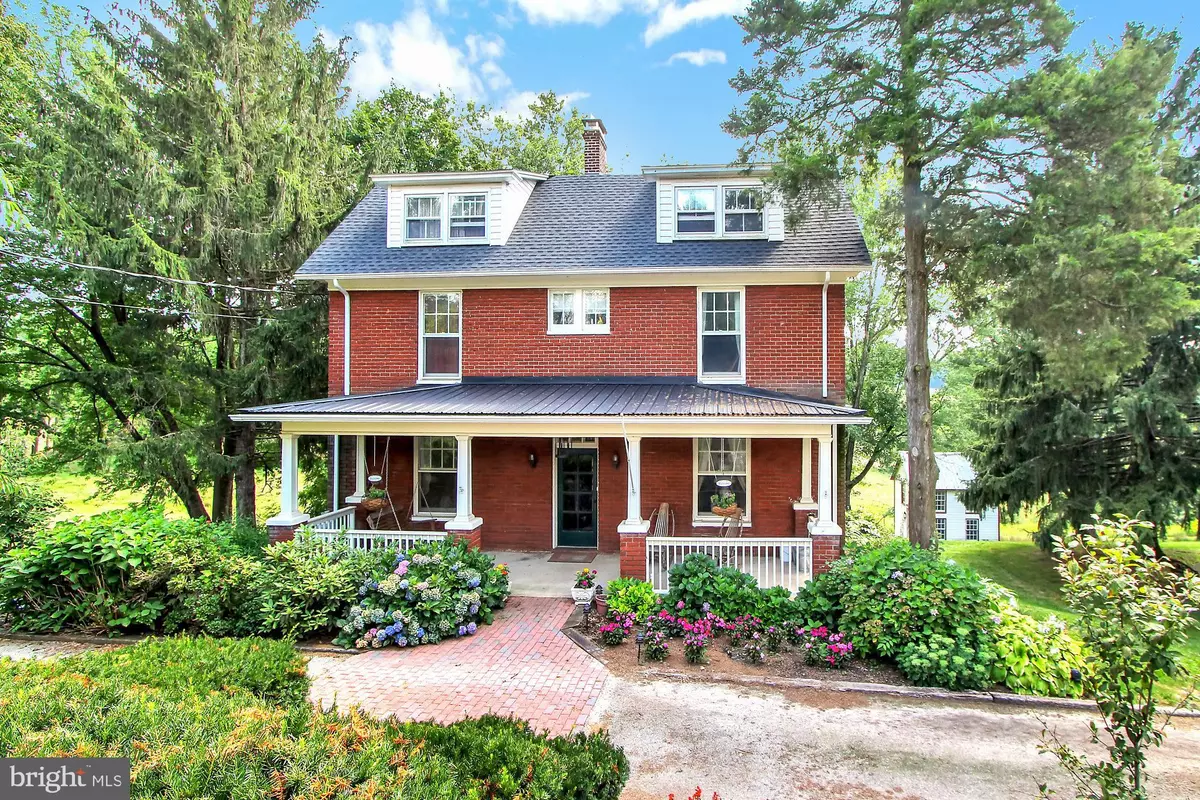$575,000
$579,900
0.8%For more information regarding the value of a property, please contact us for a free consultation.
7 Beds
5 Baths
3,183 SqFt
SOLD DATE : 11/27/2019
Key Details
Sold Price $575,000
Property Type Single Family Home
Sub Type Detached
Listing Status Sold
Purchase Type For Sale
Square Footage 3,183 sqft
Price per Sqft $180
Subdivision Springfield Twp
MLS Listing ID PAYK123966
Sold Date 11/27/19
Style Colonial
Bedrooms 7
Full Baths 4
Half Baths 1
HOA Y/N N
Abv Grd Liv Area 2,733
Originating Board BRIGHT
Year Built 1920
Annual Tax Amount $4,624
Tax Year 2019
Lot Size 17.760 Acres
Acres 17.76
Property Description
Welcome to Breezy Meadows Farm! This 18 acre country estate boasts a wonderfully updated 7-8 Bed, 4-1/2 Bath brick home, detached two-story garage/tractor shed with huge wood shop & rough-in for living quarters, picturesque c.1875 restored American chestnut wood construction bank barn, an adorable renovated Summer House ideal for man cave or she-shed and so much more! Exceptional home offers lots of original features, such as inlaid hardwood floors & American chestnut woodwork, inviting front porch, rear deck & enclosed sunporch looking out over the property's orchard & rolling rural landscape, extensive landscaping and many recent improvements including new roof & gutters, electrical & plumbing upgrades, new chimney liner, whole house generator and finished lower level with game room, wood stove, wet bar & bedroom with full bath. The garage easily accommodates 4 cars, with 2 automatic doors for drive-in/drive-out feature, plus fantastic wood shop & rough-in for 2nd story living quarters ideal for hobbyists, trades or creative minds! There is a small stream running through the property, and acres of cleared land that could be easily fenced for livestock, planted with crops, or kept as your own private reserve to enjoy the natural beauty and wildlife! Paradise found!
Location
State PA
County York
Area Springfield Twp (15247)
Zoning AG
Rooms
Other Rooms Living Room, Dining Room, Bedroom 2, Bedroom 3, Bedroom 4, Bedroom 5, Kitchen, Game Room, Family Room, Bedroom 1, Sun/Florida Room, Laundry, Office, Bedroom 6, Additional Bedroom
Basement Full, Walkout Level
Interior
Interior Features Attic, Stove - Wood, Wet/Dry Bar, Other
Heating Hot Water
Cooling Central A/C
Fireplaces Type Flue for Stove, Other
Equipment Dishwasher, Dryer, Washer, Refrigerator, Extra Refrigerator/Freezer, Built-In Microwave, Oven/Range - Electric
Fireplace Y
Window Features Insulated,Sliding,Transom
Appliance Dishwasher, Dryer, Washer, Refrigerator, Extra Refrigerator/Freezer, Built-In Microwave, Oven/Range - Electric
Heat Source Oil
Laundry Main Floor
Exterior
Exterior Feature Deck(s), Porch(es)
Parking Features Additional Storage Area, Oversized, Garage Door Opener, Garage - Front Entry, Garage - Rear Entry
Garage Spaces 14.0
Utilities Available Cable TV, Phone
Water Access N
View Pasture, Trees/Woods
Roof Type Metal,Architectural Shingle
Accessibility None
Porch Deck(s), Porch(es)
Total Parking Spaces 14
Garage Y
Building
Lot Description Stream/Creek, Rural
Story 3+
Sewer On Site Septic
Water Well
Architectural Style Colonial
Level or Stories 3+
Additional Building Above Grade, Below Grade
New Construction N
Schools
School District Dallastown Area
Others
Senior Community No
Tax ID 47-000-EJ-0008-00-00000
Ownership Fee Simple
SqFt Source Estimated
Acceptable Financing Farm Credit Service, Conventional, Cash
Horse Property Y
Horse Feature Horses Allowed
Listing Terms Farm Credit Service, Conventional, Cash
Financing Farm Credit Service,Conventional,Cash
Special Listing Condition Standard
Read Less Info
Want to know what your home might be worth? Contact us for a FREE valuation!

Our team is ready to help you sell your home for the highest possible price ASAP

Bought with Sharon L Emenheiser • House Broker Realty LLC







