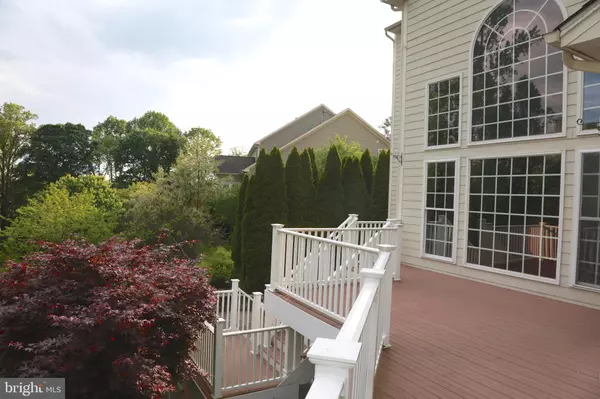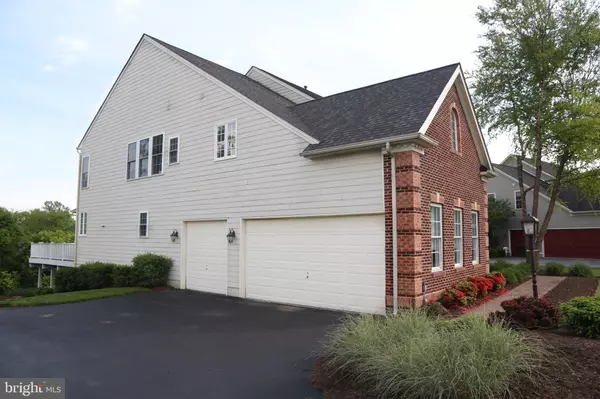$665,000
$674,900
1.5%For more information regarding the value of a property, please contact us for a free consultation.
5 Beds
5 Baths
8,102 SqFt
SOLD DATE : 11/25/2019
Key Details
Sold Price $665,000
Property Type Single Family Home
Sub Type Detached
Listing Status Sold
Purchase Type For Sale
Square Footage 8,102 sqft
Price per Sqft $82
Subdivision Tattersall
MLS Listing ID PACT477188
Sold Date 11/25/19
Style Traditional
Bedrooms 5
Full Baths 4
Half Baths 1
HOA Fees $58/ann
HOA Y/N Y
Abv Grd Liv Area 6,302
Originating Board BRIGHT
Year Built 2003
Annual Tax Amount $11,634
Tax Year 2018
Lot Size 0.568 Acres
Acres 0.57
Lot Dimensions 0.00 x 0.00
Property Description
STOP THE CAR! Or in this case, STOP the golf cart! Hard to believe that this stunning beauty is available and priced so well. Owners are only selling due to job relocation after they lovingly invested over $200,000 in recent improvements. Improvements include a finished lower level, landscaping,hard scaping, painting and more) It's one way to buy an $800,000+ investment for under $675,000. PLUS a BUYER credit of $5,000 for any acceptable offer before Sept 17th, 2019. Use this money for closing costs or for staining the beautiful wood floors to any color that YOU want! High on your luck check out the views! Beautiful views like this and access to the golf course from your street make this fabulous home extra special! This stunning home is guaranteed to take your breath with the natural setting, privacy and landscaping! Inside is just as grand with the exquisite build and floor plan. Just the perfect design for entertaining a few or many. A large gourmet kitchen with upgraded cabinets, appliances, lighting, and floors will have everyone loving the kitchen. Natural light floods the breakfast room that captures the panoramic views. The two-story family room just off the kitchen features beautiful built-ins and gas fireplace not to mention the upgraded expansive windows. A formal living room, dining room, first-floor office, mud room, powder room, and dramatically turned stairway is fit for royalty. All your guests will be impressed with the grand entrance, front and rear stairways, high ceilings, special custom moldings and designer banks of windows. Your pocketbook will appreciate the extra large low maintenance deck, large flagstone patio, full finished lower level, professional landscaping, fresh paint and so much more. Upstairs are 4 large bedrooms, neutral colors with a master on suite spa-like bathroom. Notice the special wood ceiling and large closets. A Princess suite awaits and two more bedrooms share a full bathroom. The lower level features a bar, media area, game area, and possible in-law suite or 5th bedroom space along with a lavish full bathroom and a nice cedar closet. A bonus room would make a great additional office or exercise room. The media area is equipped with a Home Theater and a viewing screen 110 inches! Play a round of pool because the pool table is included. Have a drink at the bar and step outside. While outside take note that the landscaping is in and established making the beautiful surroundings easy to enjoy! These owners have made it easy for you to just move in and relax. Quick possession is possible. Great community and in the sought after DHS district. Everyone will be happy at this address so make it yours now!
Location
State PA
County Chester
Area West Bradford Twp (10350)
Zoning R1
Rooms
Other Rooms Living Room, Dining Room, Primary Bedroom, Bedroom 2, Bedroom 3, Bedroom 4, Kitchen, Game Room, Family Room, 2nd Stry Fam Rm, Exercise Room, In-Law/auPair/Suite, Laundry, Office, Solarium, Media Room, Bathroom 2, Bathroom 3, Bonus Room, Primary Bathroom, Half Bath
Basement Full, Daylight, Full, Fully Finished, Heated, Improved, Interior Access, Outside Entrance, Poured Concrete, Rear Entrance, Shelving, Space For Rooms, Walkout Level
Interior
Heating Forced Air
Cooling Central A/C
Flooring Carpet, Hardwood, Partially Carpeted, Tile/Brick
Fireplaces Number 1
Equipment Built-In Microwave, Dishwasher, Oven - Self Cleaning
Window Features Energy Efficient
Appliance Built-In Microwave, Dishwasher, Oven - Self Cleaning
Heat Source Natural Gas
Exterior
Exterior Feature Deck(s), Patio(s)
Garage Garage - Side Entry, Garage Door Opener, Inside Access
Garage Spaces 3.0
Waterfront N
Water Access N
Accessibility None
Porch Deck(s), Patio(s)
Parking Type Attached Garage, Driveway
Attached Garage 3
Total Parking Spaces 3
Garage Y
Building
Story 2
Sewer Public Sewer
Water Public
Architectural Style Traditional
Level or Stories 2
Additional Building Above Grade, Below Grade
New Construction N
Schools
Elementary Schools West Bradford
Middle Schools Downington
School District Downingtown Area
Others
Pets Allowed Y
Senior Community No
Tax ID 50-08 -0050
Ownership Fee Simple
SqFt Source Assessor
Acceptable Financing Cash, Conventional, FHA, VA
Listing Terms Cash, Conventional, FHA, VA
Financing Cash,Conventional,FHA,VA
Special Listing Condition Standard
Pets Description Number Limit
Read Less Info
Want to know what your home might be worth? Contact us for a FREE valuation!

Our team is ready to help you sell your home for the highest possible price ASAP

Bought with Linda J Mahoney • Weichert Realtors







