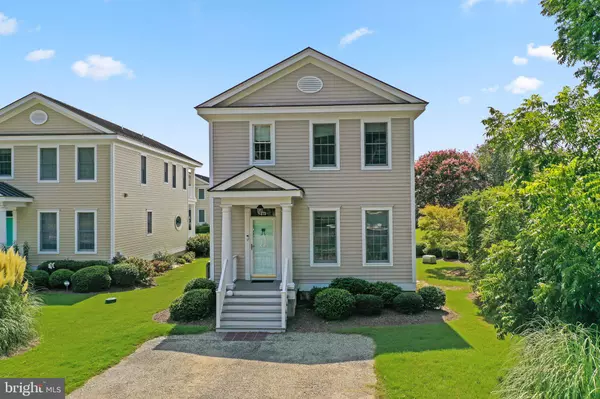4 Beds
3 Baths
2,016 SqFt
4 Beds
3 Baths
2,016 SqFt
OPEN HOUSE
Sat Mar 01, 3:00pm - 5:00pm
Key Details
Property Type Single Family Home
Listing Status Active
Purchase Type For Sale
Square Footage 2,016 sqft
Price per Sqft $297
Subdivision High Bank
MLS Listing ID VALV2000702
Style Cottage
Bedrooms 4
Full Baths 3
HOA Fees $5,150/ann
HOA Y/N Y
Abv Grd Liv Area 2,016
Originating Board BRIGHT
Year Built 2006
Annual Tax Amount $3,022
Tax Year 2025
Lot Size 7,405 Sqft
Acres 0.17
Property Description
Location
State VA
County Lancaster
Zoning R 2
Rooms
Main Level Bedrooms 1
Interior
Interior Features Bathroom - Stall Shower, Bathroom - Tub Shower, Ceiling Fan(s), Dining Area, Attic, Kitchen - Eat-In, Pantry, Walk-in Closet(s), Wood Floors
Hot Water Tankless
Heating Heat Pump(s)
Cooling Heat Pump(s)
Flooring Hardwood, Carpet
Fireplaces Number 1
Fireplaces Type Gas/Propane
Equipment Dishwasher, Dryer, Microwave, Oven/Range - Gas, Refrigerator, Washer
Fireplace Y
Appliance Dishwasher, Dryer, Microwave, Oven/Range - Gas, Refrigerator, Washer
Heat Source Electric
Exterior
Exterior Feature Deck(s), Balcony
Utilities Available Cable TV
Amenities Available Pier/Dock, Beach, Pool - Outdoor
Water Access Y
Water Access Desc Private Access
View River
Roof Type Metal
Accessibility None
Porch Deck(s), Balcony
Garage N
Building
Story 2
Foundation Crawl Space
Sewer On Site Septic
Water Public
Architectural Style Cottage
Level or Stories 2
Additional Building Above Grade
Structure Type Dry Wall
New Construction N
Schools
School District Lancaster County Public Schools
Others
HOA Fee Include Pool(s),Common Area Maintenance,Trash,Pier/Dock Maintenance,Lawn Maintenance
Senior Community No
Tax ID 34L-1-13
Ownership Fee Simple
SqFt Source Estimated
Acceptable Financing Cash, Conventional, Exchange, FHA, VA
Listing Terms Cash, Conventional, Exchange, FHA, VA
Financing Cash,Conventional,Exchange,FHA,VA
Special Listing Condition Standard
Virtual Tour https://www.zillow.com/view-imx/bd10ce79-8ac4-4755-b0cf-0a3928ad127e?setAttribution=mls&wl=true&initialViewType=pano&utm_source=dashboard







