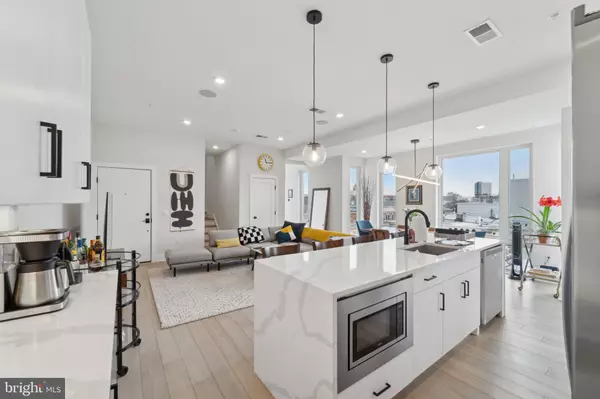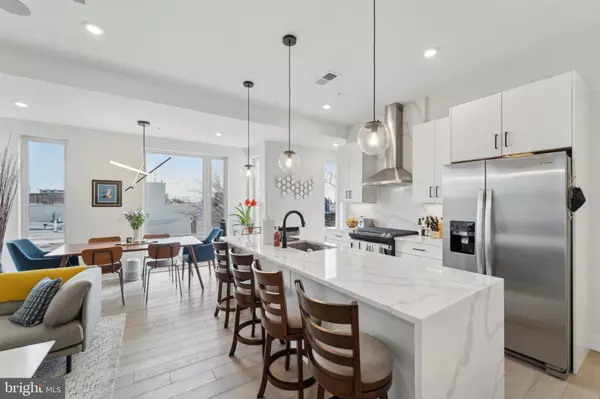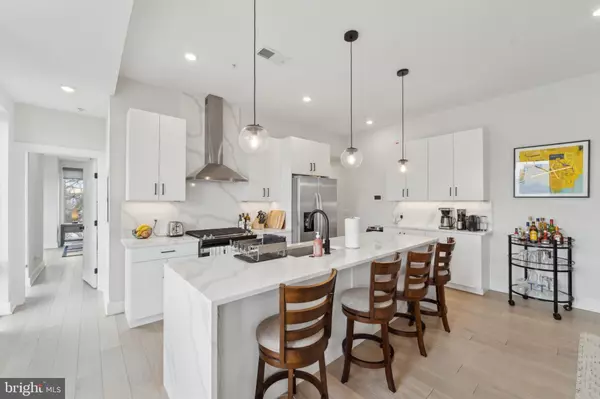2 Beds
2 Baths
1,600 SqFt
2 Beds
2 Baths
1,600 SqFt
Key Details
Property Type Condo
Sub Type Condo/Co-op
Listing Status Coming Soon
Purchase Type For Sale
Square Footage 1,600 sqft
Price per Sqft $437
Subdivision Francisville
MLS Listing ID PAPH2447164
Style Unit/Flat
Bedrooms 2
Full Baths 2
Condo Fees $166/mo
HOA Y/N N
Abv Grd Liv Area 1,600
Originating Board BRIGHT
Year Built 2021
Annual Tax Amount $1,360
Tax Year 2024
Lot Dimensions 0.00 x 98.00
Property Sub-Type Condo/Co-op
Property Description
Location
State PA
County Philadelphia
Area 19130 (19130)
Zoning RM1
Rooms
Main Level Bedrooms 2
Interior
Hot Water Natural Gas
Heating Forced Air
Cooling Central A/C
Heat Source Natural Gas
Laundry Has Laundry
Exterior
Garage Spaces 1.0
Parking On Site 1
Amenities Available None
Water Access N
Accessibility None
Total Parking Spaces 1
Garage N
Building
Story 4
Foundation Brick/Mortar
Sewer Public Sewer
Water Public
Architectural Style Unit/Flat
Level or Stories 4
Additional Building Above Grade, Below Grade
New Construction N
Schools
School District The School District Of Philadelphia
Others
Pets Allowed Y
HOA Fee Include Common Area Maintenance,Trash,Ext Bldg Maint
Senior Community No
Tax ID 888000178
Ownership Condominium
Special Listing Condition Standard
Pets Allowed No Pet Restrictions







