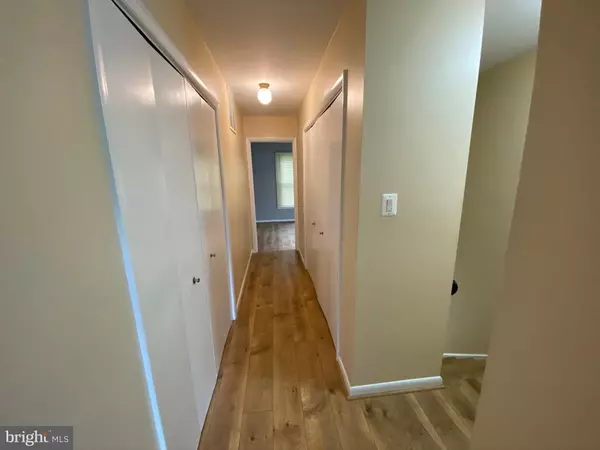3 Beds
4 Baths
1,512 SqFt
3 Beds
4 Baths
1,512 SqFt
Key Details
Property Type Townhouse
Sub Type End of Row/Townhouse
Listing Status Active
Purchase Type For Rent
Square Footage 1,512 sqft
Subdivision Windsor Park
MLS Listing ID VAFX2222684
Style Colonial
Bedrooms 3
Full Baths 3
Half Baths 1
HOA Y/N N
Abv Grd Liv Area 1,512
Originating Board BRIGHT
Year Built 1976
Property Sub-Type End of Row/Townhouse
Property Description
Entry Level : Hardwood floors throughout. ½ bath, LR, DR, eat in section and leads to patio/backyard. Upper Level : 3 bedrooms. hardwood floors throughout. Full bath in the hallway and master bathroom Lower Level : Finished basement with stone flooring. Full size new front loading W/D. Office/Den + Bonus Rec room. Full bathroom
Approximate Sq. Feet : 2200 (including the finished basement) LR: 15x13 DR: KIT: FAMILY ROOM: REC ROOM: 14x10 DEN: MBR: 13x21 2NDBR: 11x12 3RDBR: 11x10 4THBR: 5THBR: OTHER: Bonus Room: 11x11 Rec Facilities : Pool and a Basketball Court
No Smoking and No Pets.
Qualifications: To qualify, the two lowest household incomes need to be $112,000/ year. Applicants should also have good credit and rental history.
Fees:
App Fee: $45/ per applicant
Rent: $2800
Security Deposit: $2800 (due at time of application submission)
Date Available: 4/1/2025
Utilities: Tenant pays electric
Location
State VA
County Fairfax
Zoning FAIRFAX
Rooms
Basement Connecting Stairway, Fully Finished
Interior
Interior Features Dining Area, Floor Plan - Traditional, Kitchen - Galley, Wood Floors
Hot Water Electric
Heating Heat Pump(s)
Cooling Heat Pump(s)
Flooring Bamboo, Hardwood
Equipment Built-In Microwave, Dishwasher, Disposal, Dryer - Electric, Exhaust Fan, Microwave, Oven/Range - Electric, Refrigerator, Washer, Dryer, Water Heater
Fireplace N
Appliance Built-In Microwave, Dishwasher, Disposal, Dryer - Electric, Exhaust Fan, Microwave, Oven/Range - Electric, Refrigerator, Washer, Dryer, Water Heater
Heat Source Electric
Laundry Basement, Dryer In Unit, Has Laundry, Washer In Unit
Exterior
Garage Spaces 2.0
Parking On Site 1
Fence Wood, Fully
Water Access N
Accessibility None
Total Parking Spaces 2
Garage N
Building
Story 3
Foundation Concrete Perimeter
Sewer Public Sewer
Water Public
Architectural Style Colonial
Level or Stories 3
Additional Building Above Grade
New Construction N
Schools
Elementary Schools Lane
Middle Schools Hayfield Secondary School
High Schools Hayfield
School District Fairfax County Public Schools
Others
Pets Allowed N
Senior Community No
Tax ID 0913 10 0352
Ownership Other
SqFt Source Estimated
Miscellaneous Parking
Virtual Tour https://www.youtube.com/watch?v=GmrriVgzKS4







