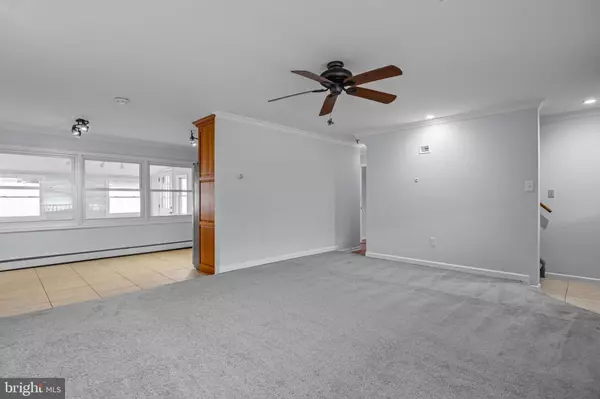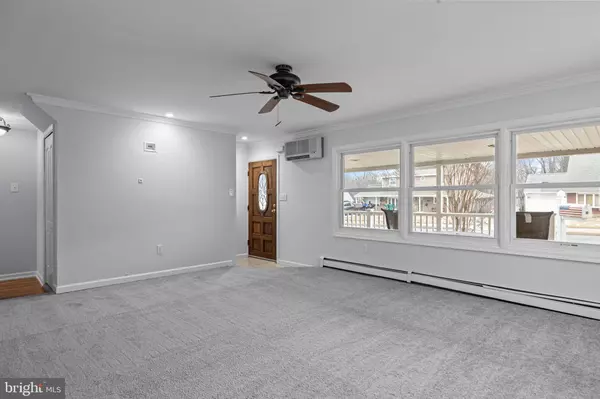3 Beds
2 Baths
2,063 SqFt
3 Beds
2 Baths
2,063 SqFt
Key Details
Property Type Single Family Home
Sub Type Detached
Listing Status Active
Purchase Type For Sale
Square Footage 2,063 sqft
Price per Sqft $218
Subdivision Quincy Hollow
MLS Listing ID PABU2088028
Style Cape Cod
Bedrooms 3
Full Baths 2
HOA Y/N N
Abv Grd Liv Area 2,063
Originating Board BRIGHT
Year Built 1956
Annual Tax Amount $5,224
Tax Year 2024
Lot Size 7,000 Sqft
Acres 0.16
Lot Dimensions 70.00 x 100.00
Property Sub-Type Detached
Property Description
Welcome to this beautifully updated 3-bedroom, 2-bathroom home, offering modern comforts and timeless charm. With two levels, this thoughtfully designed layout features two bedrooms and one bath upstairs, while the third bedroom and additional full bath are conveniently located on the main level.
Step inside to find fresh paint and brand-new flooring throughout—featuring a mix of plush carpet and stylish laminate. The inviting living room boasts a cozy yet elegant fireplace, creating a warm and welcoming atmosphere as you enter. The kitchen is a true showstopper, with elegant crown-molded cabinetry, a gorgeous backsplash, a breakfast nook, and newer stainless steel appliances.
A standout feature of this home is the expansive converted living area, formerly a garage, offering endless possibilities for entertainment, relaxation, or play. Just off the kitchen, you'll find a bright all-season sunroom, perfect for enjoying morning coffee while overlooking the large, fenced backyard.
Additional highlights include: Spacious Primary Bedroom with custom closet shelving, Dedicated Office Space on the main level, Large Laundry Room with a utility sink for added convenience, Baseboard Heating & Mini-Split Air Conditioning for year-round comfort, Charming Covered Front Porch for relaxing outdoors. Brand-New Roof with a transferable warranty.
This home is a must-see! Don't miss your chance to own this beautifully updated gem—schedule your showing today!
Location
State PA
County Bucks
Area Middletown Twp (10122)
Zoning R2
Rooms
Other Rooms Living Room, Primary Bedroom, Bedroom 2, Bedroom 3, Kitchen, Family Room, Bedroom 1, Laundry, Other, Attic
Main Level Bedrooms 1
Interior
Interior Features Ceiling Fan(s), Breakfast Area
Hot Water Oil
Heating Hot Water
Cooling Central A/C
Flooring Wood, Fully Carpeted, Tile/Brick
Fireplaces Number 1
Fireplaces Type Electric
Inclusions Refrigerator, stove/oven, dishwasher, microwave all in "as-in" condition with no monetary value.
Equipment Oven - Self Cleaning, Dishwasher, Built-In Microwave, Refrigerator
Fireplace Y
Appliance Oven - Self Cleaning, Dishwasher, Built-In Microwave, Refrigerator
Heat Source Oil
Laundry Main Floor
Exterior
Exterior Feature Porch(es)
Garage Spaces 2.0
Fence Rear
Utilities Available Cable TV
Water Access N
Roof Type Pitched,Shingle
Accessibility None
Porch Porch(es)
Total Parking Spaces 2
Garage N
Building
Lot Description Level
Story 1.5
Foundation Concrete Perimeter
Sewer Public Sewer
Water Public
Architectural Style Cape Cod
Level or Stories 1.5
Additional Building Above Grade, Below Grade
New Construction N
Schools
School District Neshaminy
Others
Senior Community No
Tax ID 22-065-202
Ownership Fee Simple
SqFt Source Assessor
Acceptable Financing Conventional, Cash
Listing Terms Conventional, Cash
Financing Conventional,Cash
Special Listing Condition Standard







